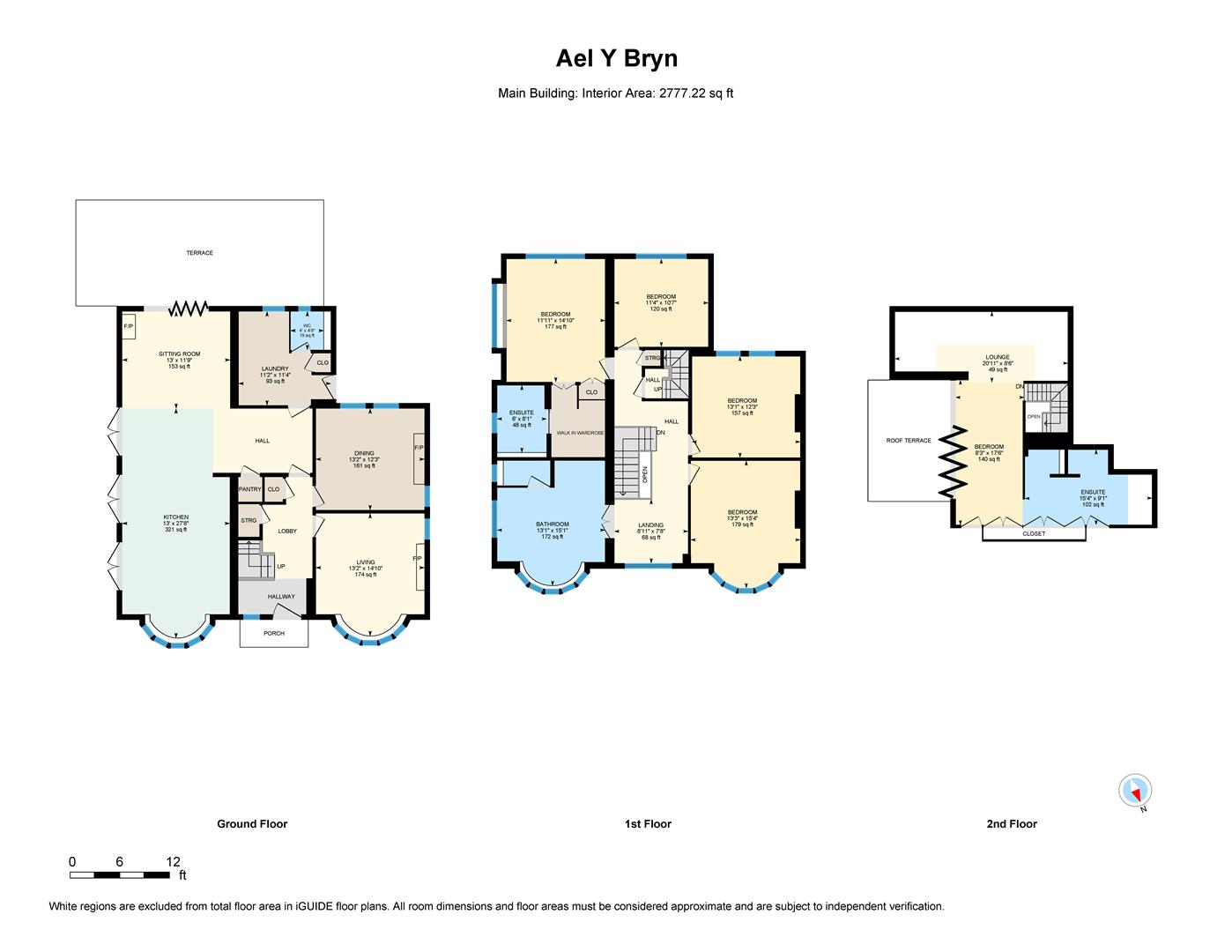Detached house for sale in Rudry, Caerphilly CF83
* Calls to this number will be recorded for quality, compliance and training purposes.
Property features
- Fully Renovated
- Triple Extension
- 2 Storey triple Garage
- 4,244 sqft
- Just under 1.0 acre of Land
- Fantastic Views
- No Chain
Property description
JeffreyRoss are proud to introduce this incredible family home in the heart of Rudry. This property will not disappoint its a fine blend of traditional meets contemporary set in a beautiful rural location and boasts walking distance to the renowned Maenllwyd Public House and only 20 minutes from Cardiff City Centre. This home has been fully renovated and extended to create a 5 double bedroom, double fronted masterpiece. The attention to detail from top to bottom can be appreciated in every room. The property briefly comprises Entrance Hallway, Bay fronted living room with feature log burner, formal dining room, lobby, large utility and boot room, downstairs WC. This home boasts a superb open plan, bay fronted kitchen area with feature island, dining and sitting area with bi-folding doors onto the terrace and three sets of french doors onto the garden. To the first floor are 4 double bedrooms with bedroom one benefiting from walk in wardrobe and ensuite. The family bathroom is a sanctuary in which to relax. The bathroom is accessed via double doors from the landing and benefits from free standing bath set into the bay with panoramic countryside views, a separate modern fitted shower and WC. The second floor comprises the master suite that spans the entire roof area. This suite boasts open plan living and seating area, bi-folding doors onto the roof terrace, wall of wardrobes and an impressive ensuite. The house resides in just under an acre whilst being surrounded by countryside. It further benefits from a detached, two storey triple garage with versatile room above. CGI's have been created to show just what options this space has and can be found in the marketing material. The gardens consist of a large lawned area, vegetable plot including greenhouse, contemporary seating and patio area off the sitting room and outside garden room that is currently used as a studio. The driveway could comfortably allow for 6 cars to park.
Hallway
Bay Fronted Living Room (4m x 4.52m (13'1" x 14'9" ))
Dining Room (4m x 3.73m (13'1" x 12'2"))
Lobby
Media hub located in this area
Utility / Boot Room (3.46m x 3.4m (11'4" x 11'1"))
Wc (1.42m x 1.23m (4'7" x 4'0"))
Open Plan Kitchen Area (8.44m x 3.96m (27'8" x 12'11"))
Sitting Area (3.58m x 3.97m (11'8" x 13'0"))
To The First Floor
Doors to all bedrooms and double doors to incredible family bathroom. Hidden door and stairs to master suite.
Bedroom One (3.63m x 4.53m (11'10" x 14'10"))
Walk In Wardrobe
Ensuite (1.83m x 2.47m (6'0" x 8'1"))
Bedroom Two (4.03m x 4.68m (13'2" x 15'4"))
Bedroom Three (3.99m x 3.73m (13'1" x 12'2"))
Bedroom Four (3.46m x 3.24m (11'4" x 10'7"))
Family Bathroom (3.98m x 4.60m into bay (13'0" x 15'1" into bay))
To The Second Floor
Master Suite
Bedroom Area (2.52m x 5.33m (8'3" x 17'5"))
Living Area (6.37m x 2.60m (20'10" x 8'6"))
Ensuite (4.68m x 2.76m (15'4" x 9'0"))
Balcony / Roof Terrace
Bi-folding doors lead to a private roof terrace / balcony with incredible countryside views
Detached Triple Garage (10.5 x 6.5m (34'5" x 21'3" ))
Set over two floors, this incredible versatile space would make a fantastic home office on the first floor.
Studio
Summer house hidden in the second part of the garden that has been converted and used as Studio.
Gardens
Grounds and gardens are set in approximately just short of an acre. Mature tree and shrub borders. Large terrace area off the sitting room.
Storage Shed
Currently used for storing logs
Driveway
Newly gravelled driveway leads to the house and parking area. The driveway is owned access via the public bridal way.
Tenure.
We are informed by our client that the property is Freehold, this is to be confirmed by your legal advisor.
Council Tax.
Band - G
Services.
Oil Heating
Septic tank
Main Waters
One of the best properties you will see in South Wales which still offers so much potential.
Property info
Ael Y Bryn Floorplan_Imperial_En.Jpg View original

For more information about this property, please contact
Jeffrey Ross Sales and Lettings Ltd, CF14 on +44 29 2227 9911 * (local rate)
Disclaimer
Property descriptions and related information displayed on this page, with the exclusion of Running Costs data, are marketing materials provided by Jeffrey Ross Sales and Lettings Ltd, and do not constitute property particulars. Please contact Jeffrey Ross Sales and Lettings Ltd for full details and further information. The Running Costs data displayed on this page are provided by PrimeLocation to give an indication of potential running costs based on various data sources. PrimeLocation does not warrant or accept any responsibility for the accuracy or completeness of the property descriptions, related information or Running Costs data provided here.
























































.png)