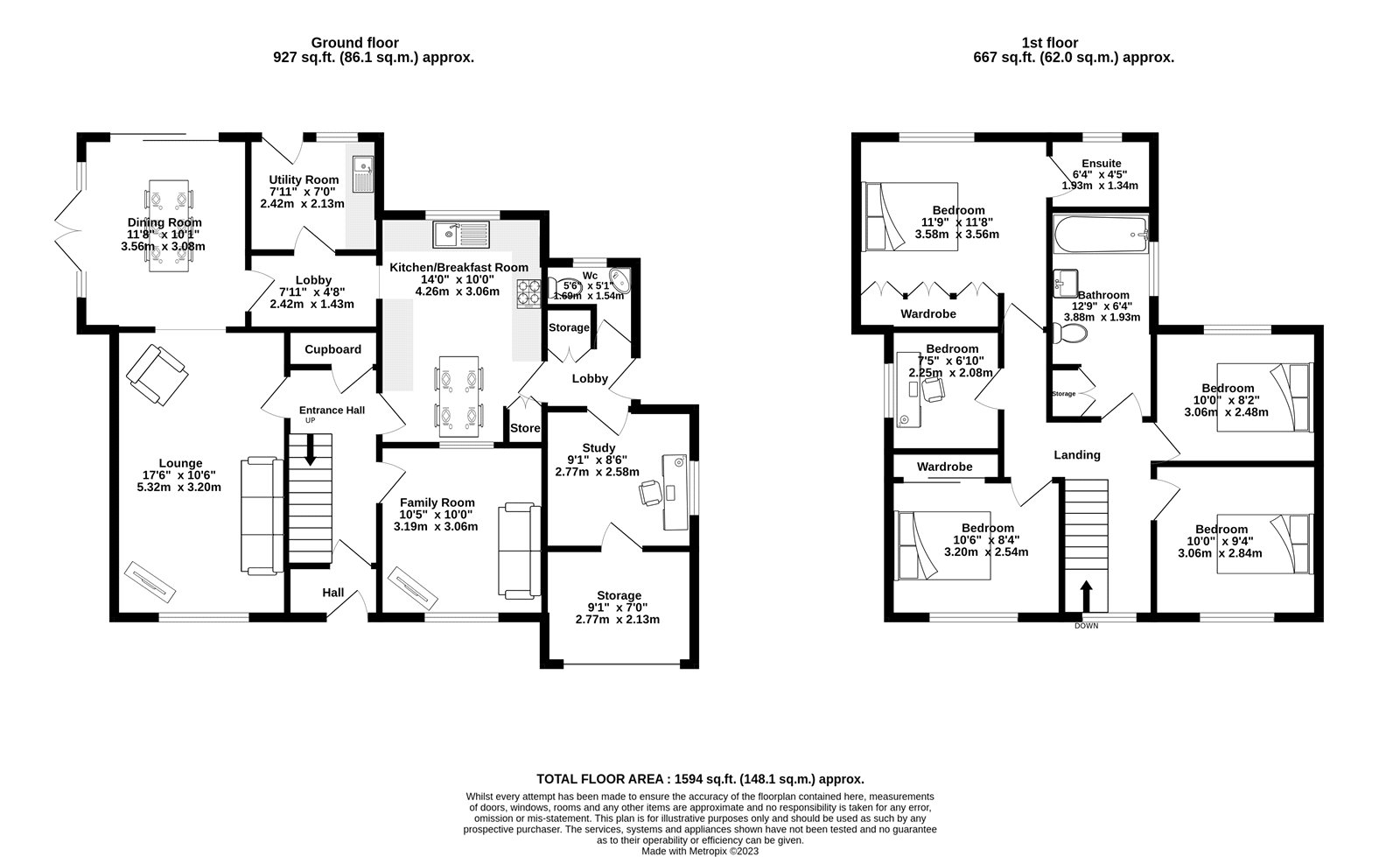Detached house for sale in East Grinstead, West Sussex RH19
* Calls to this number will be recorded for quality, compliance and training purposes.
Property features
- Handsome five bedroom detached house with driveway parking
- Great catchment area for the top schools
- Kitchen / breakfast room with handy utility
- Beautiful open plan lounge and diner
- Family room and separate study
- Generous principal bedroom benefiting from an ensuite
- Four further bedrooms
- Spacious family bathroom and WC
- Secluded corner plot with extensively landscaped garden with a range of seating areas
Property description
Offered with a price guide £850,000 to £875,000. A wonderful opportunity to purchase a charming five bedroom detached home, with versatile accommodation throughout including an impressive sitting / dining room, with lovely outlook! This exciting, and deceptively spacious home has been the present owner’s pride and joy for more than 40 years, and it is clear to see why they have thoroughly enjoyed their time here! This handsome house has enviable position on a corner plot location, with far reaching views, whilst offering a safe and secure living environment nestled amongst other attractive homes. This really is a house not to be missed and one that could appeal to a variety of buyers, especially those looking for excellent primary and secondary schools, access to the station, or plenty of countryside walks….
Upon entering the property you are greeted by the spacious hallway, ideal for removing wet coats, muddy boots or prams. The kitchen / breakfast room is located to the rear of the property, with space for a table and chairs, with a lovely view to the garden; there is a handy utility room too with direct access to the garden, and internal lobby. The open plan lounge and dining area is a particular feature of the property allowing for plenty of natural light with a triple aspect and delightful outlook to the garden, perfect for entertaining. The study is perfect for those working from home, but could have a variety of uses as the new owners see fit. The WC completes the ground floor accommodation. Rising to the first floor, your eye is immediately drawn to the picture window on the landing, with far reaching views. The principal suit is located the rear of the property, with built in storage and ensuite shower room. There are four further bedrooms and a spacious family bathroom.
<br/><br/><h3>Outside:</h3><br/>The property has a beautiful frontage, incorporating driveway parking, leading to the store with electric roller door. The park like garden has been thoughtfully landscaped, with a fabulous seating area, perfect for alfresco dining, leading to the garden that is predominantly laid to lawn offering plenty of privacy and seclusion.<br/><br/>
Lounge (5.33m x 3.2m)
Dining Room (3.56m x 3.07m)
Family Room (3.18m x 3.05m)
Kitchen/Breakfast Room (4.27m x 3.05m)
Utility Room (2.41m x 2.13m)
Study (2.77m x 2.6m)
Storage (2.77m x 0.3m)
WC (1.68m x 1.55m)
Lobby (2.41m x 2.13m)
Principal Bedroom (3.58m x 3.56m)
Ensuite Bathroom (1.93m x 1.35m)
Bedroom (3.05m x 2.84m)
Bedroom (3.2m x 2.54m)
Bedroom (3.05m x 2.5m)
Bedroom (2.26m x 2.08m)
Bathroom (3.89m x 1.93m)
Property info
For more information about this property, please contact
Mayhew Estates, RH19 on +44 1342 821455 * (local rate)
Disclaimer
Property descriptions and related information displayed on this page, with the exclusion of Running Costs data, are marketing materials provided by Mayhew Estates, and do not constitute property particulars. Please contact Mayhew Estates for full details and further information. The Running Costs data displayed on this page are provided by PrimeLocation to give an indication of potential running costs based on various data sources. PrimeLocation does not warrant or accept any responsibility for the accuracy or completeness of the property descriptions, related information or Running Costs data provided here.






























.png)

