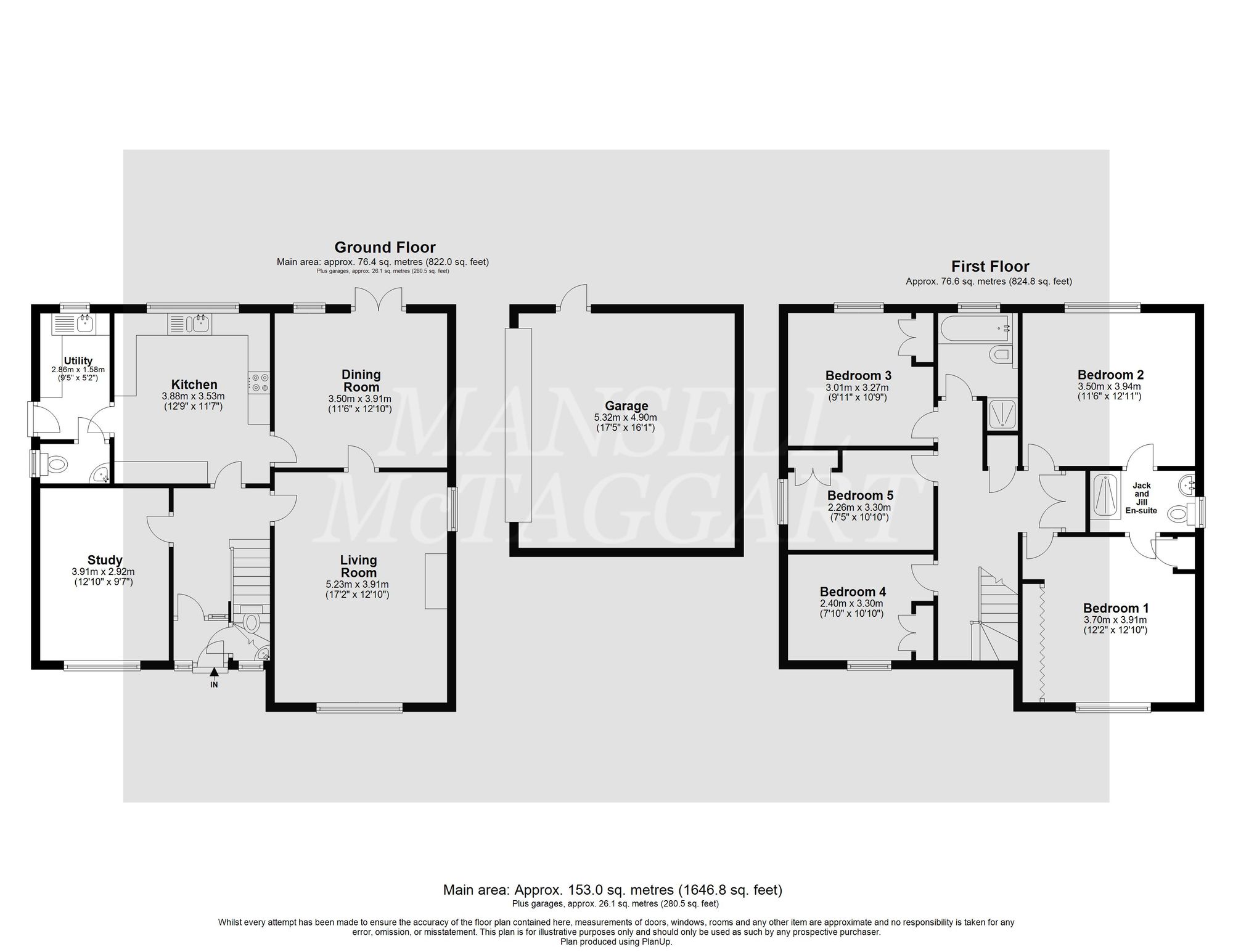Detached house for sale in Priory Road, Forest Row RH18
* Calls to this number will be recorded for quality, compliance and training purposes.
Property features
- Exceptionally spacious family home
- Built in the late 1980's
- Sussex style design
- Convenient location
- Adjacent kidbrook park
- Large mature level plot
- 5 bedrooms, 2 bathrooms
- 3 receptions, kitchen & 2 cloakrooms
- Large double garage & extensive parking
- Good-sized garden
Property description
No Onward Chain. Individual detached house standing on a good-sized mature plot within five hundred yards of Forest Row centre. The property was built in the late 1980s in the traditional Sussex style of external brickwork under a tiled roof with part tile hung elevations, with the benefit of double glazed windows and gas fired central heating. The interior of the house is exceptionally spacious with a total square footage of 1646 (153 sq metres). Set back from Priory Road and entered through electric double gates, there is a broad brick paved forecourt leading to a detached double garage with electric roller door. On entering the house, there is a cloakroom inside the front door off the hallway, and a second one at the rear of the property. The ground floor has a good-sized lounge with glazed double doors to the dining room which has casement doors to the rear garden. The kitchen/breakfast room is at the rear of the property with a good range of worktops with cupboards and drawers below, wall cupboards, and inset sink unit. Integrated appliances include an inset electric hob, fitted double electric oven, refrigerator/freezer and dishwasher. The remaining room on the ground floor is a good-sized study. On the first floor there is a spacious landing with built in store cupboard and an airing cupboard with lagged hot tank and immersion heater. Hatch to large loft space. Bedrooms one and two have fitted full height wardrobes, and share a Jack and Jill shower room. There are three further bedrooms, all with fitted wardrobes, and a family bathroom with panelled bath, shower cubicle, hand basin, and W.C. Suite. The front garden has a large parking area and lawn. Side access to the rear garden which is laid to lawn and has a depth of fifty one feet. The whole plot extends to approximately 0.165 of an acre and adjoins a lightly wooded section of Kidbrooke Park to the rear
Location
The lively and extremely popular village of Forest Row is located on the northern edge of East Sussex within three miles of the market town of East Grinstead with its exceptionally wide range of shops, leisure amenities, picturesque and historic High Street, and main line station with service to Victoria/London Bridge via East Croydon. Forest Row stands on the fringe of Ashdown Forest with its 6,400 acres of heath/woodland for riding (by permit), walking and its varied bird/wildlife. The property stands on a westerly facing plot with a pleasant southerly rear garden adjoining Kidbrooke Park in this established and popular road just a few hundred yards from the village centre. Forest Row has a surprisingly extensive range of specialist stores, village shops, cafes, restaurants, and a modern Health Centre. There are an extensive range of sports clubs and a fitness centre, together with a popular golf club, and the Weirwood Reservoir for angling and sailing. Further sports venues within a thirty mile radius include Lingfield Park and Brighton Racecourses, a number of additional golf courses, football stadiums at Brighton and Crawley. Places of interest nearby include Sheffield Park and Wakehurst Place Gardens, Hever Castle and the Bluebell Steam Railway. Schools are well represented with a good number of both state and private schools closeby including Michael Hall Rudolf Steiner within 500 yards, Ashdown House and Brambletye, a village primary school and Cumnor House at Danehill.
Garden (15.54m x 16.08m)
The rear garden has a southerly aspect with a depth of fifty one feet and width of fifty two feet nine inches. The whole plot has a total area of 0.165 of an acre
For more information about this property, please contact
Mansell McTaggart - Forest Row, RH18 on +44 1342 602793 * (local rate)
Disclaimer
Property descriptions and related information displayed on this page, with the exclusion of Running Costs data, are marketing materials provided by Mansell McTaggart - Forest Row, and do not constitute property particulars. Please contact Mansell McTaggart - Forest Row for full details and further information. The Running Costs data displayed on this page are provided by PrimeLocation to give an indication of potential running costs based on various data sources. PrimeLocation does not warrant or accept any responsibility for the accuracy or completeness of the property descriptions, related information or Running Costs data provided here.



























.png)