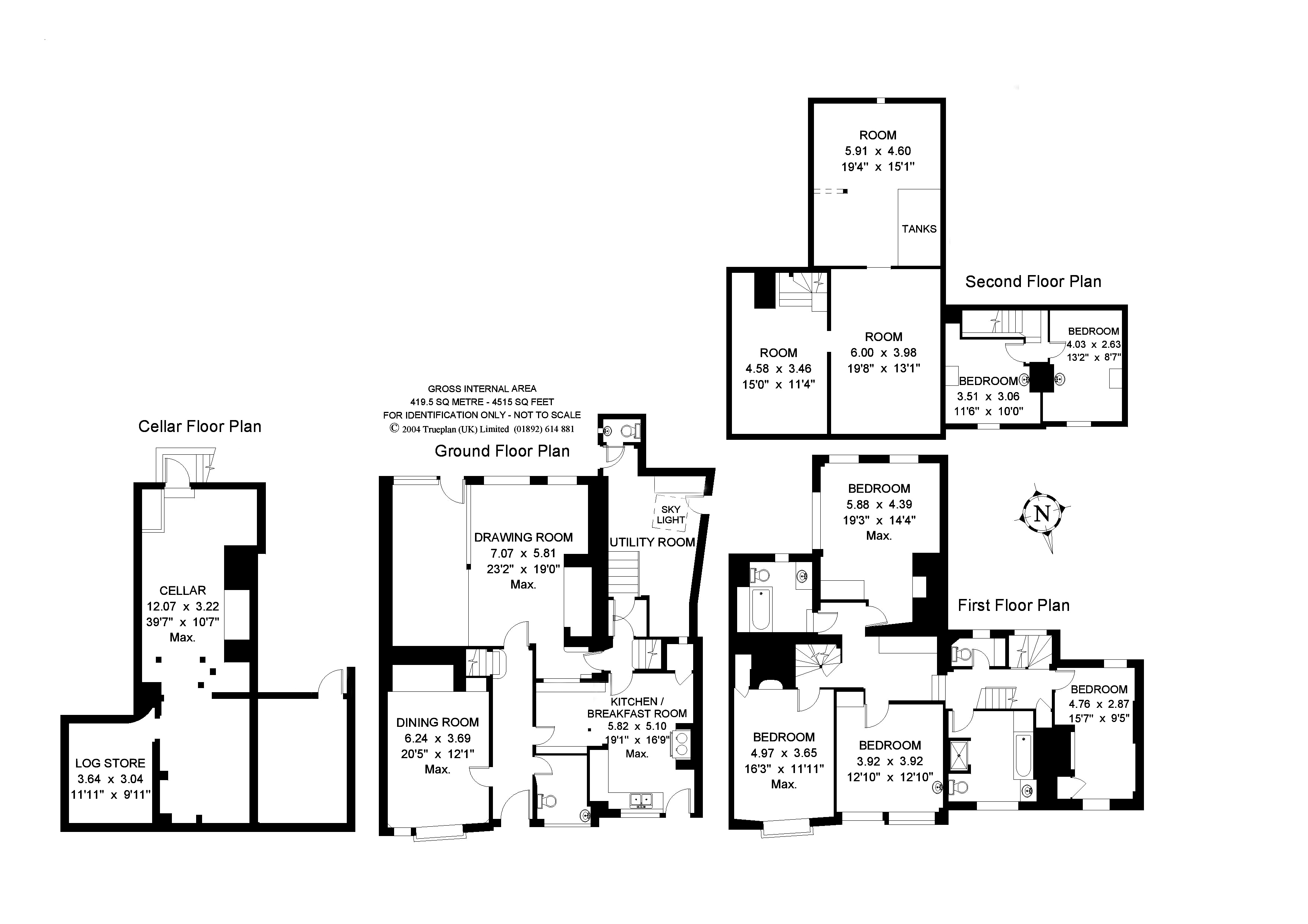Terraced house for sale in High Street, East Grinstead, West Sussex RH19
* Calls to this number will be recorded for quality, compliance and training purposes.
Property features
- Hall, Drawing room with study area, Dining room, Kitchen/breakfast room, 2 Cloakrooms, Utility room
- Principal bedroom with en-suite bathroom, 5 further bedrooms, Family bathroom
- 3 Attic storage rooms, Cellars, Garage
- Garden, Terrace
Property description
A charming Grade II Listed 14th century timber framed house with an attractive garden in the centre of this historic town so very convenient for all its facilities.
Hall, Drawing room with study area, Dining room, Kitchen/breakfast room, 2 Cloakrooms, Utility room
Principal bedroom with en-suite bathroom, 5 further bedrooms, Family bathroom
3 Attic storage rooms, Cellars, Garage
Garden, Terrace
Property
One of the oldest buildings on the High Street. Tests on rafters and tie beams show felling dates of summer 1369 and spring 1370. In 1938 the adjoining house was amalgamated into the property and the house was also extended to the rear. The history of Amherst House is well documented from around 1500 when it was bequeathed to the Fraternity of St. Katherine. Soon after 1548, when the fraternity was dissolved it was acquired by the Sackville family, Earls of Dorset and in 1841 under the ownership of Earl de la Warr it became the home of the Moon family, whose occupancy lasted for almost 100 years.
The house has some ideal family accommodation and retains many period features including lead light windows, two staircases, fireplaces and a wealth of exposed timbers and framing throughout. There is a most attractive paneled dining room with a window seat set in the bay and both this and the magnificent drawing room have lovely inglenook fireplaces. The kitchen/breakfast room has fitted units, wooden worksurfaces, gas fired Aga and an electric cooker.
On the first floor is a splendid principal bedroom, with en-suite bathroom, has windows to the side and rear giving wonderful, distant views across the garden towards Ashdown Forest. There are 3 further bedrooms and a family bathroom. On the second floor are 2 further bedrooms. The property has three substantial attic rooms with potential and extensive cellars.
Outside
A single garage is situated in a small private cul-de-sac some 50 yards along the High Street. The attractive south facing garden is divided into five terraced sections which slope gently away from the house and are bordered by a brick wall and established hedges. At the top is a paved terrace leading out onto the lawn which has a well. Below that is a rose garden. Next is a further seating area with summerhouse. Below is a vegetable/fruit garden with lawn and at the bottom is a large expanse of lawn with fruit trees. In all the whole property extends to about ½ acre.
Directions
From the centre of the town proceed past the Dorest Arms towards Forest Row and the house is the second property after the pub.
Local Amenities and Communications
East Grinstead has much to offer, with a wide range of stores and supermarkets. The nearby village of Forest Row also has much to offer with the towns of Crawley and Tunbridge Wells also within easy reach. There are excellent state and private schools close by. East Grinstead has a number of clubs including rugby, hockey, cricket, netball, tennis and football. Golf is available at Chartham Park, Royal Ashdown and Holtye. Ashdown Forest and Lingfield Racecourse are also nearby. There is a mainline railway station at East Grinstead, providing services to London Bridge/Victoria. The A22 also connects directly to the M25. The M23 is about 7 miles away and provides good access to London, Brighton and Gatwick.
Tenure, Local Authorities & Services
Freehold. All mains services. Gas fired central heating. Council tax band G. Mid Sussex District Council . West Sussex County Council .
Property info
For more information about this property, please contact
Humberts - Forest Row, RH18 on +44 1342 602955 * (local rate)
Disclaimer
Property descriptions and related information displayed on this page, with the exclusion of Running Costs data, are marketing materials provided by Humberts - Forest Row, and do not constitute property particulars. Please contact Humberts - Forest Row for full details and further information. The Running Costs data displayed on this page are provided by PrimeLocation to give an indication of potential running costs based on various data sources. PrimeLocation does not warrant or accept any responsibility for the accuracy or completeness of the property descriptions, related information or Running Costs data provided here.







































.png)
