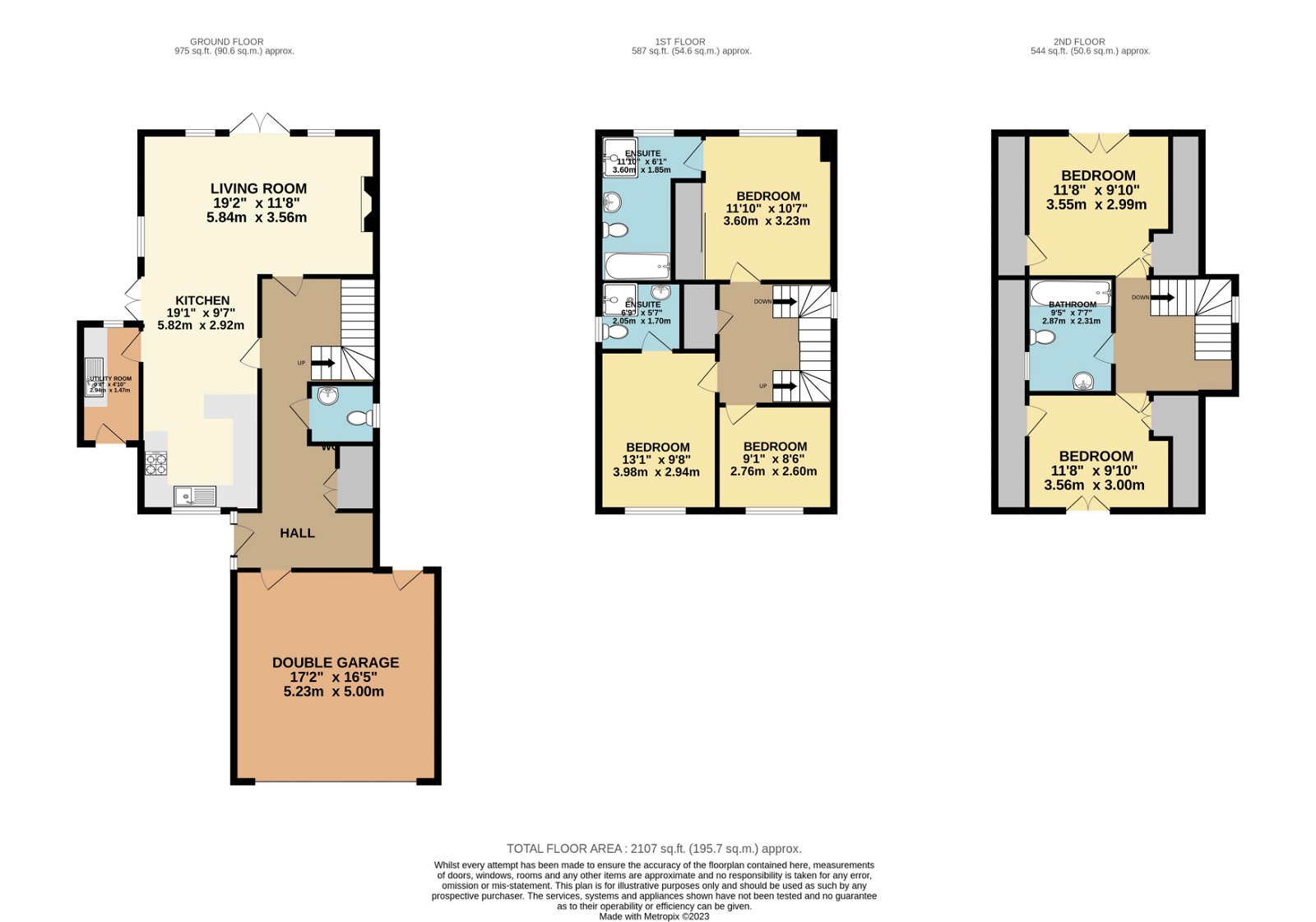Detached house for sale in The Glebe, Felbridge, East Grinstead RH19
* Calls to this number will be recorded for quality, compliance and training purposes.
Property features
- Ref: SC0476
- 5 Bedrooms
- 3 Bathrooms (2 en-suite)
- Beautiful Countryside views
- Quiet cul-de-sac location
- Close to local Towns and Amenities
- Close proximity to great schools
- Open Plan Kitchen, Lounge and Diner
- Double Garage
- Ample off street parking
Property description
Ref: SC0476
Conveniently located on the Surrey and Sussex border, In the village of Felbridge, the Glebe is home to this beautiful 5 Bed link-detached family home, set over three floors, enjoying stunning views over the peaceful Surrey countryside.
Built in the early 2000s, the spacious 5 bed property is set far back from the A22, behind St John’s Church, in a quiet cul-de-sac. It backs onto the fields of Chartham Park Golf and Country Club and makes for the ideal family home with generously sized double bedrooms, double garage, and open plan kitchen, dining room and living area.
Given its great location, you are within easy access of the local towns, schools, trains to London and other superb local amenities. East Grinstead and Crawley are all within 10 minutes drive, with direct trains to London in East Grinstead and Three Bridges, Crawley.
This part of Surrey and Sussex has some of the best Public and State, Primary and Secondary schools around. Copthorne Prep, Brambletye, Worth, Lingfield College, Sackville and Imberhorne are all in the area with fantastic facilities and reputation.
Room Details and Dimensions
Kitchen/Diner - 5.82m x 2.92m (19'1" x 9'7")
Living Room - 5.84m x 3.56m (19'2" x 11'8")
Utility Room - 2.95m x 1.47m (9'8" x 4'10")
Double Garage - 5.23m x 5m (17'2" x 16'5")
Master Bedroom - 3.60m x 3.23m (11'10" x 10'7")
Ensuite - 3.99m x 2.95m (13'1" x 9'8")
Bedroom 2 - 3.98m x 2.94m (13'1" x 9'8")
Ensuite - 2.05m x 1.70m (6'9" x 5'7")
Bedroom 3 - 2.76m x 2.94m (9'1" x 8'6")
Bedroom 4 - 3.56m x 2.99m (11'8" x 9'10")
Bedroom 5 - 3.56m x 3m (11'8" x 9'10")
Bathroom - 2.87m x 2.31m (9'5" x 7'7")
Property info
For more information about this property, please contact
eXp World UK, WC2N on +44 1462 228653 * (local rate)
Disclaimer
Property descriptions and related information displayed on this page, with the exclusion of Running Costs data, are marketing materials provided by eXp World UK, and do not constitute property particulars. Please contact eXp World UK for full details and further information. The Running Costs data displayed on this page are provided by PrimeLocation to give an indication of potential running costs based on various data sources. PrimeLocation does not warrant or accept any responsibility for the accuracy or completeness of the property descriptions, related information or Running Costs data provided here.


































.png)
