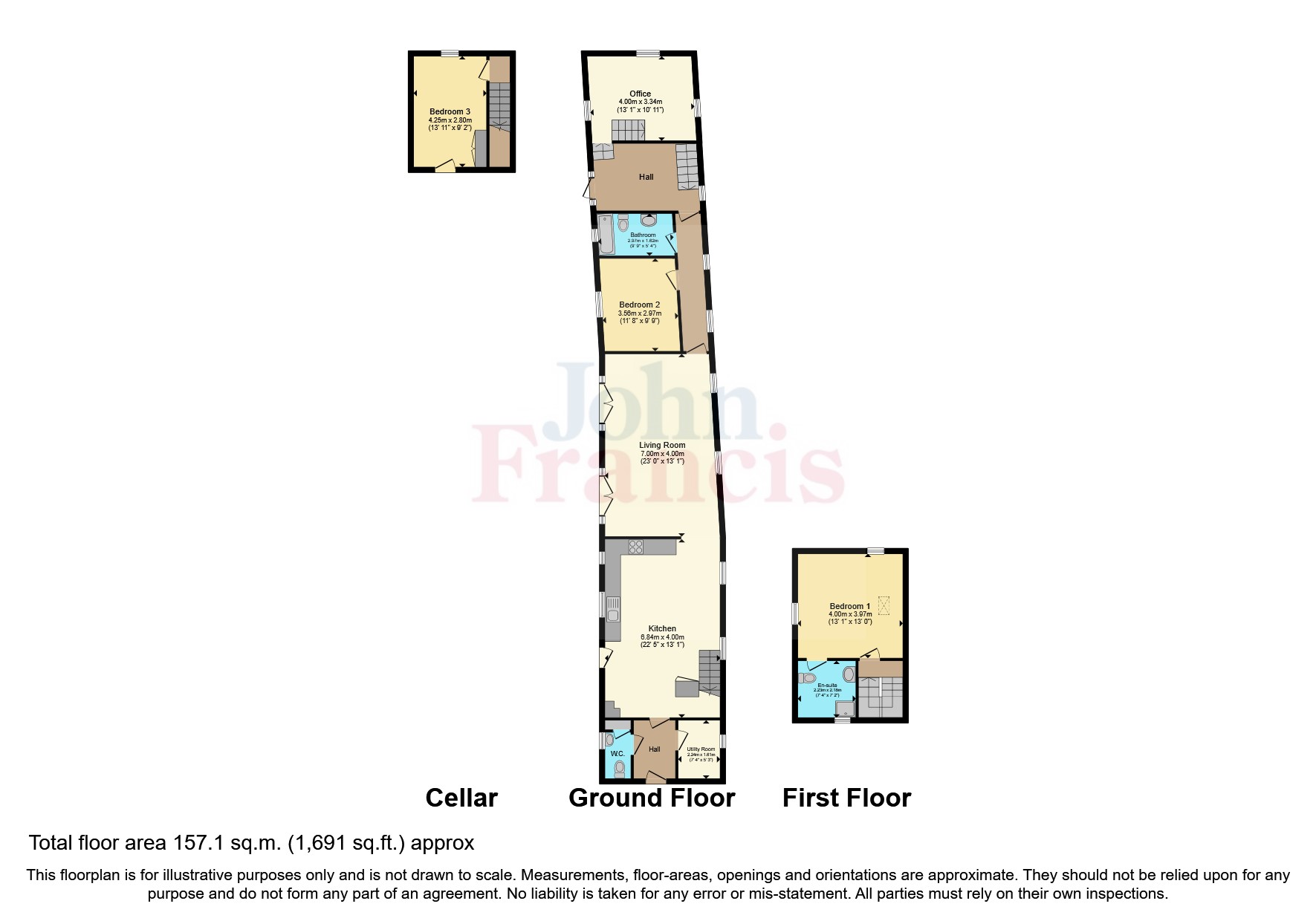Barn conversion for sale in Berea, St Davids, Pembrokeshire SA62
* Calls to this number will be recorded for quality, compliance and training purposes.
Property features
- * 2 Acres of Land
- * Solar Panels
- * Sea and Countryside Views
- * Well Maintained Garden
- * Log Burner
- * 3 Double bedrooms
- *2 Receptions
Property description
360 Virtual Tour Available
Set in a coastal position accessible via a private lane, with sea and countryside views. This stone cottage with 2 acres of land and plenty of characteristic features has great appeal. Situated near the cathedral city of St Davids and a stone’s throw from Abereiddy beach and the famous blue lagoon which joins onto the North Pembrokeshire Coatline.
This property has solar panels connected with a Tesla battery, 3 double bedrooms, 1 en - suite, 2 reception rooms a kitchen/diner a good sized garden and 2 acres of land in a separate paddock with sea and countryside views.
To fully appreciate the quality of this fine property, viewing is most highly recommended
Sea-Views
Entrance Hall
Wooden front door, under floor heating, ceramic tile flooring and pendant light.
Cloakroom
W/C, hand wash basin, fitted unit housing water tank, part tile walls, electric fuse box, extractor fan, radiator, double glazed window, ceramic tile flooring
Utility Room (1.02m x 1.65m)
Wall and base units, Grant oil fired boiler, connections for white goods, double glazed windows, 3x power points, ceramic tile flooring with under floor heating
Kitchen (6.83m x 4m)
A Range of wall and base units with worktops, 1 1/2 sink and drainer with mixer tap, integrated dish washer, integrated fridge, belling integrated double oven and grill, prima 4 ring electric hop, 4x double glazed windows, triple glaze door leading to the rear, underfloor heating, ceramic tile flooring, under-stair storage, part tile walls, spotlights, 6x power points, carpeted stairs leading to first floor.
Lounge (7m x 4m)
Exposed beams and eaves, 2x double glazed patio doors to rear with fantastic countryside views, solid wood flooring with underfloor heating, log burner with slate hearth and flue, 2x double glazed windows, 6x power points and TV point, slate topped shelving units and spotlights.
Bedroom 1 (4m x 3.96m)
Double glazed windows with sea and countyside views, 2x Velux double glazed windows, 2x multi panel radiators, laminate flooring, 4x power points and TV points, spotlights.
Ensuite Bathroom (1.02m x 2.18m)
Suite compromises of walk-in shower unit with dual head, W/C, handwash basin, dual powered towel rail, double panelled radiator, part tile walls, ceramic tile flooring and double glazed window.
Hallway
Solid wood flooring with under floor heating, double glazed window, 1x power point, spotlights.
Bedroom 2 (3.56m x 2.97m)
3 x power points, double glazed window with countryside views, spotlights, solid wood flooring with underfloor heating.
Bathroom (2.97m x 1.63m)
Suite compromises of a bath with overhead dual shower, W/C, handwash basin with vanity unit, heated towel rail, wall units, spotlights, solid wood flooring with underfloor heating and double glazed Velux window.
Bedroom 3 (4.24m x 2.8m)
Ceramic tile flooring with underfloor heating, door leading to the rear, fitted storage units, double glazed window.
Lower Level Reception 2 (4m x 3.33m)
Solid wood flooring with underfloor heating, master broadband point, glass door leading to the rear, built-in wardrobe, exposed beams and eaves, 2 x power points, double glazed windows, loft access with built-in ladder, stairs leading to upper level study.
Study
3 x double glazed windows, Velux Window, exposed beams and eaves, double panelled radiator, 3x power points and spotlights.
Externally
To the fore of this property is ample parking and fantastic sea and countryside views
To the rear there are 2 acers of land with a stone wall and sublime views. The garden has lovely features such as raised beds, a stone walled lawn and a summerhouse to enjoy the serene beauty. There are two handy sheds and a log storage unit. The garden provides plenty of space and has many mature shrubs, plants and planters.
Services
We are advised that this property has oil central heating connected, a septic tank and 22 solar panels with a Tesla battery.
Property info
For more information about this property, please contact
John Francis - Fishguard, SA65 on +44 1348 879003 * (local rate)
Disclaimer
Property descriptions and related information displayed on this page, with the exclusion of Running Costs data, are marketing materials provided by John Francis - Fishguard, and do not constitute property particulars. Please contact John Francis - Fishguard for full details and further information. The Running Costs data displayed on this page are provided by PrimeLocation to give an indication of potential running costs based on various data sources. PrimeLocation does not warrant or accept any responsibility for the accuracy or completeness of the property descriptions, related information or Running Costs data provided here.



























.png)

