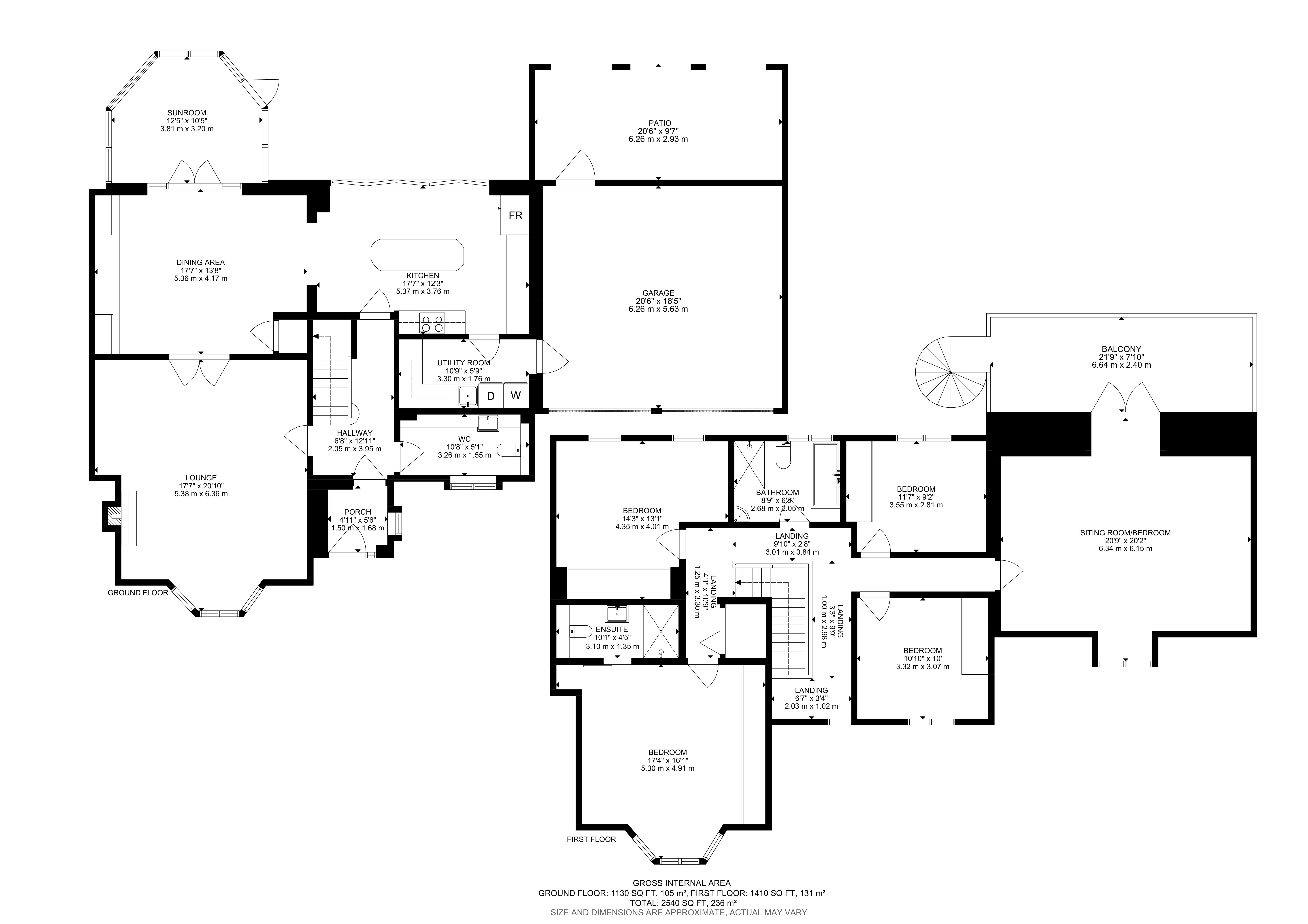Detached house for sale in Swallows' Return, Camrose, Haverfordwest, Pembrokeshire SA62
* Calls to this number will be recorded for quality, compliance and training purposes.
Property features
- No Onward Chain
- 4-5 Bedroom detached house
- Executive finish
- Double garage
- 3-4 reception rooms
- Countryside Views
- Large gated driveway
- Electric car charging port
- Beautiful garden
Property description
FBM are excited to bring to market this well presented 4/5 bedroom detached property situated on 1/3 of an acre in the heart of the peaceful Pembrokeshire village of Camrose. Finished to an executive standard, the spacious property boasts a large kitchen, utility room, a dining room with fitted bar area, a well decorated living room, a conservatory and spacious WC on the ground floor. On the 2nd floor there are 4 double bedrooms, the master including an en-suite, a family bathroom and a 5th room, currently used as a 2nd living room, but would make a beautiful master bedroom with a balcony affording esquisit views of the Pembrokeshire countryside with steps leading down into the garden.
Externally, the property benefits from a double garage, a large gated driveway and front lawn area and an enclosed garden to the rear, with stunning views.
Swallows' Return, is situated in the sought-after village location of Camrose, affording life in a rural setting yet within easy reach of the county town of Haverfordwest, with all its shops, hospital, good schools, college, library, leisure and other facilities. There are superb views of the surrounding countryside, with lovely rural walks nearby, whilst the beaches of Nolton Haven and Newgale are within five miles. The spectacular Pembrokeshire coastline which forms part of the National Park, an area of outstanding natural beauty, is within easy reach, as are the Preseli Hills.
Entrance Porch
Composite double glazed front door, stone tiled floor, uPVC double glazed window, ceiling light, door to:
Entrance Hall
Oak wood flooring, radiator, ceiling spotlights, stairs to first floor.
Cloakroom (1.528m x 3.26m)
Tiled floor and walls, wash hand basin in vanity unit with mixer tap and touch sensor mirror, wall hung WC, radiator, uPVC double glazed window with obscure glass, celing light and extractor.
Living Room (5.332m x 5.5m)
Oak wood flooring, 2 wall lights, ceiling light, uPVC double glazed bay window, gas fire with marble surround, built in units to surround TV, 2 radiators, double doors to:
Dining Room (3.98m x 5.2m)
Oak flooring continues, built in storage with granite work top, 2 intergrated fridges and a wine chiller, built in wine racks all to create a bar area. 2 radiators, ceiling and wall lights, doors to:
Conservatory (2.9m x 2.9m)
Hexagonal uPVC double glazed conservatory with wall light, french doors leading to garden.
Kitchen (4.7m x 3.7m)
Tiled floor, full height units with intergrated microwave, 2 eye level overs, space for American style fridge/freezer, induction hob, quartz work top, pull out electric sockets. Matching island with 1.5 sink with mixer tap and boiling water tap. Intergrated dishwasher. Aluminium bi-fold doors to garden. Ceiling spotlights and further lights in kitchen units. Door leading to:
Utility Room (1.7m x 3.2m)
Tiled floor continues, space and plumbing for washing machine and dryer, sink and drainer with mixer taps, a range of base and wall units, ceiling light and extractor fan.
Master Bedroom (4m x 4m)
Carpeted floor, built in storage with sliding doors, radiator, ceilight light, uPVC double glazed bay window
Ensuite Bathroom (1.33m x 3.12m)
Tiled floor and walls, electric shower with glass screen, WC in vanity unit, wash hand basin with mixer waterfall tap and mirror above.
Bedroom (4.38m x 3.2m)
Carpeted floor, radiator, 2 x uPVC double glazed windows, ceiling light, built in storage cupboard.
Bedroom (2.8m x 3.28m)
Carpeted floor, radiator, uPVC double glazed window, ceiling light.
Bedroom (3m x 3.29m)
Carpeted floor, uPVC double glazed window, ceiling spotlights, radiator, built in storage.
Bedroom 5 / Living Area (6.28m x 4.36m)
Carpeted floor, uPVC double glazed window in alcove, 2 radiators, 2 ceiling lights, electric wall mounted fire, uPVC double glazed French doors leading to balcony. Balcony is walled with wooden fence trim, metal, spiral stairs leading into garden.
Bathroom (2.65m x 2.02m)
Tiled floor and walls, large shower with glass screen, wash hand basin with mixer tap in vanity unit, heated towel rail, fitted bath with taps.
Externally
To the front of the property is a gated, large block paved drive with room for ample cars. There is a lovely garden area laid to lawn with a tree at the centre. There is a electric car charging port and access to the double garage.
To the rear is a spacious patio, with a covered BBQ area underneath the balcony, with 3 pretty archways. There isa large rectangle garden laid to lawn with plenty of room for children to play, or to add places to grow your own flowers of vegetables. There is a stoned border with mature trees and shrubs. The back boundary is fenced, and you can see the beautiful scenic views to the rear.
Additional Information
Local Authority; Pembrokeshire County Council
Council Tax Band; G
Services; Mains electricity & water, and drainage. Oil fired central heating.
What3Words///baffle.labs.armrests
Viewings; We politely request that all viewings are conducted strictly by appointment with FBM Haverfordwest.
Property info
For more information about this property, please contact
FBM - Haverfordwest, SA61 on +44 1437 723112 * (local rate)
Disclaimer
Property descriptions and related information displayed on this page, with the exclusion of Running Costs data, are marketing materials provided by FBM - Haverfordwest, and do not constitute property particulars. Please contact FBM - Haverfordwest for full details and further information. The Running Costs data displayed on this page are provided by PrimeLocation to give an indication of potential running costs based on various data sources. PrimeLocation does not warrant or accept any responsibility for the accuracy or completeness of the property descriptions, related information or Running Costs data provided here.






















































.png)

