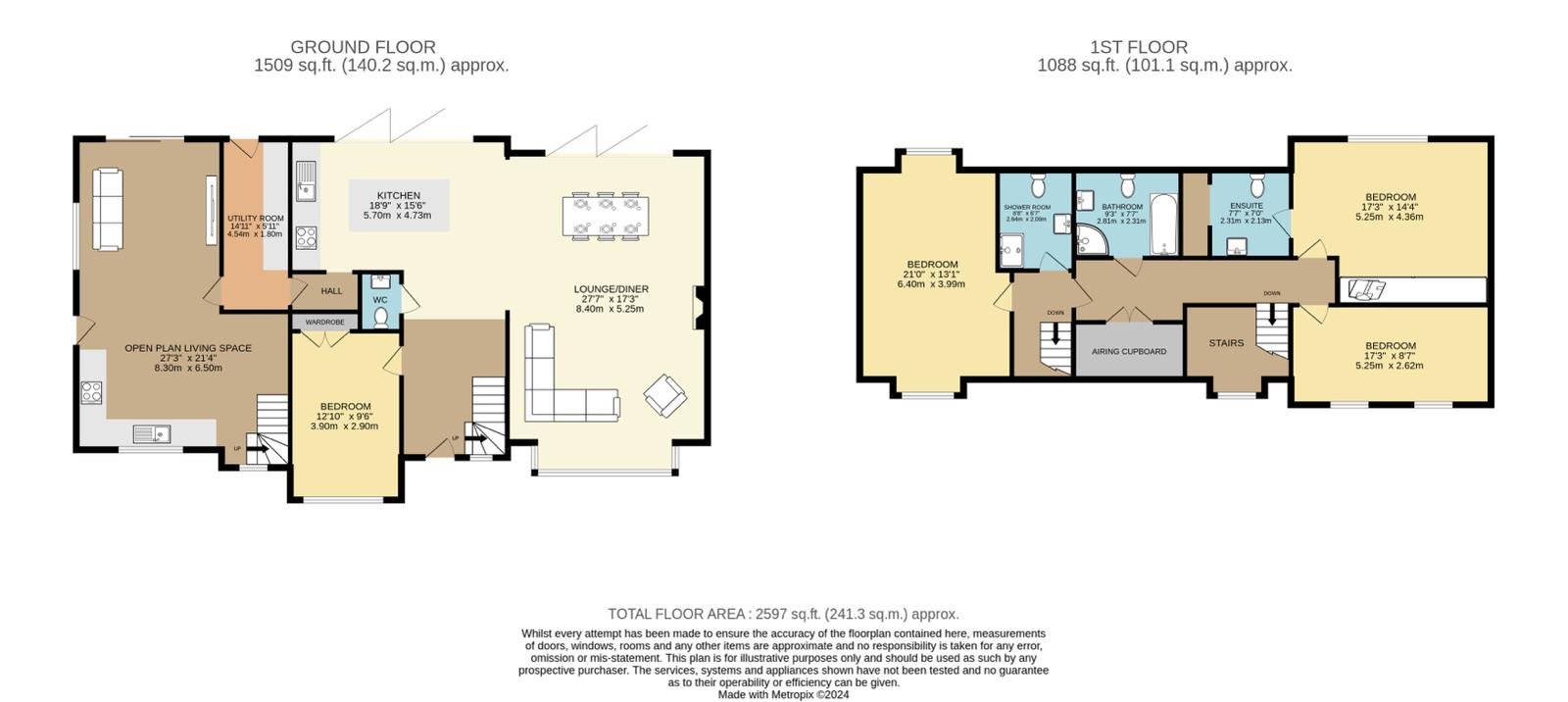Detached house for sale in Johnston, Haverfordwest, Pembrokeshire SA62
* Calls to this number will be recorded for quality, compliance and training purposes.
Property features
- Please Quote AR0614
- No Chain
- 3 Double Bedrooms + 1 Bedroom Self Contained Annexe
- Storage Shed (60ft x 35ft) with reinforced concrete floor.
- Live/Work Element allowing a Business to run from the Main Property
- Property Completed Dec 2022
- Council Tax Band F
- Far Reaching Countryside Views
- Underfloor Heating
- Open Plan Living Area
Property description
Please Quote AR0614
Welcome to The Willows, a unique and versatile property offering endless possibilities for modern living! This charming 3-bedroom detached dormer bungalow comes complete with a 1-bedroom self-contained annexe, perfect for multi-generational living or generating additional income through renting out. Property benefits from off road parking for several cars.
Lovely additional features to this property on the open plan ground floor are underfloor heating, 2 sets of bi-folding doors and a living flame fire in the lounge area adjacent to the kitchen/diner.
The kitchen/diner/lounge area has been designed with an open plan format which flows perfectly for entertaining guests. The kitchen benefits from fridge freezer, dishwasher, oven, microwave & combi oven.
The utility room next to the kitchen area offers space for a washing machine & tumble drier.
Upstairs the 2 double bedrooms have fitted wardrobes and the bathrooms & en suite all have bespoke tiling with steam free, touch mirrors.
The annexe area consists of fitted kitchen with oven & hob, dishwasher & fridge freezer, lounge area with bi-folding doors that open up to reveal panoramic countryside views. Remote control blinds add a touch of luxury as day turns to night with the flick of a switch from your chair.
Upstairs the 21ft bedroom with en suite offers great space for a family member or tenant.
Nestled on approx half an acre, this property also features a rarely found live-work element, making it a dream for entrepreneurs looking to run a business right from the comfort of their home. Imagine the convenience and flexibility of having your work space just steps away.
Adjacent to the main residence is a newly erected 60ft x 35ft commercial shed with roller shutter door and 14ft opening with 6 point door at the side. Reinforced concrete floor, power floated anti-drip sheeting with plastic coated drainage to the front with six inch gutters & down pipes. The road leading to the shed is fully rolled and ready for tarmac. There is ample space for heavy-duty vehicles or machinery and offers plenty of parking .This property is truly a haven for those seeking a perfect blend of living, working, and storage space.
Don't miss out on this one-of-a-kind opportunity at The Willows - where living, working, and thriving all come together seamlessly. Schedule a viewing today and unlock the potential of this extraordinary property!
The village of Johnston is located some 3 miles south of the County Town of Haverfordwest, on the way to Milford Haven, Neyland Marina, and the Cleddau Bridge, which gives access to Pembroke and South Pembrokeshire. The stunning Pembrokeshire coastline is within easy reach, with beautiful sandy beaches at Broad Haven, Little Haven, Freshwater East and many others.
Haverfordwest has a wide range of amenities including Train Station, Hospital, Leisure Centre and Swimming Pool, Cinemas, Primary and Secondary Schools, Sixth Form College, Supermarkets, Retail Parks etc, whilst Johnston has a Primary School, train station, shops, doctor's surgery..
Viewing: By appointment via the Agent.
Tenure: We are advised Freehold.
Services: We have not checked or tested any of the services or appliances at the property.
Tax: Band F
Room Dimensions /Ground Floor
Kitchen 18' 9'' x 15''6'' 5.70m x 4.73m
Utility Room 14 '11'' x 5'11'' 4.54m x 1.80m
Open Plan Lounge 27'3'' x 21'4'' 8.30m x 6.50m
Bedroom 1 12'10'' x 9'6'' 3.90m x 2.90m
Lounge/Diner 27'7'' x 17'3'' 8.40m x 5.25m
1st Floor
Master Bedroom 17'3'' x 14'4'' 5.25m x 4.36m
En Suite 7'7'' x 7'0'' 2.31m x 2.13m
Bedroom 2 17'3'' x 8'7'' 5.25m x 2.62m
Bathroom 9'3'' x 7'7'' 2.85m x 2,31m
Bedroom /Annexe 21'0'' x 13'1'' 6.40m x 3.99m
Property info
For more information about this property, please contact
eXp World UK, WC2N on +44 1462 228653 * (local rate)
Disclaimer
Property descriptions and related information displayed on this page, with the exclusion of Running Costs data, are marketing materials provided by eXp World UK, and do not constitute property particulars. Please contact eXp World UK for full details and further information. The Running Costs data displayed on this page are provided by PrimeLocation to give an indication of potential running costs based on various data sources. PrimeLocation does not warrant or accept any responsibility for the accuracy or completeness of the property descriptions, related information or Running Costs data provided here.





















































.png)
