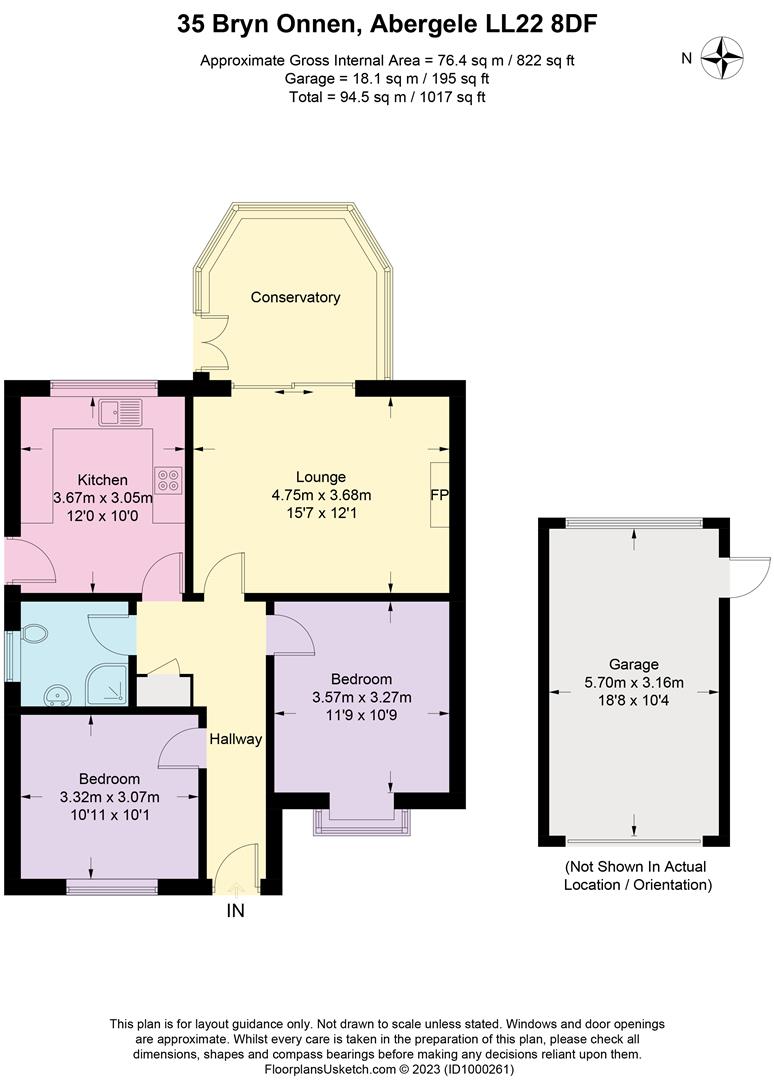Detached bungalow for sale in Bryn Onnen, Abergele LL22
* Calls to this number will be recorded for quality, compliance and training purposes.
Property features
- Detached Bungalow
- 2 Bedrooms
- Quiet Cul-de-Sac Position
- Private Rear Gardens
- Porch, Hall, Lounge
- Conservatory, Kitchen Breakfast
- Driveway and Garage
- Double Glazing, Gas C.H
- No ongoing chain
- EPC D63 Potential B85
Property description
Located at the end of a quiet cul-de-sac in a popular residential part of the town in private rear gardens, a detached 2 bedroom brick built beneath an interlocking tiled roof. All in well presented order and with vacant possession the accommodation comprises front porch, hall, lounge, comservatory, kitchen breakfast room, shower room, driveway & garage, gardens front & rear, gas C.H & double glazing. The bungalow is within walking distance to Abergele town with its many shops and leisure facilities, golf course, woodland walks and Gwrych Castle. The A55 Expressway can be accessed at Abergele and provides a quick commute along the North Wales coastline and beyond. EPC D63 Potential B85 Ref CB7593
Entrance Porch
Double glazed front door, exposed brick wall, glazed panel inner door to
Hallway
Central heating radiator, coved ceilings, cloaks cupboard
Lounge (4.7 x 3.6 (15'5" x 11'9"))
Stone effect fireplace surround with marble back and hearth, electric fire, coved ceilings, central heating radiator
Conservatory (3.7 x 3.6 (12'1" x 11'9"))
Lower walls brick built, windows double glazed, 7 sided room with access onto the rear gardens, central heating radiator
Kitchen Breakfast Room (3.6 x 3.1 (11'9" x 10'2"))
Stainless steel sink unit, oak style base cupboards and drawers with work top surfaces, central heating radiator, coved ceilings, inset ceiling lighting, fridge freezer built in washing machine, 4 ring gas hob unit and electric double oven, cooker extractor hood, wall units
Bedroom 1 (3.9 x 3.3 (12'9" x 10'9"))
Double glazed window, central heating radiator, coved ceilings
Bedroom 2 (3.5 x 2.7 (11'5" x 8'10"))
Fitted 6 wardrobe units, chest drawers, 5 top boxes, 2 single robes, double glazed bay window, coved ceilings
Shower Room (1.9 x 1.9 (6'2" x 6'2"))
Quadrant shower cubicle and unit, tiled floor, vanity wash hand basin, w.c, double glazed, tiled walls, pelmet lighting, wall mirror, heated towel radiator
The Garage (5.7 x 3.1 (18'8" x 10'2"))
Driveway at the side of the bungalow with double gates, to the garage, electric up and over door, power & light laid on, personal door to gardens.
The Gardens
Private rear garden laid to lawn, patio area, timber fencing, pathways, ornamental front garden
Agents Note
Viewing Arrangements By appointment with Sterling Estate Agents on e mail and web site
Market Appraisal; Should you be thinking of a move and would like a market appraisal of your property then contact our office on or by e mail on to make an appointment for one of our Valuers to call. This is entirely without obligation. Why not search the many homes we have for sale on our web sites - or alternatively These sites could well find a buyer for your own home.
Money Laundering Regulations - In order to comply with anti-money laundering regulations, Sterling Estate Agents require all buyers to provide us with proof of identity and proof of current address. The following documents must be presented in all cases: Photographic id (for example, current passport and/or driving licence), Proof of Address (for example, bank statement or utility bill issued within the previous three months). On the submission of an offer proof of funds is required.
Property info
Floor Plan - 35 Bryn Onnen, Abergele Ll22 8Df.Jpg View original

For more information about this property, please contact
Sterling Estates, LL29 on +44 1492 588142 * (local rate)
Disclaimer
Property descriptions and related information displayed on this page, with the exclusion of Running Costs data, are marketing materials provided by Sterling Estates, and do not constitute property particulars. Please contact Sterling Estates for full details and further information. The Running Costs data displayed on this page are provided by PrimeLocation to give an indication of potential running costs based on various data sources. PrimeLocation does not warrant or accept any responsibility for the accuracy or completeness of the property descriptions, related information or Running Costs data provided here.



























.png)

