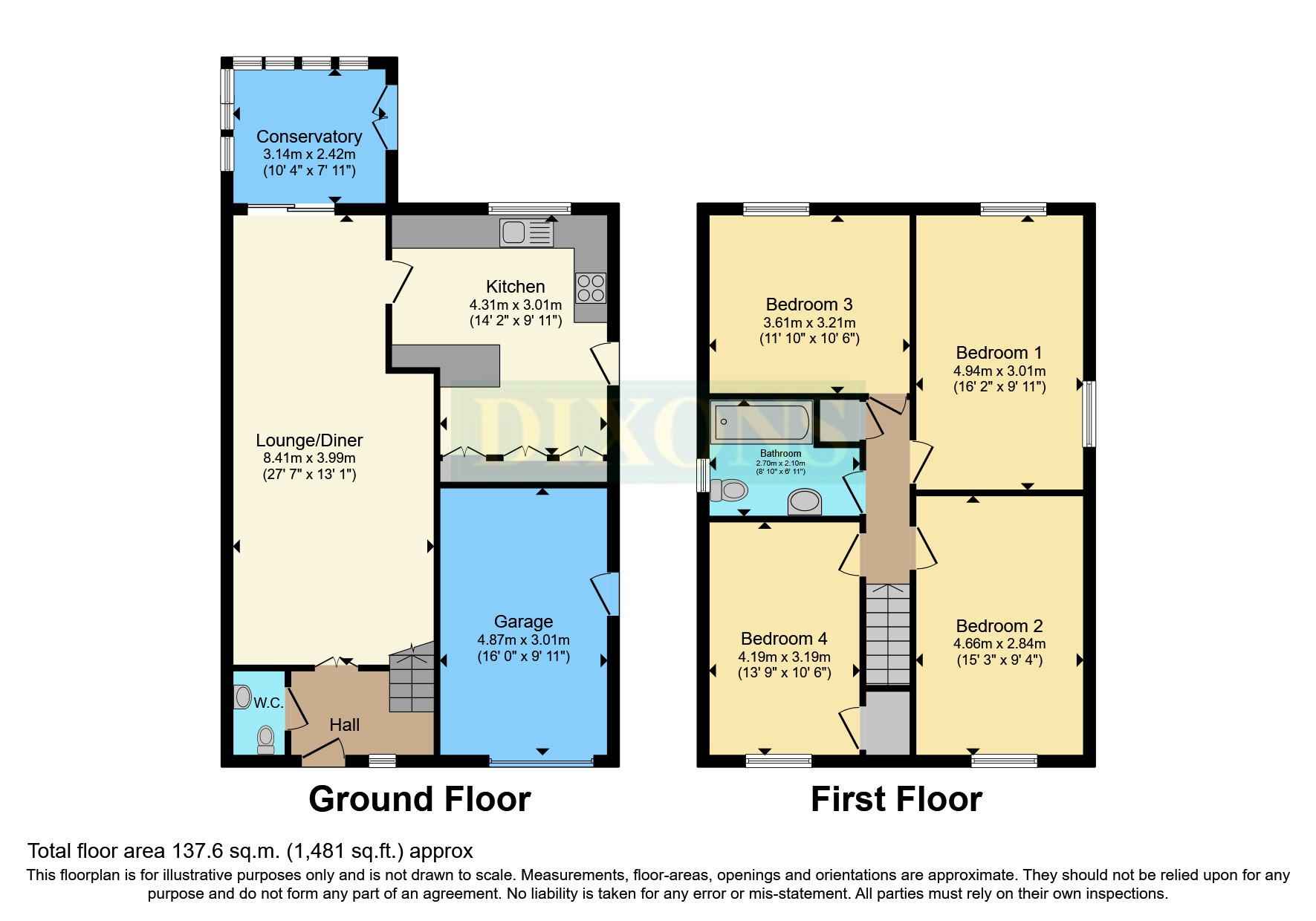Detached house for sale in Castle Crescent, Birmingham, West Midlands B36
* Calls to this number will be recorded for quality, compliance and training purposes.
Property features
- No upwards chain
- Detached property
- Integral Garage with Electric Remote Controlled Roller Door
- Good size driveway for upto 4 cars
- Modern fitted kitchen
- Four double bedrooms
- Modern Conservatory
- Delightful Lounge with Open Plan Dining Area
- Attractive Rear Garden
- New Worcester Bosch Gas Boiler fitted March 2024
Property description
Dixons are pleased to market this immaculately presented, chain free, four bedroom detached family home which simply must be viewed to fully appreciate.
This attractive detached house is set well back from the road in a much sought after cul-de-sac location. It has off-road parking at the front for three to four vehicles and an integral garage with electric remote controlled roller door.
The property is located in the popular Old Castle Bromwich Village close to local shopping facilities and amenities which are available via a short walk onto the Chester Road, with public transport links being accessible via a host of readily available bus services, connecting to surrounding towns and cities. The property is also within the catchment area of well-regarded schools.
The accommodation is well proportioned and has gas central heating, UPVC double glazing throughout & features an intruder alarm. The entrance door leads into a reception hallway with a guest cloakroom to the left. There are also double wooden doors with glass panels leading to a spacious lounge dining room with ‘Rondo’ solid oak natural flooring and a feature Adams style fireplace with log effect electric fire.
A tilt and slide UPVC patio door provides access to a lovely good sized Conservatory with French doors leading to the garden. The Conservatory is fitted with luxury blinds to all windows and the ceiling.
A door leads from the lounge dining room to the Kitchen which has a wide range of white gloss cupboards and brown speckled worktops. There is also a breakfast island and modern white ceramic flooring. There is a Rangemaster cooker and there is built in fridge freezer, washing machine and dishwasher. A door from the Kitchen leads to the side of the house with access to the rear garden and side garage door.
Upstairs there are four double bedrooms and a family bathroom with a shower over the bath. There is also an airing cupboard.
** New Worcester Bosch Gas Boiler fitted March 2024**
The rear garden can be accessed from the kitchen, the conservatory or a gate at the side of the house. There is a small block paved patio area, a well maintained lawn, lovely established border plants and a path leading to a large wooden shed.
This property is well maintained throughout and viewing is highly recommended.
Council tax band E
Entrance Hall
Entrance hall with ‘Rondo’ solid oak natural flooring
Cloakroom
Toilet and sink
Living Room (8.41m x 3.99m)
Spacious lounge/dining room with ‘Rondo’ solid oak natural flooring and a feature Adams style fireplace with log effect electric fire.
Kitchen (4.31m x 3.01m)
The Kitchen has a wide range of white gloss cupboards and brown speckled worktops. There is also a breakfast island and modern white ceramic flooring. There is a Rangemaster cooker and there is built in fridge freezer, washing machine and dishwasher. A door from the Kitchen leads to the side of the house with access to the rear garden and side garage door.
Conservatory (3.14m x 2.42m)
Good sized Conservatory with French doors leading to the garden. The Conservatory is fitted with luxury blinds to all windows and the ceiling.
Master Bedroom (4.94m x 3.01m)
Double bedroom at rear of property
Bedroom (4.66m x 2.84m)
Double bedroom at front of the property
Bedroom (4.19m x 3.19m)
Double bedroom at front of the property
Bedroom (3.61m x 3.21m)
Double bedroom at the rear of the property
Bathroom (2.7m x 2.1m)
Family bathroom with a shower over the bath
Property info
For more information about this property, please contact
Dixons Estate Agents - Castle Bromwich, B36 on +44 121 659 6537 * (local rate)
Disclaimer
Property descriptions and related information displayed on this page, with the exclusion of Running Costs data, are marketing materials provided by Dixons Estate Agents - Castle Bromwich, and do not constitute property particulars. Please contact Dixons Estate Agents - Castle Bromwich for full details and further information. The Running Costs data displayed on this page are provided by PrimeLocation to give an indication of potential running costs based on various data sources. PrimeLocation does not warrant or accept any responsibility for the accuracy or completeness of the property descriptions, related information or Running Costs data provided here.








































.png)
