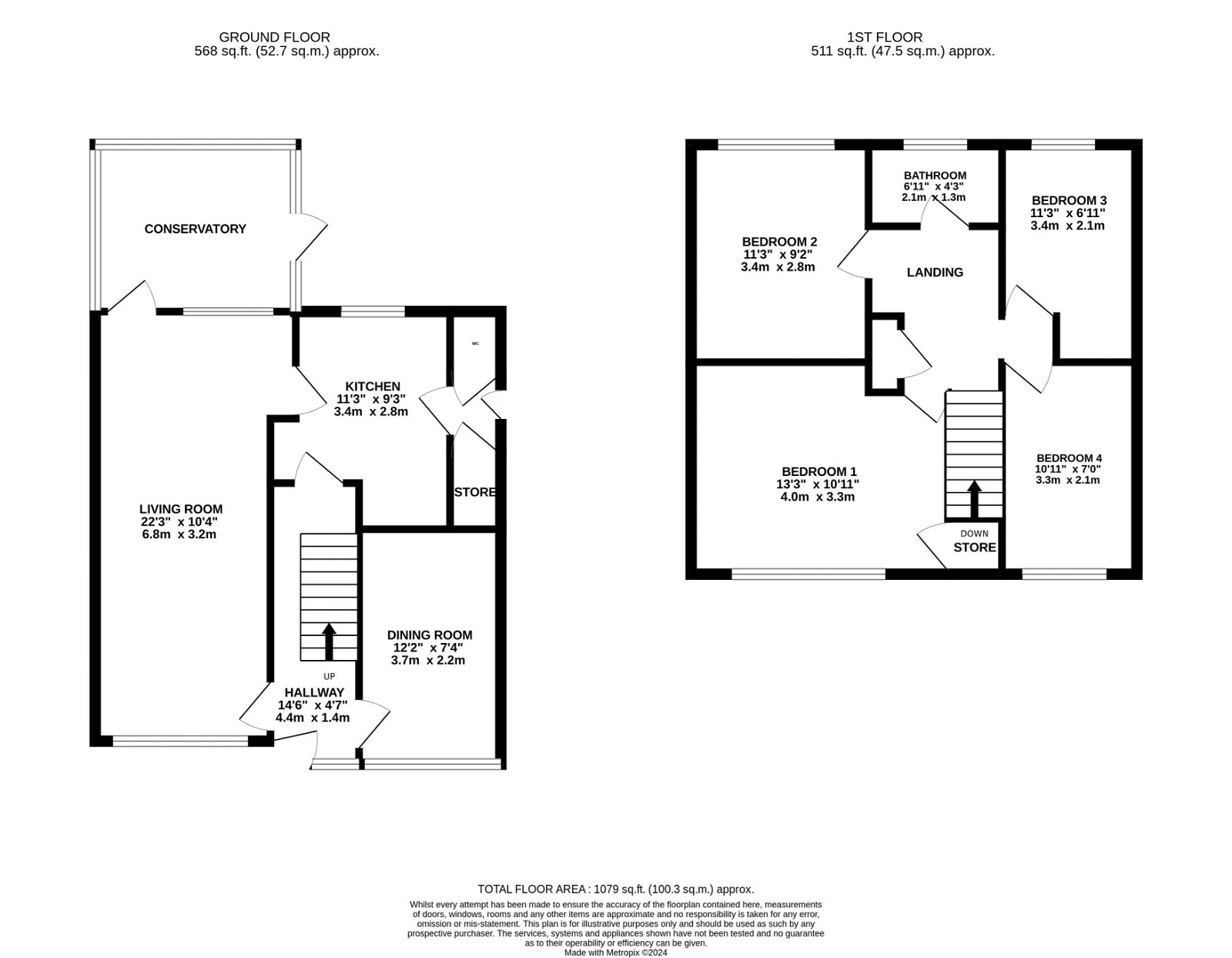Detached house for sale in Eachelhurst Road, Sutton Coldfield B76
* Calls to this number will be recorded for quality, compliance and training purposes.
Property features
- Popular location
- Four good sized bedrooms
- Off road parking
- Beautiful entrance hall
- Large living room
- Conservatory
- Downstairs WC
- Second reception room
- Private rear garden
- Quote: JM0659
Property description
Quote: JM0659 Looking for a spacious four bedroom detached home with a huge living room and in a sought after location? Then you have to take a look at Eachelhurst Road!
Located in a popular location in Sutton Coldfield, a short distance to local amenities within Walmley Village such as supermarkets like Asda Supercentre (1.9 mi), Pharmacies and Health Centres (0.9mi) as well as a host of different restaurants. If you are feeling outdoorsy, this home is a stones throw away from Pype Hayes Park.
This home is also ideally located for school catchment areas in Walmley Village such as Walmley Infant School, Walmley Junior School, The Deanery Church of England Primary School amongst others!
For commuters, this home offers nearby access to Erdington Train Station and Wylde Green Station as well as transport links to Sutton Coldfield Centre, Tamworth, Lichfield and Birmingham.
The property itself is set behind a driveway for multiple vehicles and a front garden laid with gravel. As you enter the property and come into the hallway, to your right is a very spacious living room with a large window to maximise the natural light entering the home, leading into a good sized conservatory currently being used as a playroom. From the hallway to the right is a second smaller reception room which would be ideal as an office/study or playroom. Also on the ground floor is a beautiful kitchen with an island in the middle, base and over head units and an eight hob burner oven. Finally on the ground floor is a small inner hallway leading to a downstairs W/C and further storage.
As you make your way upstairs and onto a the large landing space which offers further storage, you will find four spacious bedrooms with built in storage in bedroom one and four as well as a stunning family bathroom with overhead shower and wash basin.
Outside is private rear garden and slabbed patio area.
This home has to be viewed to be fully appreciated so call today to book your viewing!
Property info
For more information about this property, please contact
eXp World UK, WC2N on +44 1462 228653 * (local rate)
Disclaimer
Property descriptions and related information displayed on this page, with the exclusion of Running Costs data, are marketing materials provided by eXp World UK, and do not constitute property particulars. Please contact eXp World UK for full details and further information. The Running Costs data displayed on this page are provided by PrimeLocation to give an indication of potential running costs based on various data sources. PrimeLocation does not warrant or accept any responsibility for the accuracy or completeness of the property descriptions, related information or Running Costs data provided here.










































.png)
