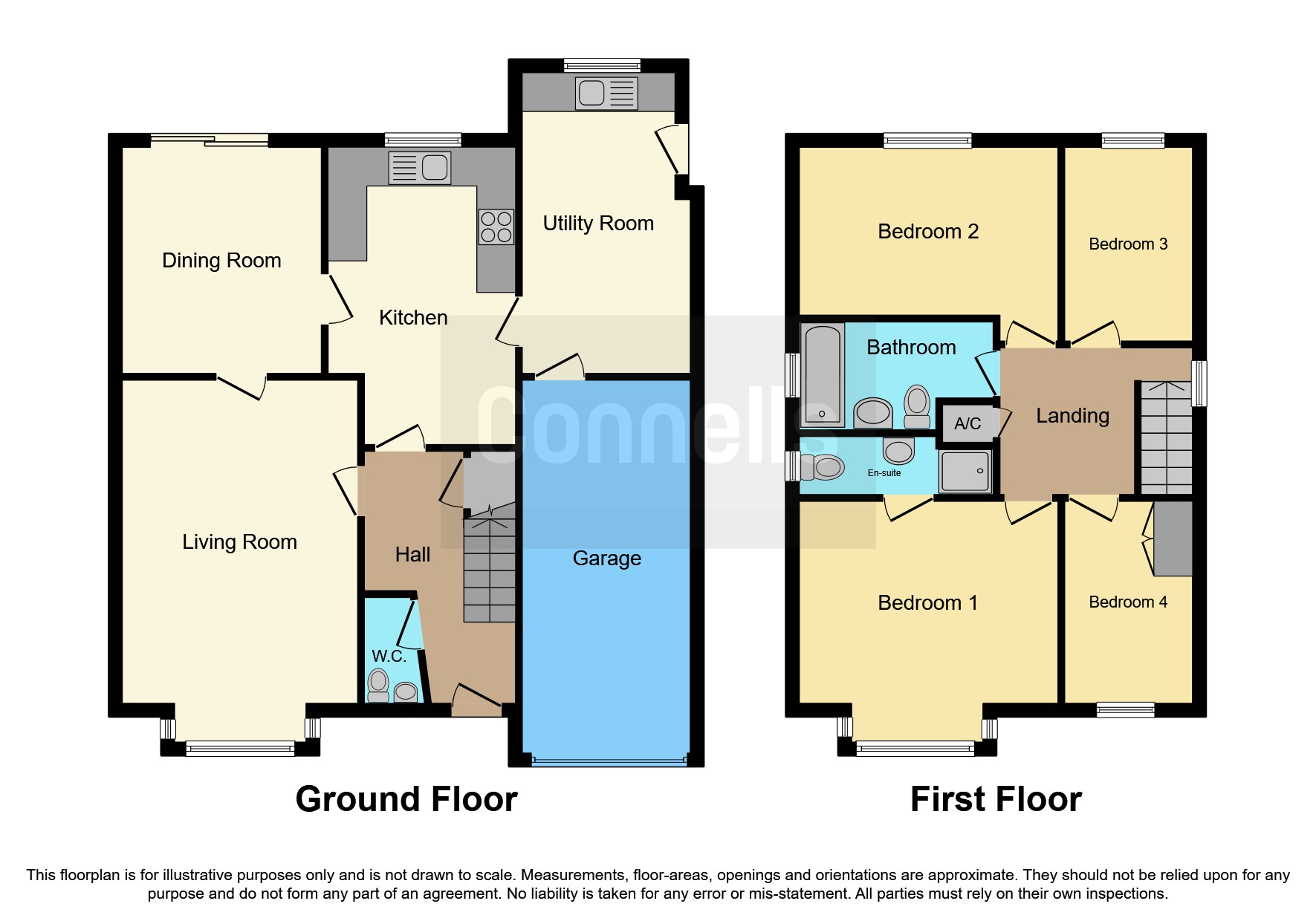Detached house for sale in Chestnut Leys, Steeple Claydon, Buckingham MK18
* Calls to this number will be recorded for quality, compliance and training purposes.
Property features
- Four bedrooms
- Driveway for multiple cars and garage
- Great location
- Substantial utility room
- Well-presented rear garden space
- Master bedroom with en-suite
- Downstairs WC/cloakroom
- Expansive downstairs living
Property description
Summary
*** substantial living space with multiple reception rooms *** A well-presented four bedroom detached property with large utility, separate dining room and driveway with garage.
Description
Welcome to your dream home in the heart of a peaceful village - a charming 4-bedroom detached property nestled on a sought after development. This picturesque home boasts a delightful fusion of space, style, and functionality, promising a great place to call home.
As you step through the bright entrance hall, you will immediately feel the warmth and allure of this inviting home. The ground floor offers seamless flow and a seamless interplay of spaces, starting with a convenient downstairs WC, ensuring comfort and convenience for you and your guests.
A space for relaxation awaits in the spacious lounge, leading gracefully to an elegant dining room. The generously appointed kitchen/breakfast room hosts ample storage and a great layout to maximise available space, while the large utility room ensures household tasks are a breeze, keeping your home organized and efficient.
With a garage conveniently located through the utility room, you'll have ample space for storage, hobbies, or even transforming it into a creative workshop.
Upstairs there is a great landing that leads into all five rooms. The master bedroom accompanied by an en-suite - a private oasis where you can unwind and rejuvenate. Two additional double bedrooms provide comfort and versatility for family members or guests, while a single bedroom thoughtfully converted into a functional office space caters to the modern lifestyle. The family bathroom hosts a three piece suite.
Outdoor Space
Outside, the well-presented garden beckons, adorned with neat borders that showcase the beauty of nature. The decked area provides an enchanting space to bask in the sunshine, enjoying lazy afternoons and delightful al fresco dining experiences.
Village Setting
Located in a serene village setting, this property embodies the perfect fusion of modern living with a tranquil atmosphere. With the convenience of local amenities within a short walk and the charm of nature on your doorstep, you'll find yourself seamlessly transitioning to a lifestyle of contentment and relaxation.
Mortgage Services
Connells Buckingham have an experienced Mortgage Consultant who can offer advice and recommend products based on your circumstances. For more information on our fantastic services, contact us.
Entrance Hall
Storage cupboard. Seating area. Shoe storage.
Cloakroom
Basin. WC
Lounge 18' 5" max x 11' 11" ( 5.61m max x 3.63m )
Large bay window. Electronically controlled fireplace.
Dining Room 11' 5" x 10' ( 3.48m x 3.05m )
Measured to the rececces. Double sliding doors to the rear garden. Access to the kitchen and lounge.
Kitchen 15' x 9' 6" ( 4.57m x 2.90m )
Measured to the door recess. Fitted units on three walls. Ample storage. Space for a breakfast table. Tiled floor. Window looking out to garden space. Access to the utility.
Utility Room 15' 5" to door recess x 8' 4" to door recess. ( 4.70m to door recess x 2.54m to door recess. )
Fitted book shelves. Sink. Wall units. Space for a washing machine, tumble dryer and freezer. Access to the garden and garage.
Landing
Large square landing. Access to all rooms. Bright and airy. Airing cupboard.
Bedroom 1 13' 1" max x 13' max ( 3.99m max x 3.96m max )
Built in wardrobes. Views over the counrtyside.
En Suite
3 Piece shower room. Electric shower. Tiled floor. Window.
Bedroom 2 13' 1" x 8' 5" ( 3.99m x 2.57m )
Measured to the door recess. Window out to the garden. Double bedroom. Ample space.
Bedroom 3 9' 10" x 6' 10" ( 3.00m x 2.08m )
Double room. Window overlooking the garden.
Bedroom 4 10' 6" x 6' 10" ( 3.20m x 2.08m )
Cupboard over bulk head. Fited cupboards. Currently used as an office space.
Bathroom
Three piece suite. Part tiled.
Garage 8' 10" x 18' 11" ( 2.69m x 5.77m )
Driveway Parking
1. Money laundering regulations - Intending purchasers will be asked to produce identification documentation at a later stage and we would ask for your co-operation in order that there will be no delay in agreeing the sale.
2: These particulars do not constitute part or all of an offer or contract.
3: The measurements indicated are supplied for guidance only and as such must be considered incorrect.
4: Potential buyers are advised to recheck the measurements before committing to any expense.
5: Connells has not tested any apparatus, equipment, fixtures, fittings or services and it is the buyers interests to check the working condition of any appliances.
6: Connells has not sought to verify the legal title of the property and the buyers must obtain verification from their solicitor.
Property info
For more information about this property, please contact
Connells - Buckingham, MK18 on +44 1280 811032 * (local rate)
Disclaimer
Property descriptions and related information displayed on this page, with the exclusion of Running Costs data, are marketing materials provided by Connells - Buckingham, and do not constitute property particulars. Please contact Connells - Buckingham for full details and further information. The Running Costs data displayed on this page are provided by PrimeLocation to give an indication of potential running costs based on various data sources. PrimeLocation does not warrant or accept any responsibility for the accuracy or completeness of the property descriptions, related information or Running Costs data provided here.



























.png)