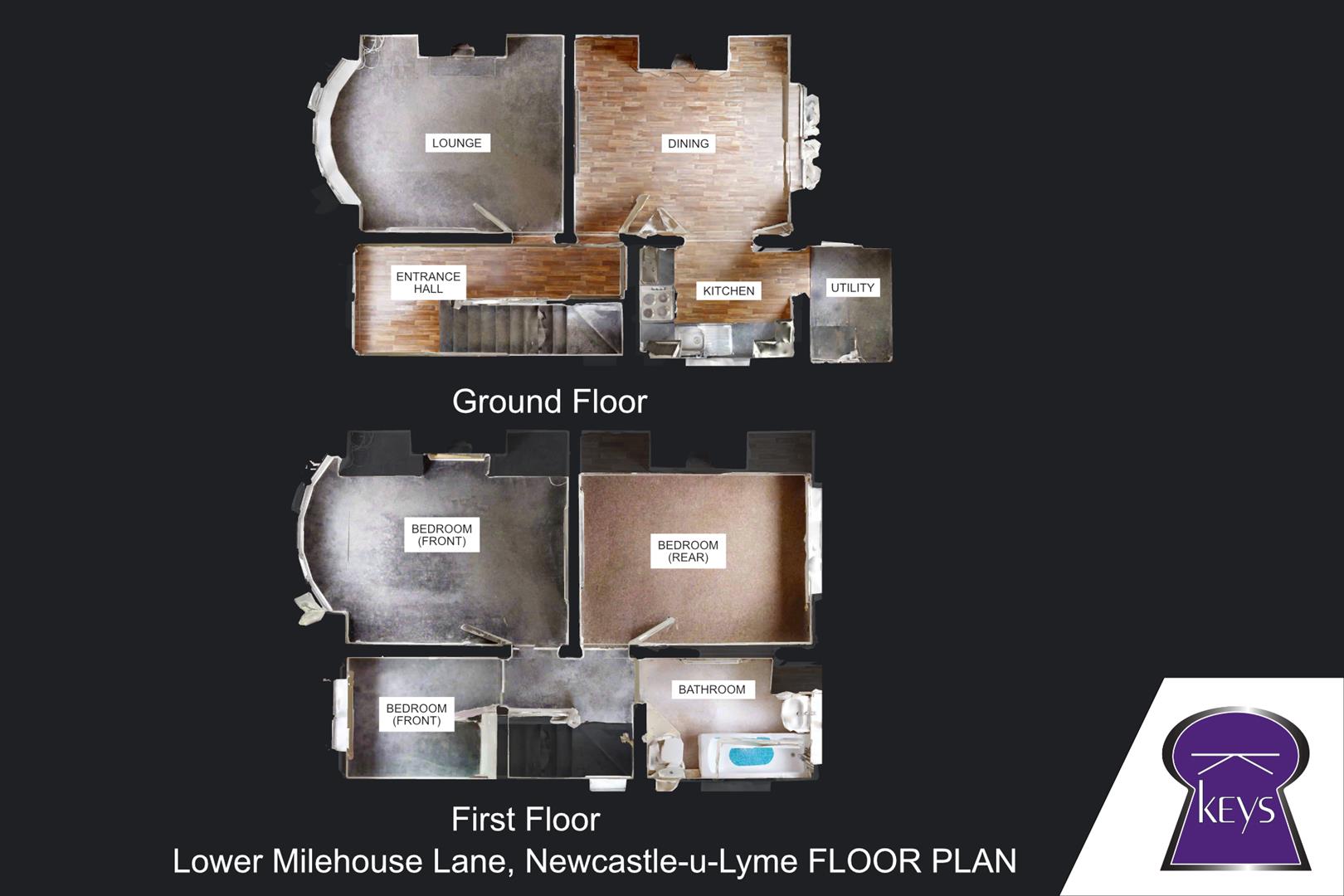Semi-detached house for sale in Lower Milehouse Lane, Newcastle-Under-Lyme ST5
* Calls to this number will be recorded for quality, compliance and training purposes.
Property description
* traditional semi detached family home
* spacious throughout
* popular sought after residential location
* excellent commuting links
* viewing recommended
Accommodation
Description
This traditional three bedroom Semi Detached House is situated in a popular residential location and within easy reach of local amenities, schools, commuter and transport networks. Selective modernisation is required, therefore offering potential purchasers the ideal opportunity to create their ideal home. The accommodation comprises, entrance porch, hallway, lounge, dining room, kitchen and a 'lean to' and to the first floor three bedrooms and a bathroom. Additional benefits uPVC double glazing, a driveway providing ample parking, gardens to the front and rear. There is also a workshop at the back of the rear garden. No upward chain, viewings are strongly recommended.
Ground Floor
Entrance Hall
Good size entrance hall with wooden flooring, ceiling light point, stairs to first floor, uPVC double glazed door and side window
Lounge (4.2m x 3.3m (13'9" x 10'9"))
Ceiling light point, open fireplace, uPVC double glazed bay window with front aspect.
Dining Room (3.9m x 3.3m (12'9" x 10'9"))
Ceiling light point, wooden flooring, open fireplace, double doors into the kitchen, double glazed patio doors opening to outside garden area
Kitchen (2.5m x 1.9m (8'2" x 6'2"))
Fitted with a range of wall and base units with co-ordinating worktops, built in electric oven and hob, sink and drainer with mixer tap. UPVC panelled walls and ceiling, recessed lighting, wooden flooring, uPVC double glazed window, door to outhouse which can be adapted into a good size utility area, uPVC double glazed exterior door to outside, .
Out-House (1.9m x 1.3m (6'2" x 4'3"))
Excellent adaptable space ideal for a utility area
First Floor
Stairs & Landing
Ceiling light point, uPVC double glazed window.
Bedroom (Front) (4.2m x 3.3m (13'9" x 10'9"))
Fitted with a pair of double wardrobes, ceiling light point, uPVC double glazed bay window
Bedroom (Rear) (3.6m x 3.3m (11'9" x 10'9"))
Fitted with a range of wardrobes, ceiling light point, uPVC double glazed window
Bedroom (Front) (2.4mx 1.8m (7'10"x 5'10"))
Ceiling light point, loft access point, uPVC double glazed window
Bathroom (2.5m x 1.8m (8'2" x 5'10"))
Fitted with a three piece suite comprises panelled bath with over bath shower, pedestal wash hand basin, low level w.c. Majority wall tiled, radiator, two uPVC double glazed windows
Outside
There is a drive to the front providing ample parking and a small garden area with some planting.
At the rear is a good size garden area with patio area, raised flower bed, wood chip seating area and a good size workshop at the rear of the garden
General Information
Viewings - Strictly by appointment with the selling agents Keys Estate Agents - call Valuation - Do you have a property to sell? If so Keys Estate Agents can offer a free valuation, call Services
We believe all are available.
Tenure
Assumed to be freehold.
Council Tax Band B Newcastle under Lyme
Offer Procedure
All offers should be made directly to Keys Estate Agents and should be made before contacting the bank, building society or solicitor as any delay may result in a sale being agreed to another party and survey/legal fees being unnecessarily incurred.
In compliance with the Estate Agents Order 1991 we are obliged to check into a purchaser’s financial situation to qualify an offer and financial arrangements. If you are making a cash offer which is not subject to the sale of a property written confirmation of the availability of funds will be required to qualify your offer.
The agent has not tested any of the equipment, fixtures, fittings or services and so can not verify that they are in working order or fit for their purpose. Legal documents have not been checked by the agents to verify tenure of the property.
Subject to contract. Vacant possession on completion.
Mortgages - If you are seeking a mortgage for a property or require Independent Financial Advice we can provide a free quotation
Property info
Floor Plan Collated Lower Milehouse Lane.Jpg View original

For more information about this property, please contact
Keys Estate Agents, ST1 on +44 1782 966901 * (local rate)
Disclaimer
Property descriptions and related information displayed on this page, with the exclusion of Running Costs data, are marketing materials provided by Keys Estate Agents, and do not constitute property particulars. Please contact Keys Estate Agents for full details and further information. The Running Costs data displayed on this page are provided by PrimeLocation to give an indication of potential running costs based on various data sources. PrimeLocation does not warrant or accept any responsibility for the accuracy or completeness of the property descriptions, related information or Running Costs data provided here.

































.png)
