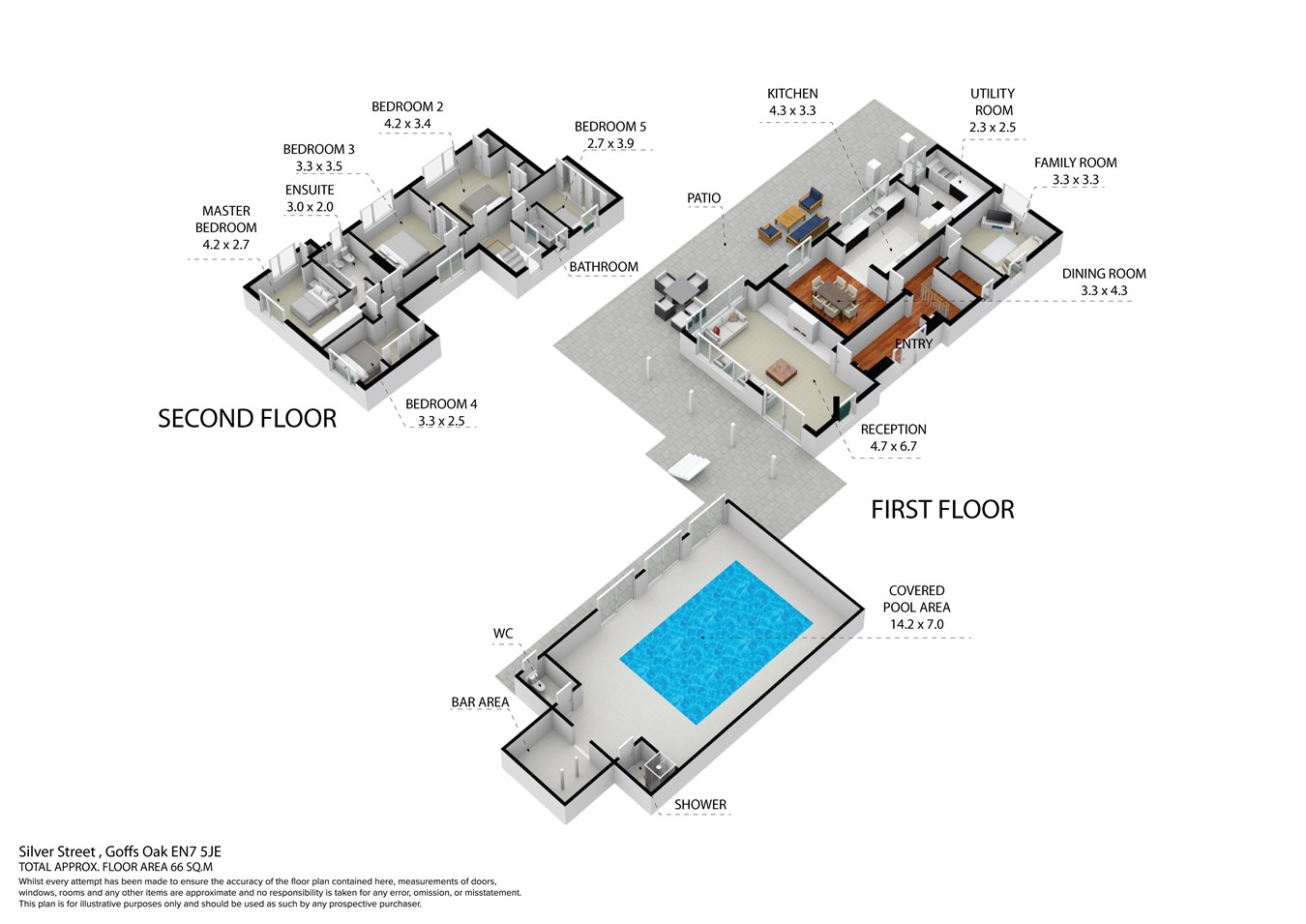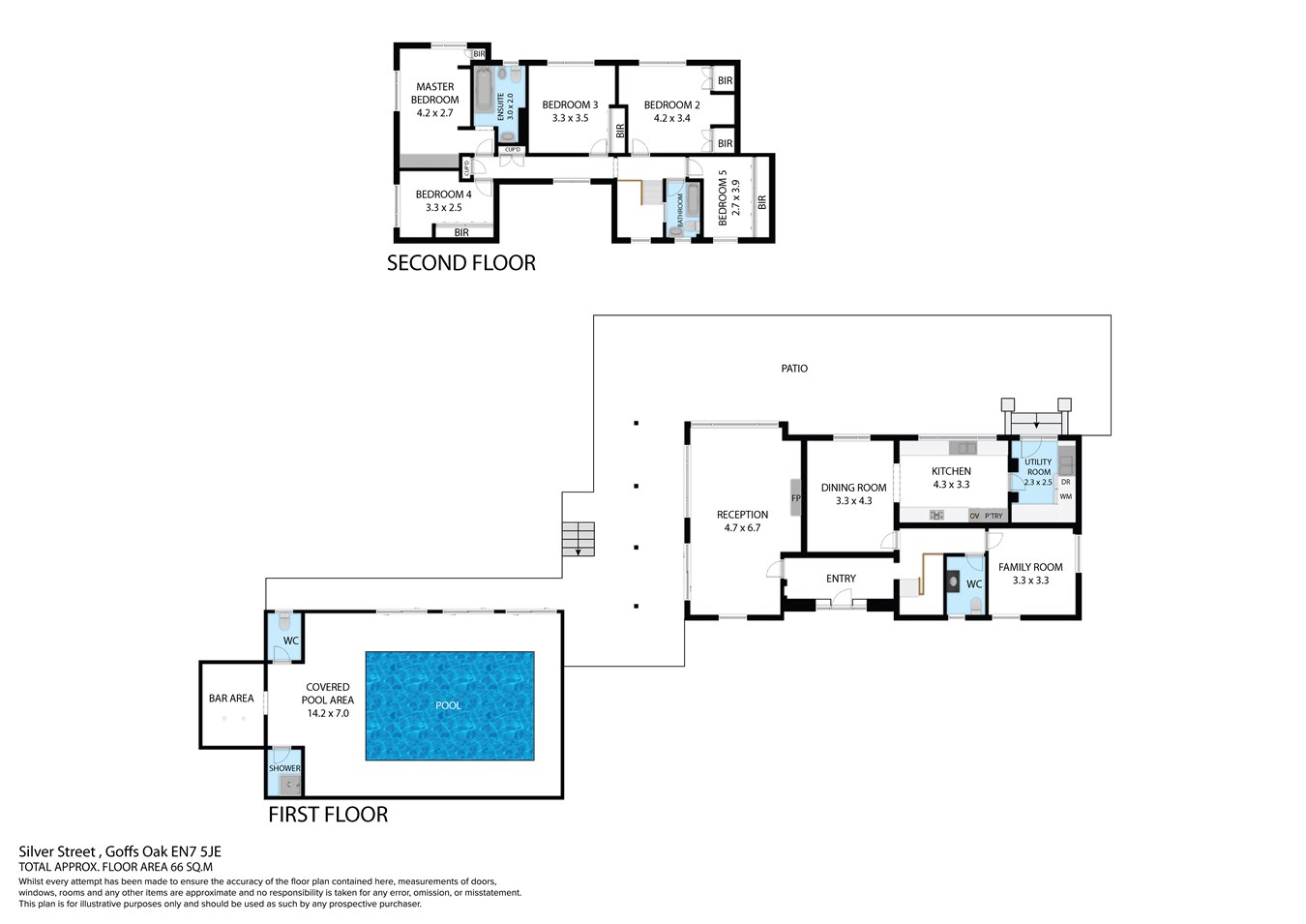Detached house for sale in Silver Street, Goffs Oak EN7
* Calls to this number will be recorded for quality, compliance and training purposes.
Property features
- Use the Virtual Tour to glide through this house
- Detached Country Home
- Set on a substantial plot
- Stunning Gardens
- Indoor pool with bar area
- 5 Bedrooms (with Master En-suite)
- Utility Room & Cloakroom
- Double Garage & Storage Room
- Coveted road
- Rural views
Property description
Woodhouse are pleased to offer this impressive detached country home tucked away in the in ever-coveted Halstead Hill neighbourhood. Occupying a generous plot, this home boasts seclusion and views over meadows and woodland.
To the ground floor this home boasts Living Room, Dining room, TV Room, Kitchen, Utility Room & Cloakroom.
Upstairs there are the 5 x Bedrooms (with the Master having its own En-suite) & the Family Room.
Externally offers stunning gardens and views. There is a large patio area which leads to the indoor swimming pool. The pool itself has bathroom facilities as well as a recreational bar area.
Externally the house sits surrounded with approximately an acre of land. Enjoying an ideal location in a semi-rural position, the property is still within easy reach of Goffs Oak, Cuffley & Cheshunt amenities .
Cuffley & Cheshunt Stations offer regular direct routes to London (Moorgate & Liverpool Street respectively), and there are excellent road links such as the A10, M25 & M11. Within the surrounding area there are a choice of highly regarded schools.
Entrance Hall
Guest Cloakroom
2.3m x 1.4m (7' 7" x 4' 7")
Reception Room
7.6m x 4.7m (24' 11" x 15' 5")
Family Room
3.3m x 3.3m (10' 10" x 10' 10")
Dining Room
4.3m x 3.3m (14' 1" x 10' 10")
Kitchen
4.3m x 3.3m (14' 1" x 10' 10")
Utility Room
2.5m x 2.3m (8' 2" x 7' 7")
Master Bedroom
4.2m x 2.7m (13' 9" x 8' 10")
En-suite
2.9m x 1.9m (9' 6" x 6' 3")
Bedroom 2
4.2m x 3.4m (13' 9" x 11' 2")
Bedroom 3
3.5m x 3.3m (11' 6" x 10' 10")
Bedroom 4
3.3m x 2.5m (10' 10" x 8' 2")
Bedroom 5
3.9m x 2.7m (12' 10" x 8' 10")
Family Bathroom
3-piece Suite
Indoor Swimming Pool
14.2m x 7m (46' 7" x 23' 0")
Plus a Shower cubicle with separate WC
Bar Area
2.5m x 3.5m (8' 2" x 23' 0")
Detached Double Garage
8.3m x 5.3m (27' 3" x 17' 5")
Storage Area
Property info
For more information about this property, please contact
Woodhouse Property Consultants, EN8 on +44 1992 843825 * (local rate)
Disclaimer
Property descriptions and related information displayed on this page, with the exclusion of Running Costs data, are marketing materials provided by Woodhouse Property Consultants, and do not constitute property particulars. Please contact Woodhouse Property Consultants for full details and further information. The Running Costs data displayed on this page are provided by PrimeLocation to give an indication of potential running costs based on various data sources. PrimeLocation does not warrant or accept any responsibility for the accuracy or completeness of the property descriptions, related information or Running Costs data provided here.






























































.png)