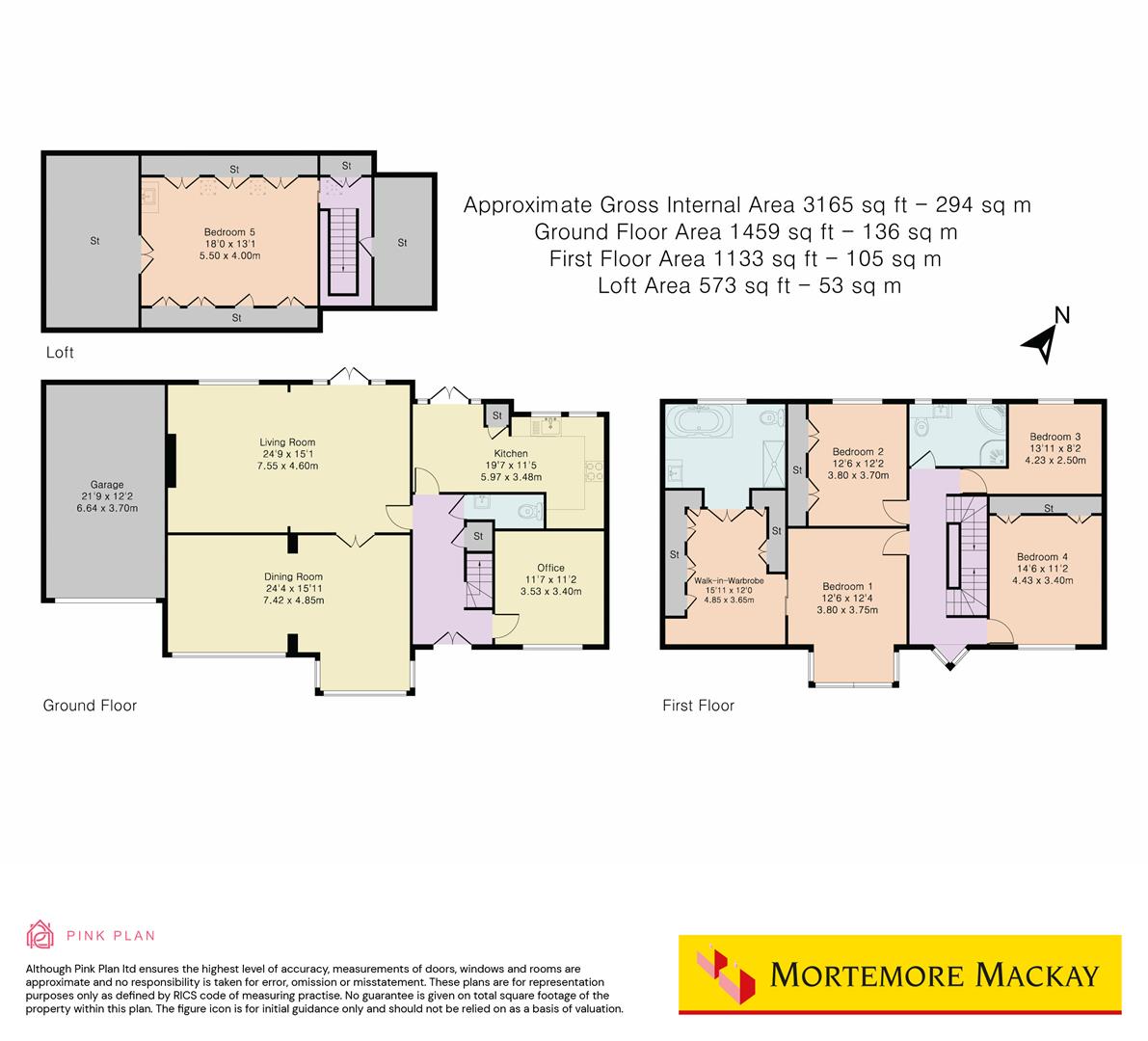Detached house for sale in Landra Gardens, London N21
* Calls to this number will be recorded for quality, compliance and training purposes.
Property features
- Triple fronted detached house
- Two 25' X15' reception rooms
- Office
- Kitchen
- 5 bedrooms
- Dressing room to master
- Ensuite to master
- Family bathroom
- Mature garden
- Carriage driveway
Property description
We have pleasure in offering for sale this triple fronted detached property boasting 3165 sq/ft of accommodation arranged over three floors. The downstairs accommodation consists of a spacious entrance hall with downstairs cloakroom off, front reception currently used as an office but could be used for a number of uses. There is large front reception spanning 24' x 15' overlooking the front aspect and a dining room to the rear of the same size with fabulous views and French doors leading out to the mature garden. The kitchen has a comprehensive range of wall and base units with granite worktops and range cooker, seating area and French doors out to the garden. On the first floor there is a spacious master suite with 15' x 12' dressing room with built in wardrobes that then leads onto a large ensuite bathroom. There are three further bedrooms on the first floor all with fitted wardrobes and a family bathroom with bath, shower cubicle, vanity unit and WC. On the second floor is a further double bedroom. The mature rear garden has a spacious patio area ideal for entertaining with the remainder laid to lawn with flower, bush and shrub borders and pond. At the front is a substantial carriage driveway with garage to the side and parking for numerous vehicles.
Situated in walking distance of Grange Park station, local shops, restaurants and buses and within catchment for both local primary and secondary schools, This large family house needs to be viewed to fully appreciate the abundance of features.
Property info
For more information about this property, please contact
Mortemore Mackay, N21 on +44 20 3641 4201 * (local rate)
Disclaimer
Property descriptions and related information displayed on this page, with the exclusion of Running Costs data, are marketing materials provided by Mortemore Mackay, and do not constitute property particulars. Please contact Mortemore Mackay for full details and further information. The Running Costs data displayed on this page are provided by PrimeLocation to give an indication of potential running costs based on various data sources. PrimeLocation does not warrant or accept any responsibility for the accuracy or completeness of the property descriptions, related information or Running Costs data provided here.

























































.png)
