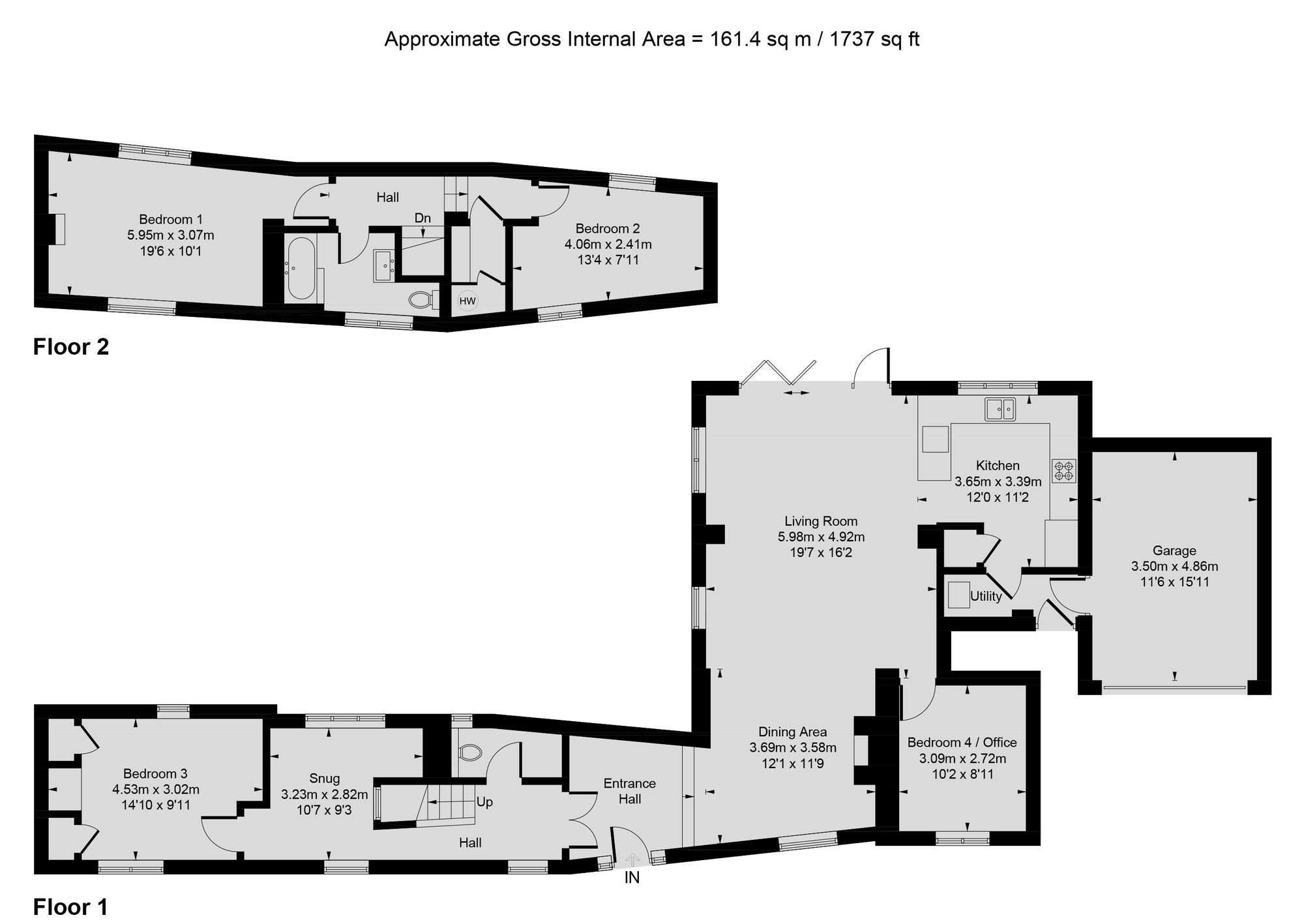Cottage for sale in Church Road, North Leigh OX29
* Calls to this number will be recorded for quality, compliance and training purposes.
Property features
- Garage with potential to convert
- Glorious countryside views
- Character detached Cottage Dating back to 18th C
Property description
Dating back to the 18th Century, this quintessential Cotswold (part thatched) cottage has been extended, improved and loved over the generations.
Superb open countryside views await the new owners of this enchanting and characterful detached residence with an abundance of opportunity to further extend (subject to consent). There is also scope for further internal alterations to continue the quality already bestowed on the property by its current owners.
Nestled in the sought after village of North Leigh, Ammonite Cottage will delight and charm those that are seeking a character property and a piece of the idyllic Cotswold countryside.
EPC Rating: D
Entrance Hall
Access to inner hallway and step up to reception area.
Reception
Exquisite open plan living is offered in this re configured and beautifully presented room where the current owners have brought their own sympathetic sensibility during their time at the property. Timber flooring throughout gives the whole area a warmth and benefits from a remodelled open fireplace. Bi-fold doors open out to glorious mature gardens and far reaching countryside vistas.
Kitchen
Open plan kitchen with a beautiful mix of quartz and granite work surfaces with stainless steel mosaic tiles. Ample base and wall units. Free standing Smeg dual fuel range with 6 ring gas hob with extractor over. Pantry cupboard. Window to rear with immense countryside views. Space for dishwasher. Space and plumbing for 90cm fridge freezer. Under floor heating.
Lounge
Cosy sitting and entertaining area with beautiful views across the rear garden and onto open countryside. Under floor heating. Cabled ethernet. Velux roof window affording extra light.
Dining Area
Spacious entertaining area with engineered oak flooring and the benefit of the open fire as a focal point.
Utility Room
Space and plumbing for washing machine and dryer. Access to side door and Garage. Under floor heating and maintenance access for underfloor heating controls.
WC
Ground floor WC with space and services to add a single walk in shower. Heated towel rail. Limestone counter tops and window cill, natural oak wall panelling.
Snug
Accessed by the inner hallway and originally the cottage kitchen, this 'snug' area can be utilised in a variety of ways. Engineered oak flooring. Plumbing is still available within this space.
Bedroom 3
Dual aspect double bedroom with original 18th century exposed timber beams, built in storage an ornamental fireplace with limestone insert.
Bedroom 4 / Office
Currently used as a study this room can easily be used as another ground floor bedroom. Access to boarded roof space with electric light. Cabled ethernet.
Bedroom 2
Double bedroom with dual aspect. Super vista to rear garden and countryside. Cabled ethernet.
Bedroom 1
Double Bedroom with dual aspect. Glorious vista to rear garden and open countryside framed by the cottage's thatch. Cabled ethernet.
Family Bathroom
Full suite with L-shaped shower bath with glass side screen. Dual fuel heated towel rail, low level WC and wash hand basin. Limestone window sill. Heated mirror and electric underfloor comfort heating.
Garden
A most enchanting and beautifully kept rear garden enjoying a South Easterly aspect. Wild flowers lawns, mature trees and exterior power facilities. Large garden shed on hardstanding with scope for variable uses. Glorious open countryside views. The secluded garden has open fields to the rear and right side boundary and is separated on the left side boundary by a private path with gate access. To the side of the garage is a green house and a gate to the front parking area.
To the front of the property are ornamental bay trees in planter boxes surrounded by a contemporary mix of shrubs, grasses and flowering plants including a mature wisteria, all set amongst a ground cover of beach pebbles. This low maintenance area benefits from an automatic timed irrigation system. The large fossil after which the cottage was named is in the 18th century stone wall below the thatch.
Parking - Off Street
Property info
For more information about this property, please contact
Martyn Cox & Company, OX28 on +44 1993 639910 * (local rate)
Disclaimer
Property descriptions and related information displayed on this page, with the exclusion of Running Costs data, are marketing materials provided by Martyn Cox & Company, and do not constitute property particulars. Please contact Martyn Cox & Company for full details and further information. The Running Costs data displayed on this page are provided by PrimeLocation to give an indication of potential running costs based on various data sources. PrimeLocation does not warrant or accept any responsibility for the accuracy or completeness of the property descriptions, related information or Running Costs data provided here.






































.png)

