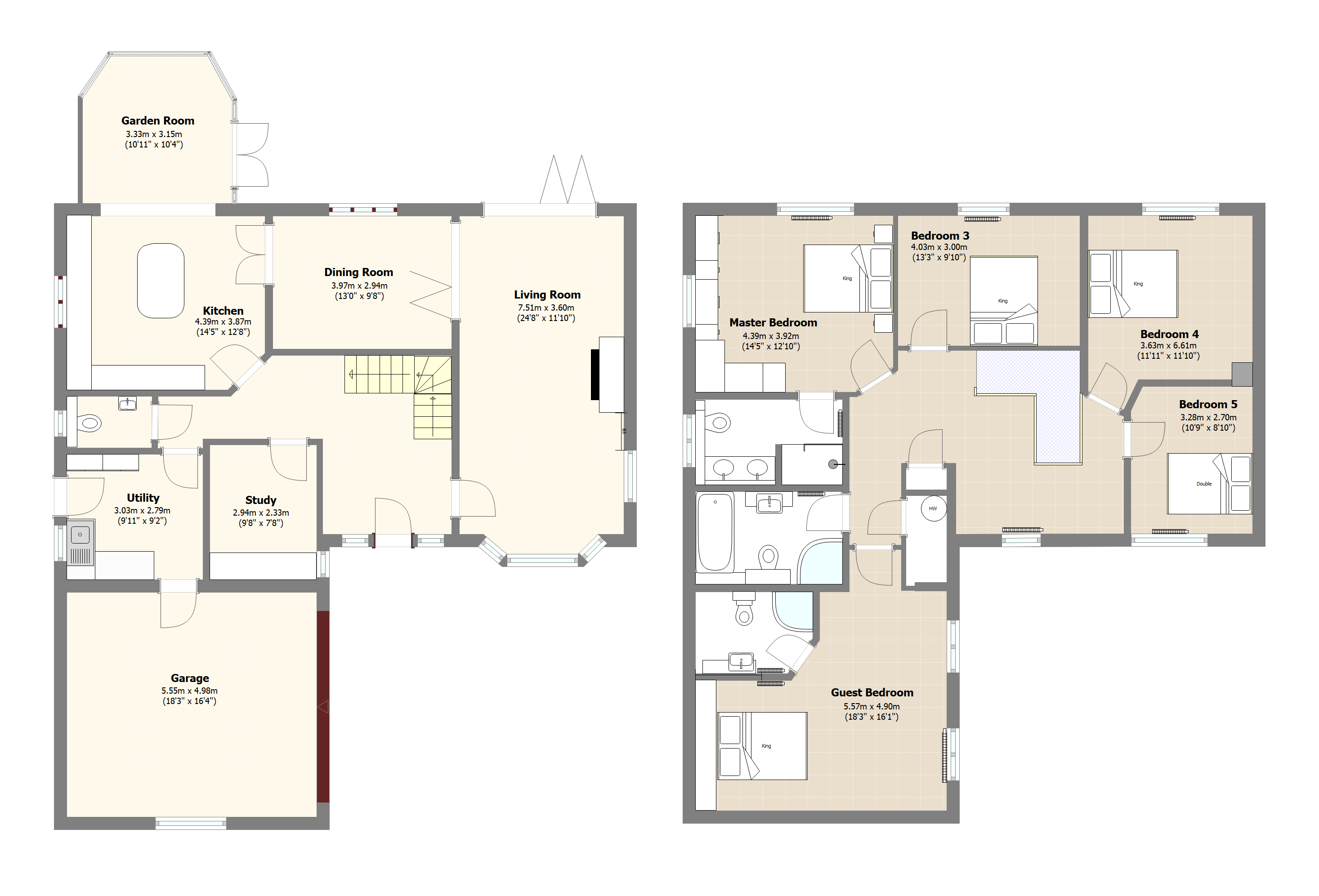Detached house for sale in Millwood Vale, Witney OX29
* Calls to this number will be recorded for quality, compliance and training purposes.
Property features
- High specification throughout
- Over 250sqm of spacious and flexible accommodation
- Five double bedrooms
- Two en-suites, family bathroom and ground floor wc
- Underfloor heating for ground floor & bathrooms
- Study and utility room
- Superb raised decking area, ideal for entertaining
- Double integral garage and ample off-road parking
Property description
An immaculately presented executive style family home, over 250m2, in an exclusive development of 4 houses. Extensively refurbished, it is serviced by fibre broadband, Cat6 cabling, built-in wifi, CCTV, alarm system, smart heating and lighting, and a multi-room Heos music system.
Ground Floor
Inside, you're greeted by a large and welcoming entrance hall with a contemporary oak staircase. Porcelain tile flooring with underfloor heating extends throughout the ground floor.
The triple aspect living room has a bay window, triple bi-fold doors to the garden and a stylish log burner. Folding doors link the living room and dining room, enabling the space to be opened up for entertaining.
The well-appointed kitchen features an island with breakfast bar and granite work surfaces. Integrated appliances include an induction hob with built-in extractor, fridge freezer, dishwasher, and Neff ‘Slide and Hide’ oven, microwave oven and warming drawer. Leading off the kitchen is a light-filled garden room.
A study, cloakroom and large utility room complete the ground floor.
First Floor
The spacious landing offers ample room for a desk or reading area. The dual aspect master bedroom has fitted furniture and a luxurious en-suite with ‘his and hers’ sinks and a large walk-in shower. The generous guest room boasts space for working and relaxing and benefits from an en-suite shower room.
The family bathroom has a separate shower and bath. The large loft has stilted boarding with added insulation.
External
The mature, low maintenance garden includes a lawn, shed, and a raised decking area for entertaining, featuring a hidden fire pit and sandpit.
The driveway offers parking for multiple cars and the integrated double garage has an electric roller door.
Location
Long Hanborough is a popular village in West Oxon with rail links to Oxford, London Paddington and the Cotswolds, and buses to Oxford, Woodstock and Witney. Amenities include a doctors’ surgery, pharmacy, food shops, and pubs.
Property Ownership Information
Tenure
Freehold
Council Tax Band
F
Disclaimer For Virtual Viewings
Some or all information pertaining to this property may have been provided solely by the vendor, and although we always make every effort to verify the information provided to us, we strongly advise you to make further enquiries before continuing.
If you book a viewing or make an offer on a property that has had its valuation conducted virtually, you are doing so under the knowledge that this information may have been provided solely by the vendor, and that we may not have been able to access the premises to confirm the information or test any equipment. We therefore strongly advise you to make further enquiries before completing your purchase of the property to ensure you are happy with all the information provided.
Property info
For more information about this property, please contact
Purplebricks, Head Office, B90 on +44 24 7511 8874 * (local rate)
Disclaimer
Property descriptions and related information displayed on this page, with the exclusion of Running Costs data, are marketing materials provided by Purplebricks, Head Office, and do not constitute property particulars. Please contact Purplebricks, Head Office for full details and further information. The Running Costs data displayed on this page are provided by PrimeLocation to give an indication of potential running costs based on various data sources. PrimeLocation does not warrant or accept any responsibility for the accuracy or completeness of the property descriptions, related information or Running Costs data provided here.







































.png)


