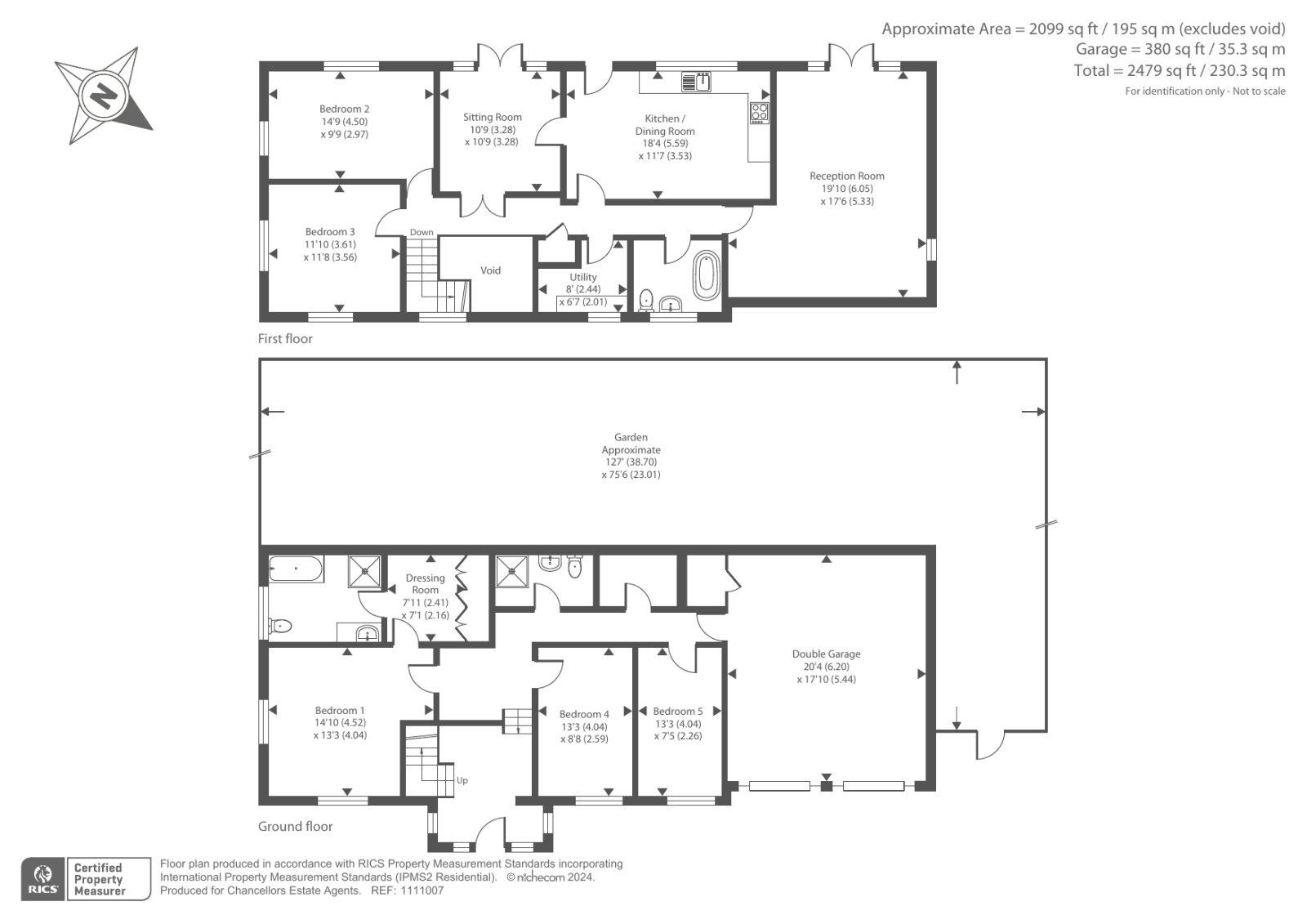Detached house for sale in Long Hanborough, Witney OX29
* Calls to this number will be recorded for quality, compliance and training purposes.
Property features
- Hallway with Sweeping Stairs to First Floor
- Master Bedroom with Ensuite and Dressing Area
- Four other Double Bedrooms
- Family Bathroom and Shower Room
- 'Shaker' Style Country Kitchen
- Dual Aspect Living Room
- Dining Room with Doors to Garden
- Landscaped Mature Garden with Patio Area
- Integral Double Garage
- Private Courtyard Location
Property description
Property Description
A well designed five bedroom detached family home positioned on a Long Hanborough hillside with countryside views and offers flexible living to suit a host of needs. Complete with double garage, parking, private garden, ensuite bedrooms and sold with no onwards chain
Property Details
Located in a quiet courtyard off of Swan Lane, which links Long Hanborough to Combe and just half a mile from Combe station, this unique split level five bedroom house is an excellent family home with good transport links.
The house has almost 2500 square feet of floor space and offers a wealth of living opportunities. It has a selection of bedrooms and bathrooms on both floors allowing real versatility and creating exceptionally individual living.
The house is well finished throughout with wooden floors in the living areas, an integrated bespoke 'shaker' style kitchen, marble fireplace and patio doors onto the walled landscaped garden with patio area.
Long Hanborough has a well respected Primary School and substantial amenities, including shops and a doctors. It has good railway links to Oxford, Reading and London plus road links to nearby Woodstock, Kidlington, Bicester and the M40 to London and Birmingham.
Video Viewings:
If proceeding without a physical viewing please note that you must make all necessary additional investigations to satisfy yourself that all requirements you have of the property will be met. Video content and other marketing materials shown are believed to fairly represent the property at the time they were created.
Property reference 5391445
Property info
For more information about this property, please contact
Chancellors - Witney, OX28 on +44 1993 639904 * (local rate)
Disclaimer
Property descriptions and related information displayed on this page, with the exclusion of Running Costs data, are marketing materials provided by Chancellors - Witney, and do not constitute property particulars. Please contact Chancellors - Witney for full details and further information. The Running Costs data displayed on this page are provided by PrimeLocation to give an indication of potential running costs based on various data sources. PrimeLocation does not warrant or accept any responsibility for the accuracy or completeness of the property descriptions, related information or Running Costs data provided here.






















.png)

