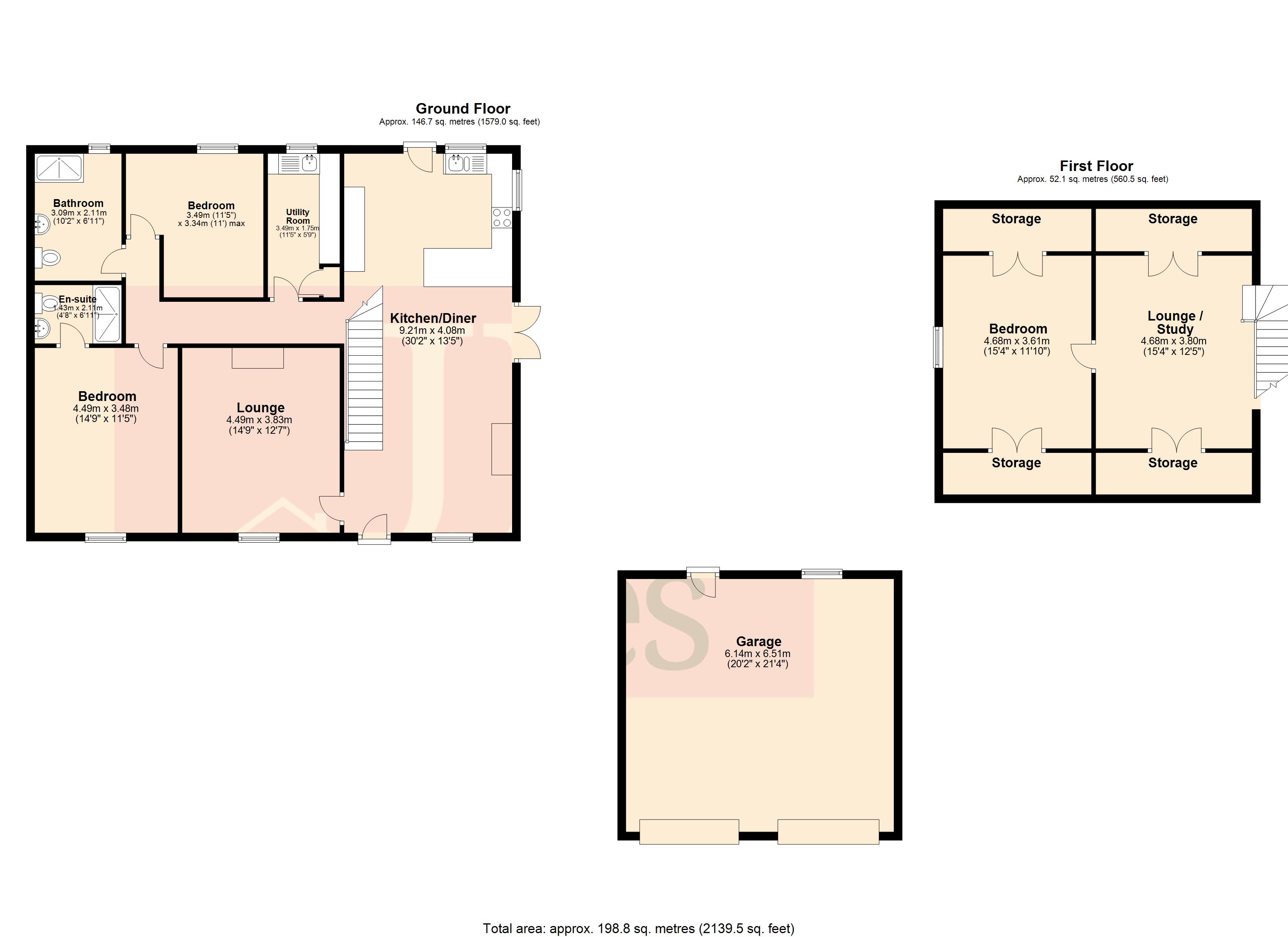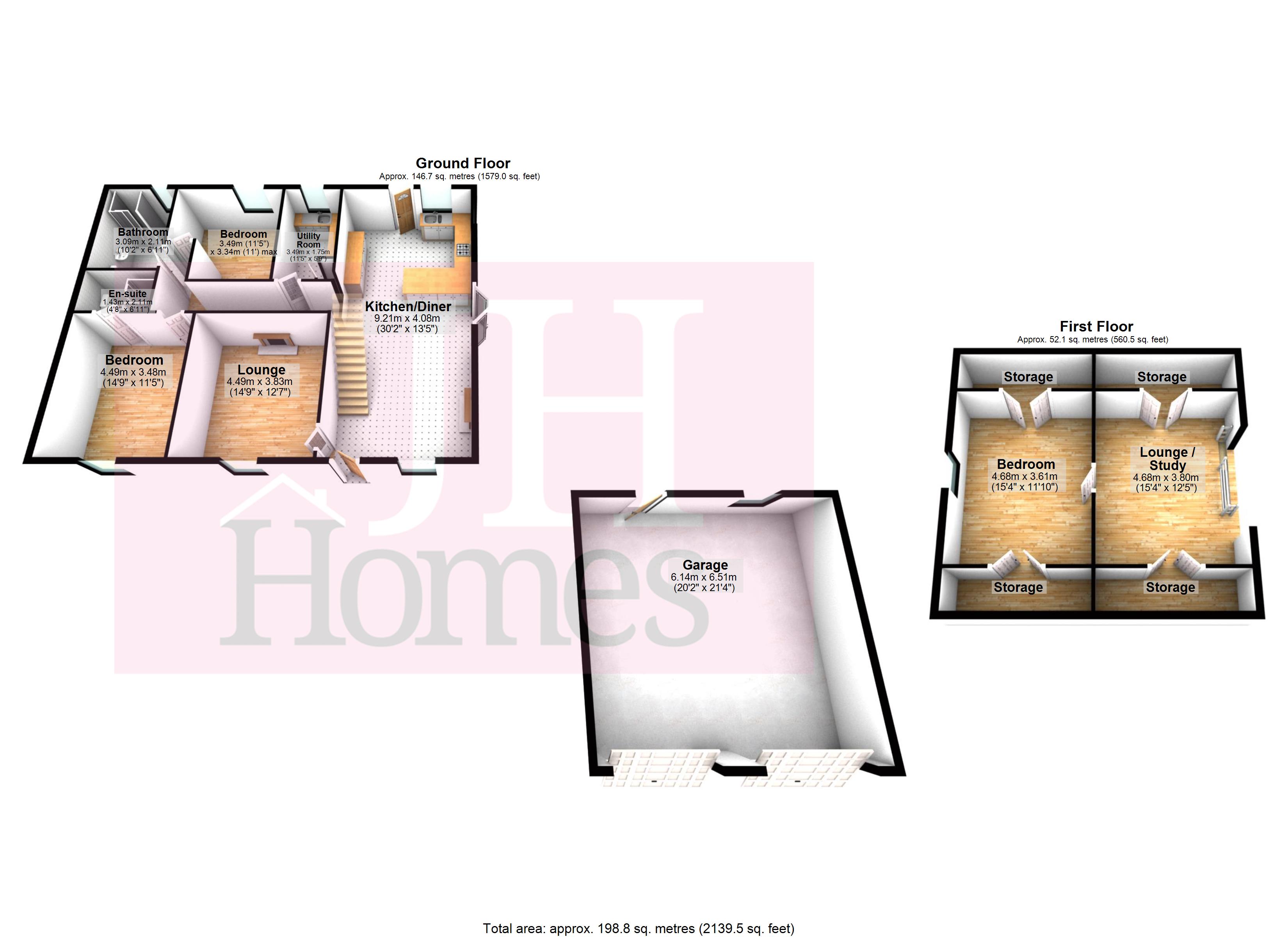Detached house for sale in Canal Foot, Ulverston, Cumbria LA12
* Calls to this number will be recorded for quality, compliance and training purposes.
Property features
- Detached Family Home
- Three Bedrooms Over Two Floors
- Open Plan Lounge/Kitchen/Diner
- Separate Formal Lounge
- Master Bedroom With En-suite
- Modern Kitchen & Shower Rooms
- Many Original Features
- Under Floor Heating & Wooden Double Glazing
- Ample Off Street Parking & Detached Double Garage
- Extensive Gardens To Front, Side & Rear
Property description
Thoughtfully, brought back to life by the current occupiers you can literally feel the love that has gone into its renovations. Having been sympathetically restored with upgrades to include hard wired ethernet cables, under floor heating, a second floor, modern kitchen with granite worktop and integrated appliances plus utility and two shower rooms one being an ensuite to the master bedroom.
Accommodation Now, i've been in this industry for more years than I can remember and there are words we as agents aren't supposed to use due to it being a cardinal sin. Can you guess what they are?
Its anything like large/huge or vast but i'm going to use them and just cross my fingers I don't get into trouble.
Thoughtfully, brought back to life by the current occupiers you can literally feel the love that has gone into the renovations. Having been sympathetically restored with upgrades to include hard wired ethernet cables, under floor heating, solid oak doors and flooring, a second floor, modern kitchen with granite worktop and integrated appliances plus utility and two shower rooms one being an ensuite to the master bedroom. The property is listed meaning that all the changes that have been made behind its single storey exterior have been done with the upmost care whilst still creating a real wow moment when you walk in. I was blown away by the vast size of this plot, its huge and just like the gift that keeps on giving.
The property is accessed from the turning circle at Canal Foot onto the private drive which leads to a detached garage with two single up and over doors. Open to the canal and featuring a lock with a bench perfectly placed to enjoy the wildlife that lives here. The enclosed side and rear garden are accessed either through the property or a wooden gate to the side which allows them to be fully enclosed for safety. Mainly laid to lawn with two greenhouses, shed and ample seating area's to enjoy, offering rockeries packed with colour, fruit trees and vegetable plots plus a variety of berry plants. Lock Cottage is definitely one to see and we feel will exceed any buyers expectations.
Accessed by way of a wooden door with opaque double glazed inserts into:
Kitchen/lounge/diner 30' 2" x 13' 5" (9.19m x 4.09m) Excellent sized room with plenty of space for a seating area, dining area and the kitchen to the rear. The full room offers some beautiful features including three high level, original windows with sills and wooden lintel's over plus beams and trusses which all go towards creating a show stopping room.
Lounge Area
Exposed stone feature wall incorporating recess with hearth and housing a multi fuel stove with mantle over, slate floor, open tread stairs lead to the first floor, ceiling light point and wooden double glazed, sliding sash window to front. Door to lounge.
Dining Area
Wooden patio doors with glazed inserts leading to a patio area, ceiling light point, and access to inner hallway.
Kitchen Area
Fitted with a range of high gloss soft close, base, wall and drawer units with Granite worktop over incorporating cut out one and a half bowl sink with grooved drainer and upstands. Incorporating eye level Bosch double oven and microwave and further Bosch hob with cooker hood over. Space for upright fridge freezer, slate floor, moveable spot lights to ceiling and further pendant lighting over a curve breakfast bar creating a divide. Two wooden double glazed windows to the rear and side, wooden stable door with glazed inserts giving access to a further rear seating area.
Lounge 14' 9" x 12' 7" (4.5m x 3.84m) Slate tiled floor, stone recess and mantle housing an electric style wood burner and wooden sliding sash window to front with view over the front garden and beyond.
Inner hall Exposed stone feature wall with access to two bedrooms, family bathroom and utility room.
Utility room 11' 5" x 5' 9" (3.48m x 1.75m) Base cupboards with worktop over incorporating stainless steel sink and drainer with mixer tap over, space and plumbing for washing machine under and dryer. Space for coats, tiled floor, spot lights to ceiling and extractor. Wooden double glazed window to rear, Ideal wall mounted boiler and cupboard housing under floor heating controls.
Master bedroom 14' 9" x 11' 5" (4.5m x 3.48m) Double room with wooden sliding sash window to front, exposed beams to ceiling, stone feature wall, tiled floor and access to ensuite.
Ensuite 4' 8" x 6' 11" (1.42m x 2.11m) Modern suite comprising of double walk in shower, pedestal wash hand basin with mixer tap and low level, dual flush WC. Fully tiled to walls, floor tiling and ceiling light point.
Bedroom 11' 5" x 11' 0" (3.48m x 3.35m) widest points Double room with wooden double glazed, sliding sash window to rear, exposed painted stone feature wall, thermostatic controls and tiled floor.
Shower room 10' 2" x 6' 11" (3.1m x 2.11m) Three piece suite comprising of double walk in shower, pedestal wash hand basin with mixer tap and low level, dual flush WC. Tiled to walls to compliment, tiled floor, ladder style radiator, ceiling light point and wooden double glazed opaque window to rear.
Lounge/study area 15' 4" x 12' 5" (4.67m x 3.78m) Open access from the stairs, under eaves storage to both sides, spot lights to ceiling, small loft hatch, wooden style flooring and Velux to rear allowing ample natural light. Open to kitchen/diner ceiling taking in advantage of the windows to the side.
Bedroom 15' 4" x 11' 10" (4.67m x 3.61m) Further double room with eaves storage to both sides, exposed beams, spot lights to ceiling and wooden double glazed sliding sash window to side offering views over the bay.
Exterior To the front of the property is a good sized slate chipping driveway allowing for ample parking to the front and giving access to the double garage. Open to the canal and featuring an original lock to the front is the perfect place to sit and enjoy the plentiful wildlife including swans, fishes and the resident moor hens and visit pheasants. To the right of the garage is we are advised a further area which is currently left to grown at its own pace with wild flowers but could be utilised further if required.
The side and rear garden are accessed through a wooden gate which has a paved area to the side of the garage with a shed which will be included in the sale.
Wrapping around the house fully enclosed garden offers seating areas to the rear and side catching the all day sun, currently mostly laid to lawn with ample fruit trees including damson, pear and plum. Vegetable plots, fruit patches with strawberries and blackberries, greenhouse, small walled area for compost and further high level walled garden with further greenhouse and rockeries filled with colourful plants and shrubs. Gate to the side leads to the wild garden area.
Double garage 20' 2" x 21' 4" (6.15m x 6.5m) With two electric up and over doors, courtesy door to rear and glazed window over looking the garden. Having power and light with a water tap to the outside.
General information tenure: Freehold
council tax: D
local authority: Westmorland & Furness Council
services: Mains drainage, gas, water and electricity are all connected.
Please note: The property did flood prior to occupation of the current owners but since then has undergone extensive works to prevent against this happening again. Please contact the office for further information.
Property info
For more information about this property, please contact
J H Homes, LA12 on +44 1229 382809 * (local rate)
Disclaimer
Property descriptions and related information displayed on this page, with the exclusion of Running Costs data, are marketing materials provided by J H Homes, and do not constitute property particulars. Please contact J H Homes for full details and further information. The Running Costs data displayed on this page are provided by PrimeLocation to give an indication of potential running costs based on various data sources. PrimeLocation does not warrant or accept any responsibility for the accuracy or completeness of the property descriptions, related information or Running Costs data provided here.




























































.png)