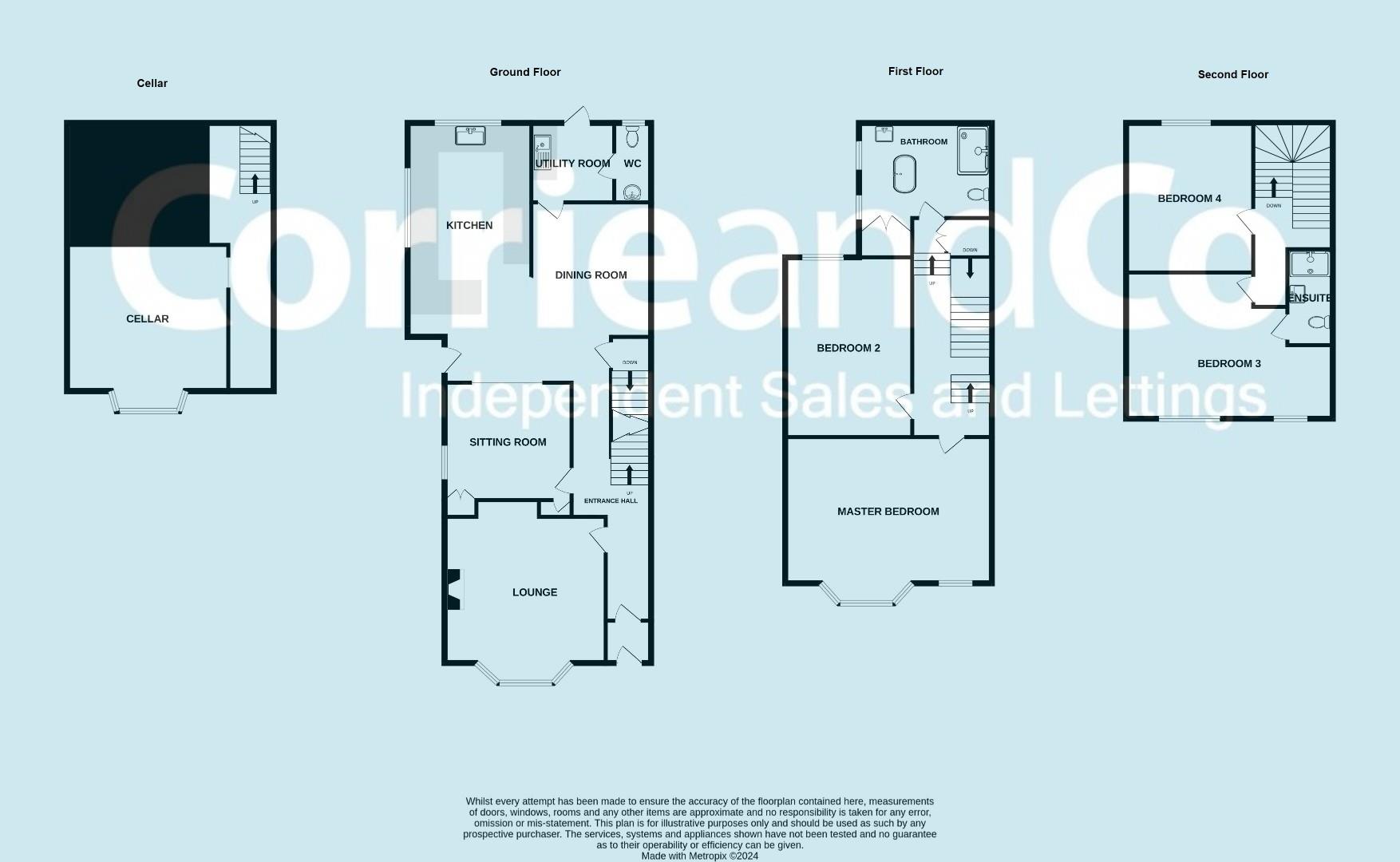Semi-detached house for sale in Ford Park Crescent, Ulverston LA12
* Calls to this number will be recorded for quality, compliance and training purposes.
Property features
- Impressive Family Home
- Views Towards the Town and Morecambe Bay
- Mature Front Garden
- Character Features Throughout
- Stones Throw to the Town Centre
- Rear Garden with Outbuildings
- Off Road Parking at the Rear
- Council Tax Band - F
Property description
Embrace the charm of this characterful three-storey home, boasting a mature front garden and a low-maintenance rear garden complete with outbuildings, off road parking to the rear and a useful cellar. With three reception rooms, this residence offers ample space for comfortable living and entertaining. Ideal for families, it offers stunning views towards Hoad Monument and Morecambe Bay, all while being just a stone's throw away from the bustling town centre. Don't miss out on the chance to make this enchanting property your own – schedule a viewing today!
As you approach this exquisite residence, you're greeted by a mature and meticulously maintained front garden, offering a serene and welcoming ambiance. Upon entering the home, you're met with an impressive entrance hall, boasting open access to a grand staircase that sets the tone for the elegance within. Discover three generously proportioned reception rooms, each exuding its own unique charm and offering versatile spaces for entertaining or relaxation, a midst the backdrop of breath-taking views over the town, Hoad Monument and Ford Park. At the heart of the home lies an amazing kitchen/diner/lounge area, where culinary delights are prepared. Conveniently located off the kitchen, find a utility room and cellar, providing ample storage space and practicality for daily living.
Ascending the staircase to the first and second floor, find four spacious double bedrooms, each offering a retreat of comfort and tranquillity. There is also a four-piece family bathroom, where relaxation is elevated to an art form amidst sumptuous fittings and fixtures.
Step outside to explore the outbuildings and rear garden, where outdoor living seamlessly blends with the natural beauty of the surroundings. There is also the added benefit of off road parking through double, private gates.
Entrance Hall (extends to 8.0 (extends to 26'2"))
Reception One (4.20 x 5.50 (4.30) (13'9" x 18'0" (14'1")))
Reception Two (3.60 x 3.50 (11'9" x 11'5"))
Reception Three (3.60 (3.0) x 4.80 (11'9" (9'10") x 15'8"))
Kitchen/Breakfast/Diner (6.80 x 7.10 x 2.80 (22'3" x 23'3" x 9'2"))
Utility Room (2.10 x 2.30 (6'10" x 7'6"))
Cloaks Wc
Cellar (4.50 x 4.01 (14'9" x 13'1"))
First Floor Landing (extends to 4.10 (extends to 13'5"))
Bedroom One (6.0 x 4.20 (5.0) (19'8" x 13'9" (16'4")))
Bedroom Two (3.90 x 3.70 (12'9" x 12'1" ))
Bedroom Three (4.20 x 4.20 (5.70) (13'9" x 13'9" (18'8")))
En Suite Shower Room (extends to 2.90 (extends to 9'6"))
Bedroom Four (3.90 x 3.50 (12'9" x 11'5"))
Family Bathroom (4.10 x 3.30 (3.40) (13'5" x 10'9" (11'1")))
Outbuilding/Store Room One (2.50 x 3.20 (8'2" x 10'5"))
Log/Store Room Two (2.60 (8'6"))
Log/Store Room Three (2.60 (8'6"))
Property info
For more information about this property, please contact
Corrie and Co LTD, LA12 on +44 1229 241035 * (local rate)
Disclaimer
Property descriptions and related information displayed on this page, with the exclusion of Running Costs data, are marketing materials provided by Corrie and Co LTD, and do not constitute property particulars. Please contact Corrie and Co LTD for full details and further information. The Running Costs data displayed on this page are provided by PrimeLocation to give an indication of potential running costs based on various data sources. PrimeLocation does not warrant or accept any responsibility for the accuracy or completeness of the property descriptions, related information or Running Costs data provided here.























































.png)

