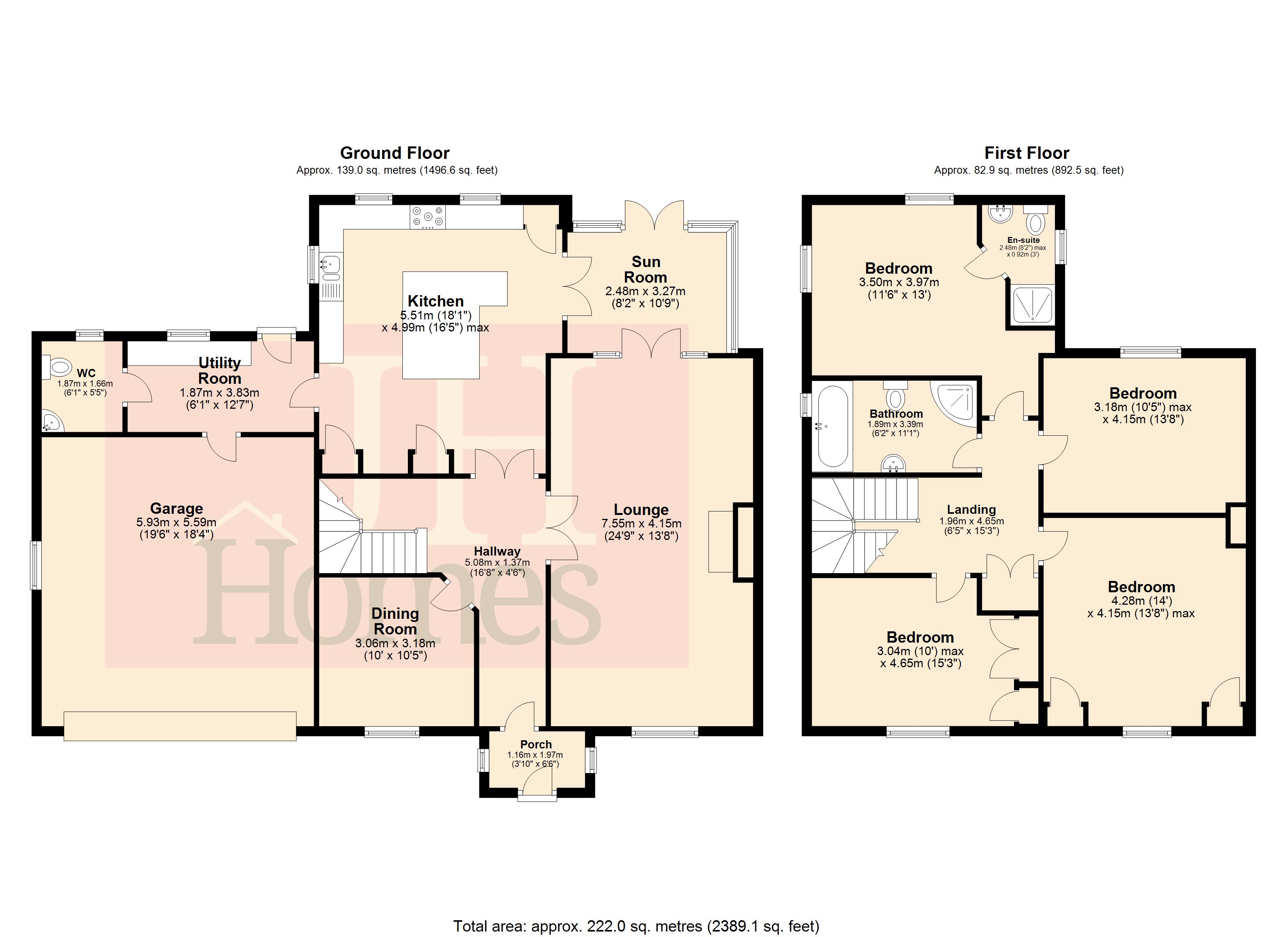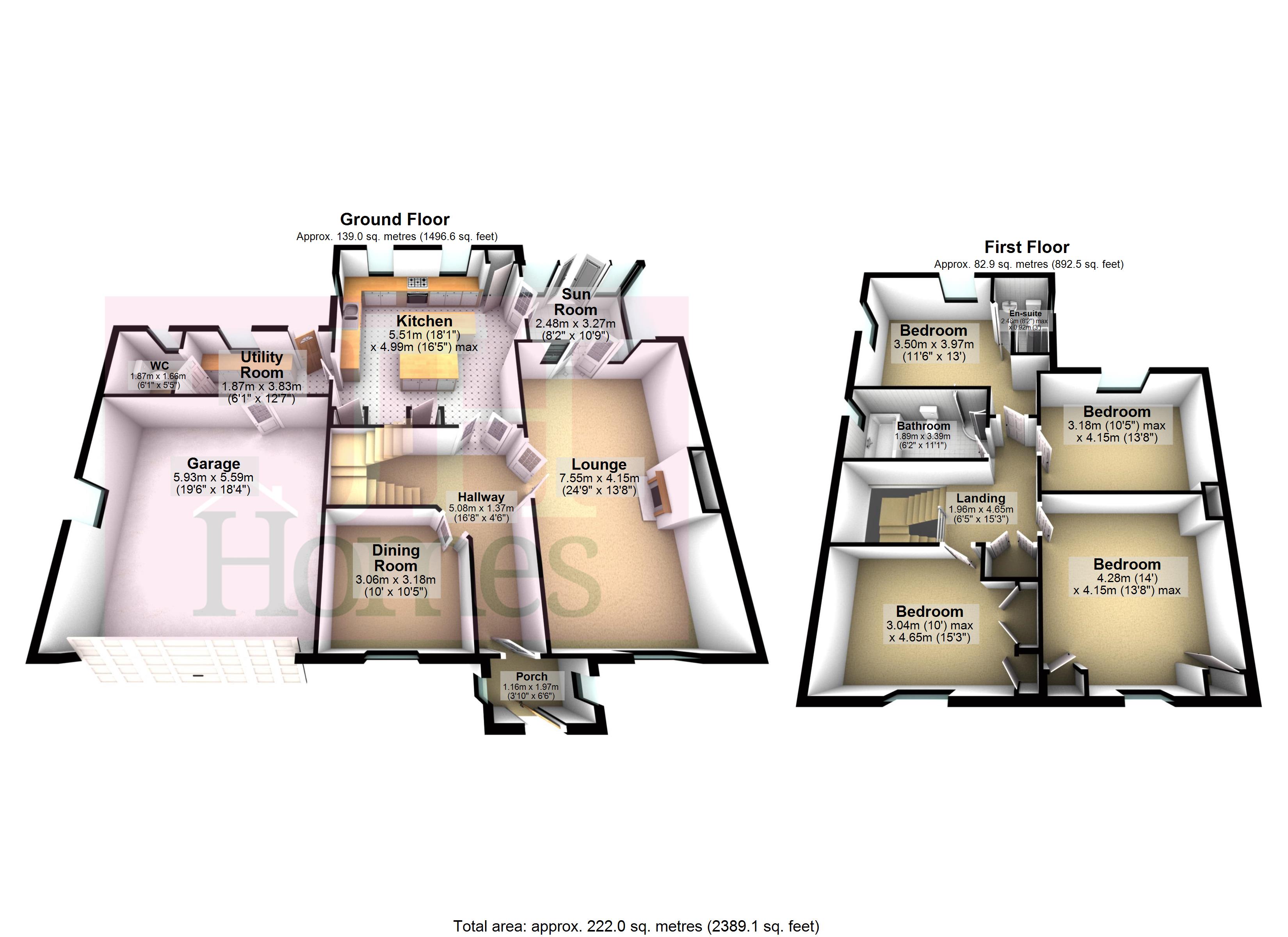Detached house for sale in Quaker Fold, Ulverston, Cumbria LA12
* Calls to this number will be recorded for quality, compliance and training purposes.
Property features
- Popular And Prestigious Development
- Superb Detached Family Home
- Extremely Well Presented And Appointed
- Lounge, Sun Room & Dining Room
- Excellent Modern Fitted Kitchen
- Four Double Bedrooms, Master En-suite
- Well Appointed Family Bathroom
- Utility, WC & Double Garage
- Attractive Gardens Around The Property
- Beautiful Home That Must Be Viewed
Property description
Superb, detached family home built by reputed local builders Neil Price Limited to the highest standards. In a superb location within the sought after market town of Ulverston, this beautiful property has been very well maintained and cared for by the current owners, further improved and modernised to offer a most comfortable family home of excellent proportions.
Superb, detached family home built by reputed local builders Neil Price Limited to the highest standards. In a superb location within the sought after market town of Ulverston, this beautiful property has been very well maintained and cared for by the current owners, further improved and modernised to offer a most comfortable family home of excellent proportions. Set on an attractive level plot, with gardens surrounding the property as well as brick set driveway and excellent integral double garage. Comprising of porch, spacious hall, lounge, sun room, breakfast kitchen, dining room, utility and WC with four double bedrooms, the master with an ensuite and family bathroom to the first floor. Gas fired central heating system, uPVC double glazing and an excellent standard of internal presentation and decoration throughout. Suited to the family purchaser and in a convenient location for both primary and secondary schools and the comprehensive amenities of Ulverston.
Accessed through a feature PVC door with leaded and pattern glass panes, into:
Porch Wood grain Karndean flooring, dado rail and double glazed windows to either side. Bevelled glass multi pane door opens to:
Entrance hall Wood grain Karndean flooring with side border, central dado rail and feature staircase to first floor with painted newel post, handrail and spindles. Door to under stairs cupboard.
Two sets of bevel glass multi pane doors to lounge and breakfast kitchen with further door to dining room.
Lounge 24' 9" x 13' 8" (7.54m x 4.17m) Fabulous central, feature fireplace with papered chimney breast, polished hearth and stove with wooden mantel shelf. Two wall light points, two ceiling light points, dado rail and cornicing. UPVC double glazed window to front, set of PVC double glazed French doors and side windows to rear. Two radiators and ample power sockets.
Sun room 8' 2" x 10' 9" (2.49m x 3.28m) Solid roof and uPVC double glazed windows set to low wall with set of French doors opening to garden. Karndean flooring, radiator and ample power socket. Set of bevelled glass multi pane doors opening to kitchen.
Kitchen/breakfast room 18' 1" x 16' 5" (5.51m x 5m) widest points Fitted with a comprehensive range of high gloss handle-less base, wall and drawer units including central island and complimented with Silestone work surface over and upstands. Incorporated in the worktop is an inset one and a half bowl sink and drainer with mixer tap and grooved drainer. Curved woodblock breakfast bar area numerous cupboards with pop up power unit, additional corner shelving and pantry units. Integrated appliances consist of Siemens induction hob with downdraft extractor, Siemens multifunction oven and Siemens integrated fridge freezer with water dispenser and dishwasher. Three uPVC double glazed windows, coving to ceiling, inset LED lights and set of attractive pendant lights over the central island. Door to utility.
Dining room 10' 0" x 10' 5" (3.05m x 3.18m) Currently used as a dining room but would make an excellent sized office. UPVC double glazed windows to front, ceiling light point, built in wall safe and radiator.
Utility room 6' 1" x 12' 7" (1.85m x 3.84m) Karndean flooring, uPVC double glazed door and window to rear. Base units with work surfacing and matching up stands with recess and plumbing for washing machine, space for dryer and built-in dishwasher. Fitted coat hooks to wall, radiator and connecting doors to the garage and WC.
WC Corner mounted sink with mixer tap and storage cupboards under and WC with feature woodblock cistern top. UPVC double glazed pattern glass window, half tiling to walls and radiator.
First floor landing Radiator, coving to ceiling and coving. Set of double doors to built in cupboard with shelving and shoe rack and further doors to bedrooms and family bathroom.
Master bedroom 11' 6" x 13' 0" (3.51m x 3.96m) Double room with range of built in bedroom furniture comprising of wardrobes, matching dresser draw unit to side and recess shelving for display purposes to the side of the room. Two PVC double glazed windows and door to en-suite.
Ensuite Fitted with a three piece suite in white comprising of wash hand basin inset to vanity unit with storage cupboards under concealed cistern WC with push button flush and shower cubicle with thermostatic shower. Electric mirror, glass shelf, chrome ladder style towel, radiator, and tiling to walls. UPVC double glazed pattern glass windows to the side, inset lights to ceiling and extractor fan.
Bedroom 14' 0" x 13' 8" (4.27m x 4.17m) widest points Double room situated to the front with built in bench seat under a uPVC double glazed window with built in wardrobes with hanging rail and shelving to sides. Radiator, coving to ceiling and ceiling light.
Bedroom 10' 0" x 15' 3" (3.05m x 4.65m) widest points Double room to front with uPVC double glazed window, radiator and built in wardrobes with hanging rail and shelving to one wall with further shelved storage cupboard.
Bedroom 10' 5" x 13' 8" (3.18m x 4.17m) widest point Further double room to the rear with uPVC double glazed window that offers an aspect down to the garden and beyond neighbouring properties with the hills and woodland in the distance. Coving to the ceiling, radiator, power and light.
Bathroom 6' 2" x 11' 1" (1.88m x 3.38m) Four piece suite in white comprising of quadrant shower cubicle with thermostatic shower, flexi track spray and fixed rain head shower, WC with push button flush, oval bath with wall mounted mixer tap and shower hair rinser attachment and wash basin with mixer tap set to vanity unit with cupboards and drawers under. Fully tiled walls, tile effect of vinyl flooring, inset lights to the ceiling and illuminated mirror with glass shelf under. UPVC double glazed window with pattern glass pane, extractor fan and white ladder style towel radiator.
Exterior Set on a good plot with lovely front garden area with low feature stone wall, open gated access to a central pathway to the front door and brick set double width driveway in front of the garage. Flagged paths around the perimeter and lawn with further wall between the neighbouring properties and gated access to the rear garden. Additional gate to side of the garage with access to the side garden area.
The rear garden is enclosed and well presented, with lovely flagged paths leading to various seating areas around the garden. Shaped lawns in between and fencing between the neighbouring properties. To the side as well as access to the utility room there is a lovely side flagged patio area with conifer hedging around the perimeter to a further area of lawn with gated access background to the front.
Garage 19' 6" x 18' 4" (5.94m x 5.59m) Double garage with electric up and over door. Wall mounted Worcester gas boiler for the central heating and hot water systems, uPVC, double glazed window and electric circuit breaker control point.
General information tenure: Freehold
council tax: F
local authority: Westmorland & Furness Council
services: Mains Gas, Electric, Water & Drainage are all connected.
Property info
For more information about this property, please contact
J H Homes, LA12 on +44 1229 382809 * (local rate)
Disclaimer
Property descriptions and related information displayed on this page, with the exclusion of Running Costs data, are marketing materials provided by J H Homes, and do not constitute property particulars. Please contact J H Homes for full details and further information. The Running Costs data displayed on this page are provided by PrimeLocation to give an indication of potential running costs based on various data sources. PrimeLocation does not warrant or accept any responsibility for the accuracy or completeness of the property descriptions, related information or Running Costs data provided here.














































.png)