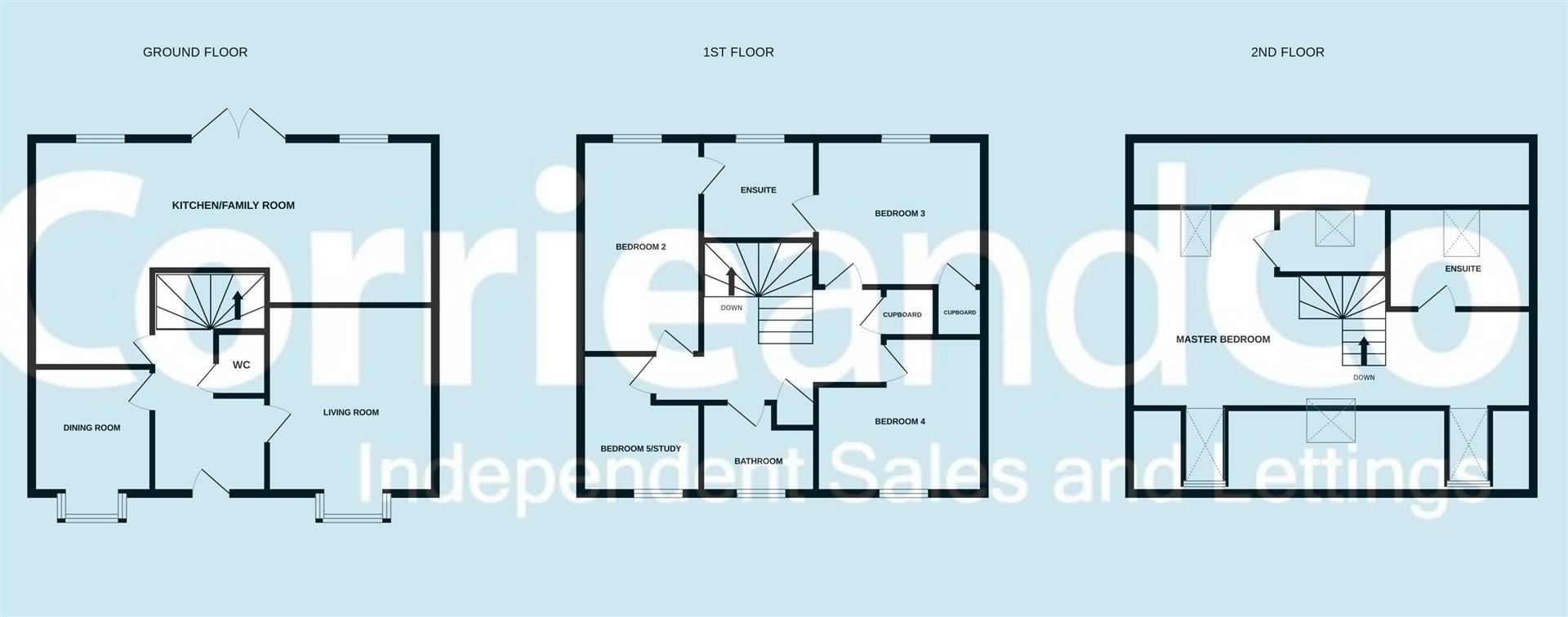Detached house for sale in Kennedy, Daltongate, Ulverston LA12
* Calls to this number will be recorded for quality, compliance and training purposes.
Property features
- Excellent Ulverston Location with Fields to the Rear
- Open Plan Living, Kitchen, Family Room with Garden Access
- Living Room and Separate Dining Room
- Five Bedrooms
- Master Ensuite, Jack and Jill Bathroom and Family Bathroom
- Off Road Parking and Double Garage
- Rear Garden
- Council Tax Band F
- 7 1/2 Years Remaining of Guarantee
- Maintenance Charge of £300 per Annum
Property description
We are thrilled to present this exquisite detached house located in the charming town of Ulverston. With a host of exceptional features and a prime location, this five bedroom family home is ideal. Situated in Ulverston, you'll enjoy the benefits of a vibrant community, with excellent schools, shops, restaurants, and recreational facilities all within easy reach. Everything you need is just a stone's throw away
Attractive, double fronted house, with spacious off road parking and double garage.
Entering the home, leading off the hallway, the living room offers a cosy area, ideal for quiet relaxation. The spacious and open plan, modern kitchen is fitted with a good good range of units and seamlessly flows into a family room, creating the perfect hub to this home. A versatile study or snug is a benefit to the ground floor.
Upstairs you'll find five bedrooms, with a spacious master bedroom, complete with an en-suite bathroom. Bedrooms two and three are connected by a stylish Jack and Jill en-suite, offering convenience and privacy for family members or guests.
Rest easy knowing that your dream home comes with 7 1/2 years of guarantee remaining, providing you with peace of mind and protection for years to come.
Entrance Hall (40 (131'2"))
Ground Floor Cloakroom
Reception One (5.10 xx 4.4 (16'8" xx 14'5"))
Reception Two (4.70 x 3.0 (15'5" x 9'10"))
Kitchen (5.30x 2.20 (2.9) (17'4"x 7'2" (9'6")))
Family Room (3.30 (2.60) x 3.0 (10'9" (8'6") x 9'10"))
First Floor Landing (of 4.10 (of 13'5"))
Bedroom Two (4.43 x 3.09 (14'6" x 10'1"))
Ensuite To Bedroom Two And Three
Bedroom Three (3.47 x 3.08 (11'4" x 10'1"))
Bedroom Four (2.93 x 2.79 (9'7" x 9'1"))
Bathroom
Bedroom Five/Study (2.94 x 2.76 (9'7" x 9'0"))
Second Floor
Master Bedroom (8.34 x 5.26 (27'4" x 17'3"))
Ensuite
Double Garage (5.40 x 5.50 (17'8" x 18'0"))
Rear Garden
Property info
For more information about this property, please contact
Corrie and Co LTD, LA12 on +44 1229 241035 * (local rate)
Disclaimer
Property descriptions and related information displayed on this page, with the exclusion of Running Costs data, are marketing materials provided by Corrie and Co LTD, and do not constitute property particulars. Please contact Corrie and Co LTD for full details and further information. The Running Costs data displayed on this page are provided by PrimeLocation to give an indication of potential running costs based on various data sources. PrimeLocation does not warrant or accept any responsibility for the accuracy or completeness of the property descriptions, related information or Running Costs data provided here.














































.png)

