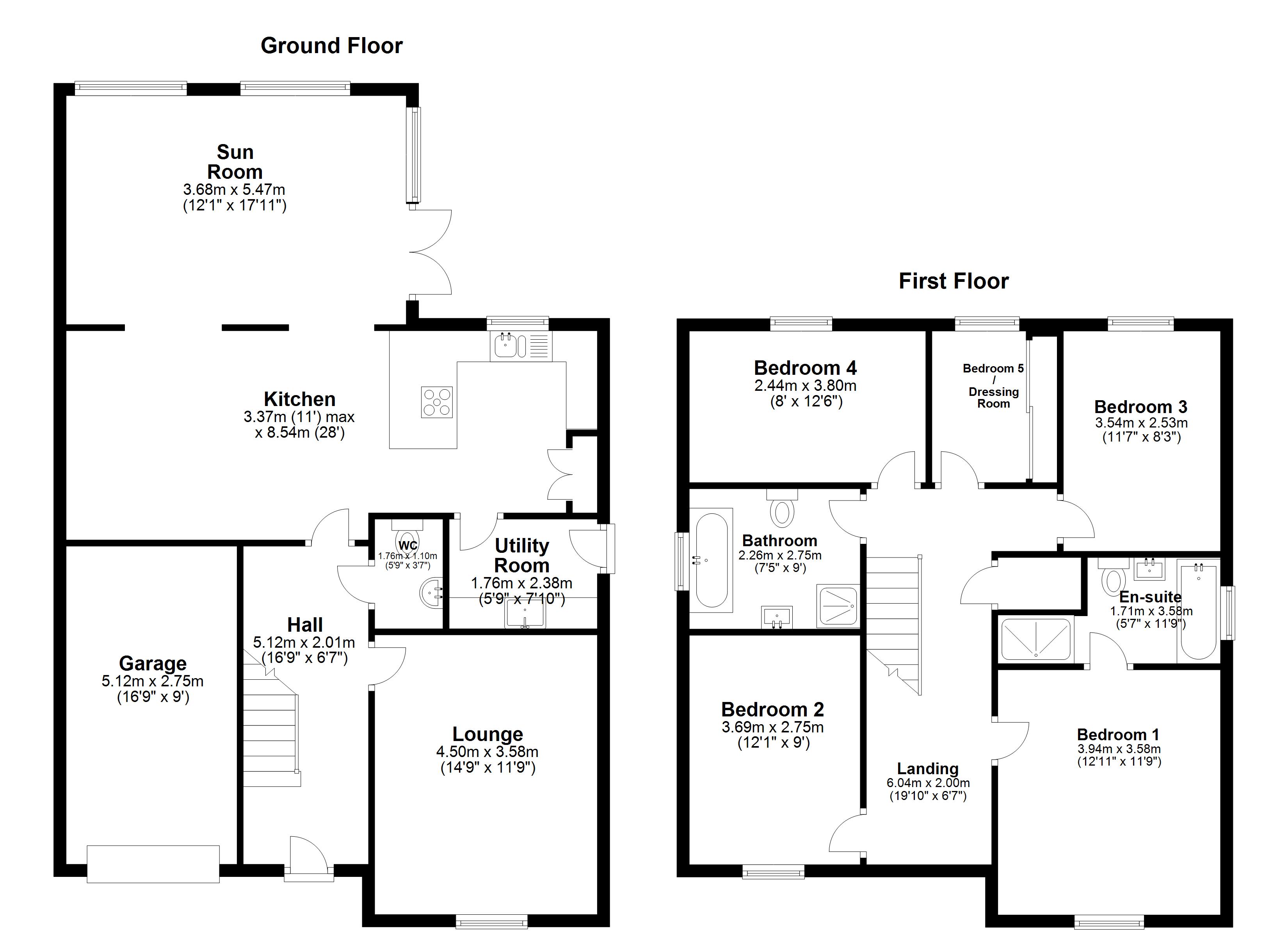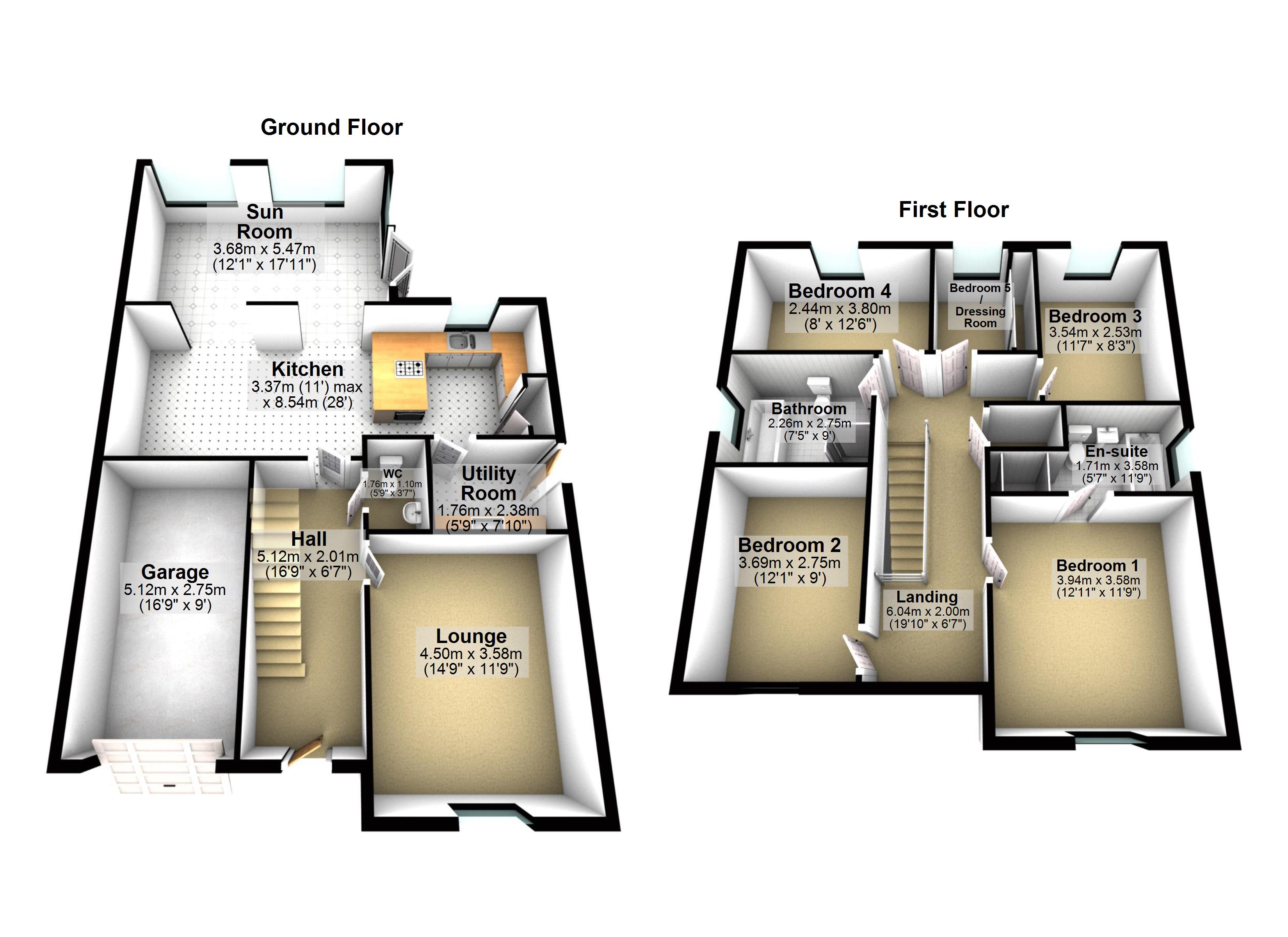Detached house for sale in Daltongate, Ulverston, Cumbria LA12
* Calls to this number will be recorded for quality, compliance and training purposes.
Property features
- Five Bedroom Detached House
- Well Presented Accommodation
- Popular Residential Location
- Iideal For Modern Families & Perfect For Entertaining
- GCH System & Double Glazing
- Free Flowing Accommodation
- Recently Added Sun Lounge For Additional Space
- Driveway, Garage & Gardens
- Outdoor Living Area With Wooden Pub
- Viewing Essential To Appreciate This Beautiful Home
Property description
Five bedroom beautifully presented detached home, ideal for modern families and perfect for entertaining on the popular Charles Church Development. The exterior has garden with double width driveway for off road parking leading to the integral garage. This beautiful home with a welcoming prospect ensures you a property to be proud to own on the outskirts of the town but handy to all local amenities, a great family home
Accommodation We are delighted to offer for sale this stylish, extended, modern, five bedroom beautifully presented detached home, ideal for modern families and perfect for entertaining on the popular Charles Church Development. The property provides the utmost care and attention, with unique design details reflecting the character and heritage of the local area. Comprising of entrance hall, cloakroom, lounge, kitchen/dining/ family room at the rear, plenty of space for family dining table, sofas and double doors open to the patio creating a sociable flow in the summer months. In addition there is a utility room adjacent to the kitchen and four bedrooms, dressing room/home office/bedroom, master with en-suite bathroom, four piece family bathroom to first floor. The exterior has garden with double width driveway for off road parking leading to the integral garage. This beautiful home with a welcoming prospect ensures you a property to be proud to own on the outskirts of the town but handy to all local amenities, a great family home.
Entrance hall Highly polished floor tiling, carpeted stairs to the first floor, internal doors open directly into the lounge, cloakroom, understairs storage and kitchen/diner.
Cloakroom/WC 5' 9" x 3' 7" (1.75m x 1.09m) Fitted with a two piece suite comprising of pedestal wash hand basin and WC. Natural wall tiling to one wall, overhead light, radiator, and extractor fan.
Lounge 14' 9" x 11' 9" (4.5m x 3.58m) Nicely proportioned with coving to ceiling, featured wall with shaker bespoke panelling, radiator, overhead light, tv aerial point, alarm sensor and power points.
Kitchen/dining 11' 0" x 28' 0" (3.35m x 8.53m) widest points Fitted with a comprehensive range of base, wall and drawer units with work surface over incorporating one and a half bowl sink unit with side drainer and mixer tap. Integrated appliances include self-cleaning oven/grill and microwave combined, five ring AEG electric hob with cooker hood over, AEG dishwasher and fridge/freeze. Wine cooler, power points, brushed steel effect switches, coving to ceiling, inset lighting and tiled flooring continued through from the hall and dining room. Access to the utility room. The dining area has Georgian style panelling to one wall and there is open access to the extension.
Sun lounge 12' 1" x 17' 11" (3.68m x 5.46m) High standard of finish, tiled high polished flooring, fixed roof with double glazed windows and French doors providing ample natural daylight. Pleasant outlook towards the garden, bar and patio seating area.
Utility room 5' 9" x 7' 10" (1.75m x 2.39m) Continuation of the units from the kitchen, highly polished floor tiling, integrated appliances include washing machine and recess space for tumble dryer. Sink unit with central tap contained within the working surface and side door.
First floor landing Galleried landing with access to all bedrooms and family bathroom. Two loft hatch access, one with pull down ladder and window facing the front elevation. Storage cupboard.
Master bedroom 12' 11" x 11' 9" (3.94m x 3.58m) Naturally light double room with pleasant outlook towards the open space and Stonecross Mansion through the double glazed window to the front. Radiator, overhead light, tv point, power points and range of fitted wardrobes. Internal door opening into:
Ensuite 5' 7" x 11' 9" (1.7m x 3.58m) Four piece suite comprising of shower enclosure with thermostatic shower, wash hand basin, bath and WC. Vinyl flooring and extractor fan.
Bedroom 12' 1" x 9' 0" (3.68m x 2.74m) Good sized double room with window facing the front elevation. Radiator, overhead light and power points.
Bedroom 11' 7" x 8' 3" (3.53m x 2.51m) Further double room with radiator, overhead light and power points.
Bedroom 8' 0" x 12' 6" (2.44m x 3.81m) Situated to the rear of the property, power points, overhead light and tv aerial point.
Bedroom 8' 0" x 6' 7" (2.44m x 2.01m) Currently laid out as a dressing room with a range of fitted mirror fronted wardrobes, overhead light and power points.
Family bathroom 7' 5" x 9' 0" (2.26m x 2.74m) Stylish four piece bathroom fitted with a contemporary suite comprising of bath with central taps, separate shower enclosure with fitted Mira shower, pedestal wash hand basin and WC. Tiled walls, window to side elevation, extractor fan and inset lighting.
Exterior To the front of the property is a double width driveway for off road parking leading to the front door and enjoying a green outlook to the front. To the side of the property is pedestrian path leading to the rear elevation, external power point and water tap. To the rear is a pleasant garden with pergola, seating area ideal for alfresco dining at the end of a busy day, or a quick gin and tonic drink in the bespoke George and Dragon wooden bar. Perfectly located to walk into town to enjoy many tearooms or just around the corner is M & S, Aldi and easy access to Ulverston Railway Station.
General information tenure: Freehold
council tax: E
local authority: South Lakeland District Council
services: Mains drainage, gas, water and electricity are all connected.
Please note - There is a management company and fee chargeable for the communal grounds and areas. Please ask the office for any further information.
Property info
For more information about this property, please contact
J H Homes, LA12 on +44 1229 382809 * (local rate)
Disclaimer
Property descriptions and related information displayed on this page, with the exclusion of Running Costs data, are marketing materials provided by J H Homes, and do not constitute property particulars. Please contact J H Homes for full details and further information. The Running Costs data displayed on this page are provided by PrimeLocation to give an indication of potential running costs based on various data sources. PrimeLocation does not warrant or accept any responsibility for the accuracy or completeness of the property descriptions, related information or Running Costs data provided here.












































.png)