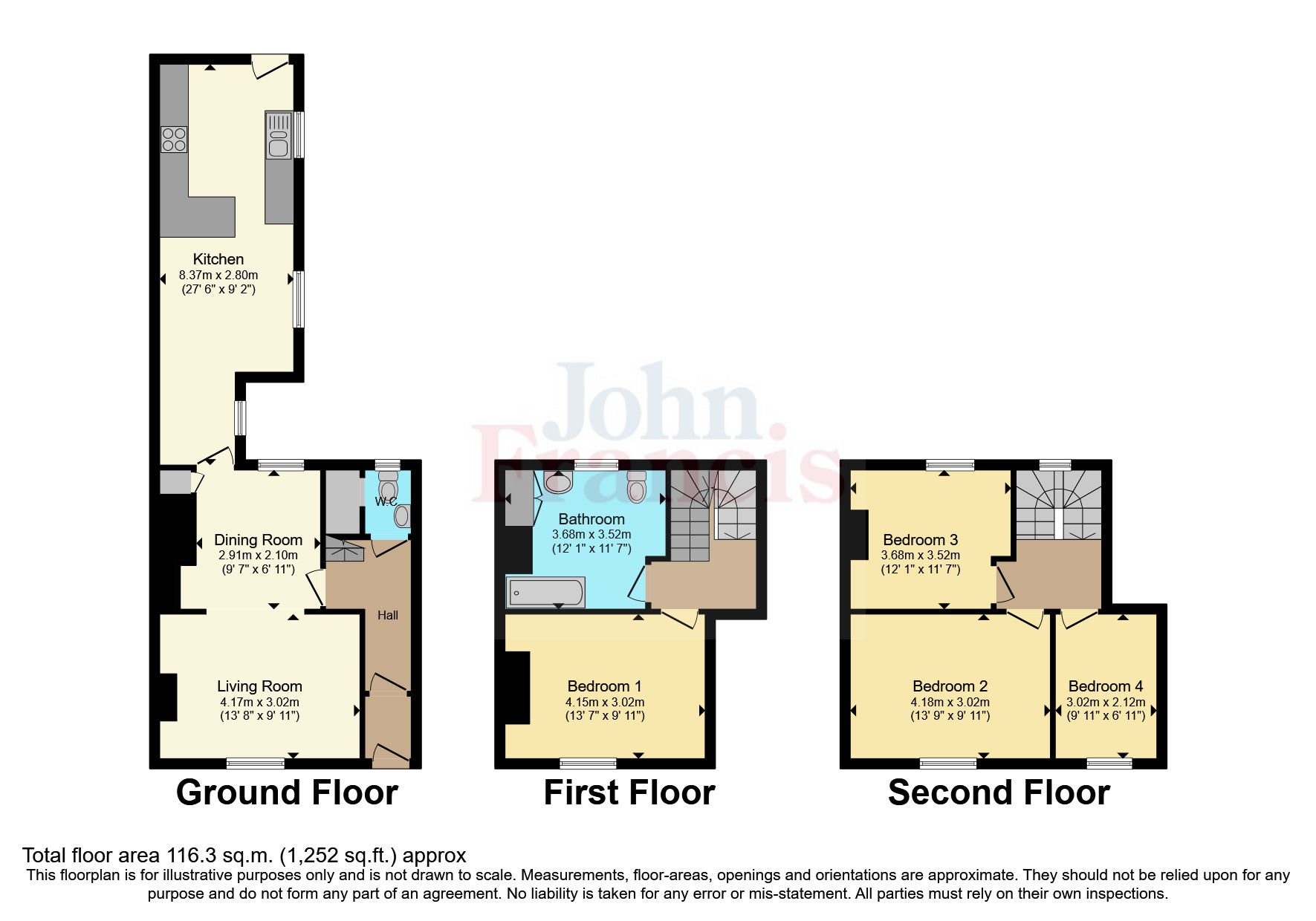Semi-detached house for sale in Picton Place, Carmarthen, Carmarthenshire SA31
* Calls to this number will be recorded for quality, compliance and training purposes.
Property features
- No Onward Chain
- Period Features
- Prime Location
- Viewing Highly Recommended
Property description
We are pleased to present a brilliant semi-detached property set in a prime location between the town centre and Johnstown.
The property has been lovingly maintained and hold many of the original features such as iron fireplaces, slatted doors.
Benefits of the property include double glazing and gas central heating. The accommodation is set over 3 floors with superb kitchen and open plan reception room area. Courtyard garden and all within level walking distance of town centre.
Carmarthen Town offers excellent shopping facilities with national & traditional retailers, cinema, eateries, bus and rail stations and M4 dual carriageway connection. Johnstown offers schools and leisure centre.
Viewing highly recomended
Council Tax Band C
EER 66 D
Freehold
Hallway
Staircase and under stairs cupboard door to
Cloakroom
WC and wash hand basin. Window to rear.
Living / Dining Area (8.3m x 2.97m)
Window to front and rear. 2 x Radiators. Feature fire place with cast inset mantle over and slate hearth. Store cupboard and door to
Kitchen/ Breakfast Room (8.33m x 2.82m)
Range of base units with wooden worktops over and matching wall units. One and a half bowl sink unit, Indesit double fan assisted oven/ grill, 4 ring hob with stainless steel extractor hood over and back plate. Space for fridge. Plumbing for washing machine. 2 windows to side and rear entrance door.
Landing
Staircase and door to
Bedroom (4.14m x 3.02m)
Window to front. Feature fireplace with cast iron fire inset.
Bathroom (3.28m x 3.3m)
P shaped bath with mixer tap attachment with shower head. Wash hand basin, WC, Chrome towel radiator, Feature fireplace, built in cupboard with gas boiler running the hot water and central heating system.
Landing
Doors to
Bedroom (3.4m x 2.1m)
Window to front
Bedroom (4.17m x 3.43m)
Window to front.
Bedroom (3.38m x 3.5m)
Window to rear. Feature fireplace with cast inset.
Externally
Patio garden area to rear with garden shed. Rear gate pedestrian access.
Services
Mains water, electric, gas and sewerage. Gas fired boiler.
Please Note
The property has a flying freehold.
Property info
For more information about this property, please contact
John Francis - Carmarthen Sales, SA31 on +44 1267 312003 * (local rate)
Disclaimer
Property descriptions and related information displayed on this page, with the exclusion of Running Costs data, are marketing materials provided by John Francis - Carmarthen Sales, and do not constitute property particulars. Please contact John Francis - Carmarthen Sales for full details and further information. The Running Costs data displayed on this page are provided by PrimeLocation to give an indication of potential running costs based on various data sources. PrimeLocation does not warrant or accept any responsibility for the accuracy or completeness of the property descriptions, related information or Running Costs data provided here.



























.png)

