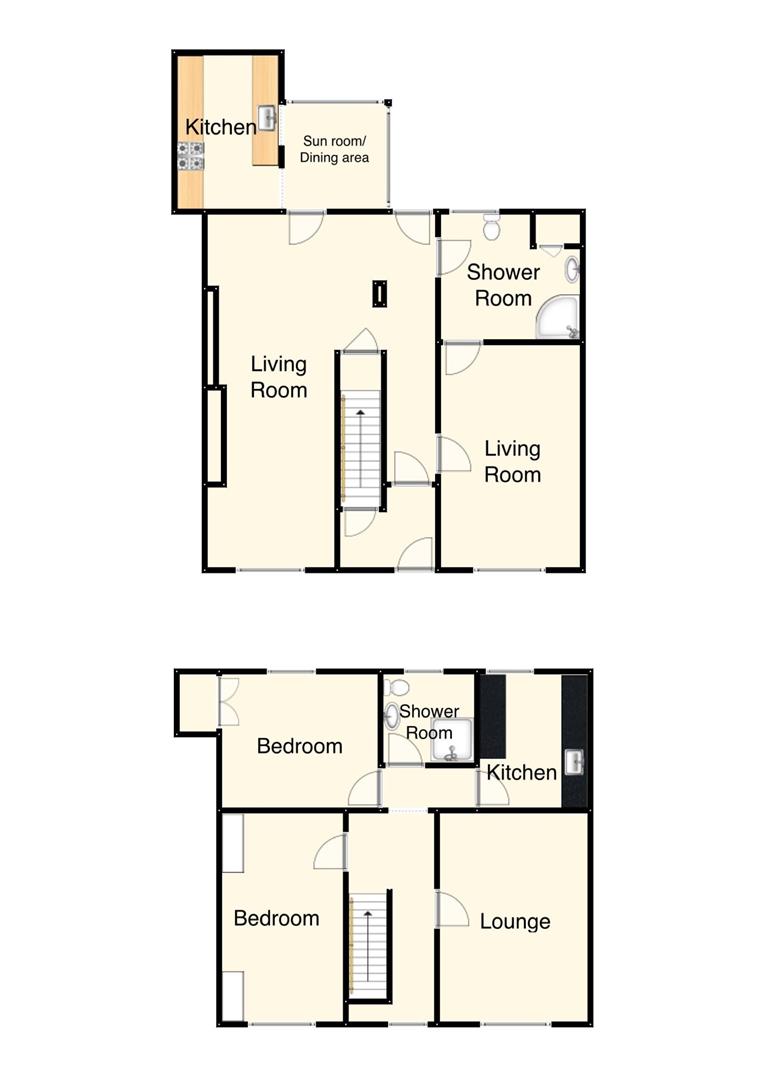Terraced house for sale in High Street, Abergwili, Carmarthen SA31
* Calls to this number will be recorded for quality, compliance and training purposes.
Property description
A charming mid-terrace house located on High Street in the picturesque village of Abergwili, Carmarthen. This delightful property boasts two reception rooms, perfect for entertaining guests or simply relaxing with your family. With four bedrooms and two bathrooms one of the standout features of this property is the modern kitchen, ideal for whipping up delicious meals for your loved ones the addition of a sunroom/dining area provides a lovely space to enjoy your morning coffee or host dinner parties. Convenience is key with this property, as it offers parking for two vehicles. Situated in a village location close to the town of Carmarthen, you'll have easy access for commuting to work or exploring all that this charming area has to offer.
Hallway
UPVC double glazed entrance door leading to the Hallway. Staircase up to first floor. Off of the end of the main hallway is an autumn leaf uPVC double glazed door leading out the rear garden. Open way leading through to Lounge, and door leading through to Bedroom 1/Home Office.
Bedroom 1/Home Office (4.98 x 3.05 (16'4" x 10'0"))
UPVC double glazed window to fore. Door leading thought to Jack & Jill shower room.
Shower Room 1 (2.94 x 2.42 (9'7" x 7'11"))
3 piece suite in white comprising of a corner shower enclosure with chrome mixer shower fitment; pedestal wash hand basin with chrome mixer tap fitment; and close-coupled economy flush WC. UPVC double glazed window to rear. Airing cupboard with electric central heating, and houses a pressurised hot water cylinder.
Lounge/Dining Room (7.39 x 4.71 (24'2" x 15'5" ))
UPVC double glazed window to fore. Understairs storage cupboard. Part feature exposed beam ceiling. Multi glazed door through to Sun Lounge/Breakfast room.
Sun Lounge/Breakfast Room (2.34 x 2.29 (7'8" x 7'6"))
UPVC double glazed window to two sides. Ceramic tiled floor. Open way leading through to Kitchen.
Kitchen (3.40 x 2.19 (11'1" x 7'2"))
A range of fitted base and eye-level units with high gloss black coloured door and drawer fronts, with a wood effect worksurface over the base unit incorporating a 1 1⁄2 bowl stainless steel sink with mixer tap fitment, 'Logik' 4-ring mains gas hob with stainless-steel chimney-style extractor over. 'Beko' fan assisted oven/grill. Plumbing for washing machine and space for fridge freezer. Double glazed Velux windows to rear. Open service hatch to the Breakfast room.
First Floor
Half galleried landing. Access to loft space. UPVC double glazed window to fore
Bedroom 2 (4.56 x 2.34 (14'11" x 7'8"))
UPVC double glazed window to fore. Built in double wardrobe with further built in shelving.
Front Bedroom 3 (4.56 x 3.32 (14'11" x 10'10"))
UPVC double glazed window to fore.
Bedroom 4 (3.86 x 3.04 (12'7" x 9'11"))
UPVC double glazed window to rear overlooking the rear garden. Built in cupboard with electric heater that serves the central heating system for the first floor, and houses a pressurised hot water cylinder.
Shower Room 2 (2.07 x 1.86 (6'9" x 6'1"))
Corner shower encloser with 'Triton' electric shower fitment over. Pedestal wash hand basin. Close-coupled economy flush WC. Wall-mounted chrome ladder towel radiator. Autumn leaf uPVC double glazed window to rear.
Bedroom 5 (3.01 x 2.35 (9'10" x 7'8"))
UPVC double glazed window to rear.
Garden
To the rear is an enclosed paved patio area, with stairs leading up to the lawned garden.
Property info
Plan- 8 High St - Sa31 2Ja-Page-001 (1).Jpg View original

For more information about this property, please contact
Terry Thomas & Co, SA31 on +44 1267 312971 * (local rate)
Disclaimer
Property descriptions and related information displayed on this page, with the exclusion of Running Costs data, are marketing materials provided by Terry Thomas & Co, and do not constitute property particulars. Please contact Terry Thomas & Co for full details and further information. The Running Costs data displayed on this page are provided by PrimeLocation to give an indication of potential running costs based on various data sources. PrimeLocation does not warrant or accept any responsibility for the accuracy or completeness of the property descriptions, related information or Running Costs data provided here.


























.png)
