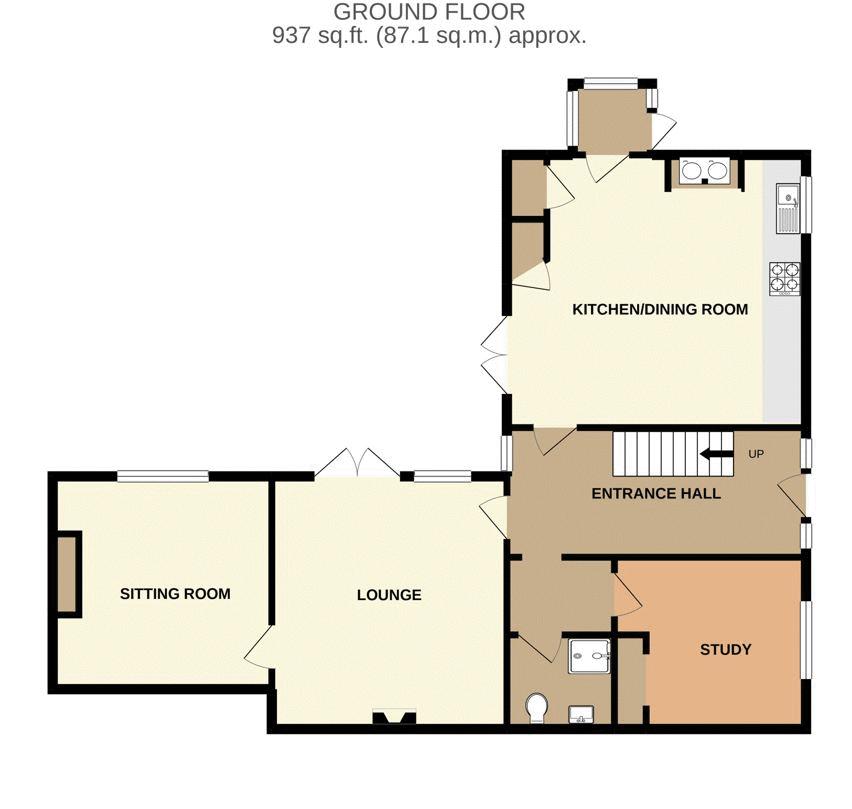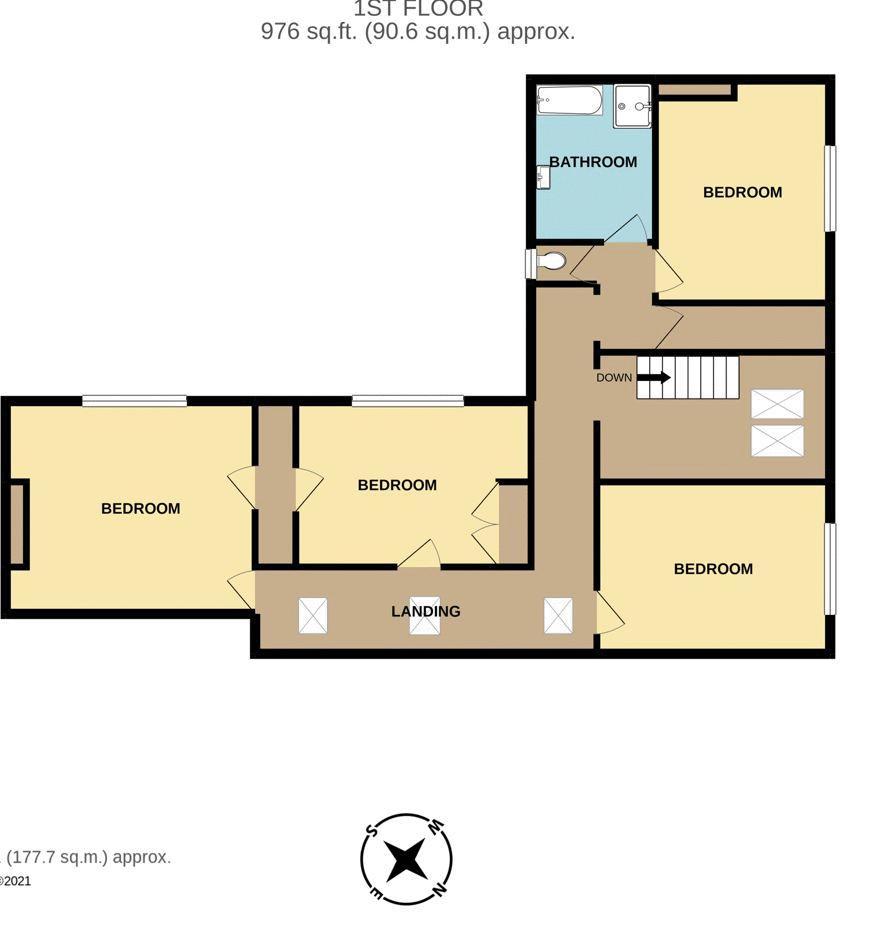Detached house for sale in Higher Furzeham Road, Brixham TQ5
* Calls to this number will be recorded for quality, compliance and training purposes.
Property features
- One of A kind property
- Impressive surrounding gardens
- Property dates back to 1850's
- Four large bedrooms & study
- Driveway parking & garage
- Very private, south facing gardens
Property description
This one of a kind property is full of history and dates back to circa 1850. Standing on an exceptionally large half acre plot, this detached four bedroom house with large off-road parking area is not to be missed. Upon entering the property you are greeted by a grand double height entrance hall, from here you access the large country style kitchen with pantry and utility/porch. A large formal lounge and further snug lounge, all with access and views onto the beautiful rear garden. There is also a shower room and study on the ground floor. Four spacious bedrooms, one with sea peeps are found on the first floor, along with a family bathroom. A real feature of this property is the South facing, walled gardens providing a tranquil and secluded setting The immaculate central lawn lends itself well to summer activities with a veranda wrapping the property providing shade. The backdrop of the garden is an extensive wooded area creating a wildlife habitat. Driveway parking for multiple cars, with ev charging point, and a large garage is to the front of the property. The stunning South West Coastal path is only a matter of minutes walk away allowing access to some beautiful beaches and coves, Brixham's town and harbour is only a ten minute walk away. For further history on the property please see the history section.
Entrance Hall
Grand entrance hall. Glazed wooden front door with glazed side panels. Radiator. Oak strip flooring.
Kitchen/Dining Room (16' 9'' x 15' 7'' (5.10m x 4.75m))
Very spacious country style kitchen/dining room. Gas fired 'Rayburn' oven powering central heating. Cream ' shaker style' base units with wooden worktops. Inset stainless steel sink. Tiled splashback. Space for dishwasher and free standing cooker. Large storage cupboard. Separate pantry. Window to rear. Double opening French doors to garden.
Rear Porch
Upvc double glazed door and window. Space for fridge/freezer and tumble dryer.
Lounge (19' 6'' x 14' 6'' (5.94m x 4.42m))
Spacious formal lounge with central stone fireplace. Double opening French doors to garden. Two radiators. Oak strip flooring.
Snug (12' 2'' x 11' 4'' (3.71m x 3.45m))
Cosy room with window overlooking garden. Radiator.
Study / Bedroom 5 (10' 0'' x 9' 5'' (3.05m x 2.87m))
Currently used as a study, but could be a ground floor bedroom. Window to front. Built-in storage. Radiator. Oak strip flooring.
Shower Room (6' 2'' x 5' 4'' (1.88m x 1.62m))
Shower cubicle with electric shower. Close coupled W.C. Wash basin on vanity unit. Window to rear. Oak strip flooring.
First Floor
Landing
Large airing cupboard with hot water tank and solar panel controls. Radiator.
Bedroom 1 (15' 1'' x 13' 3'' (4.59m x 4.04m))
Spacious double room with window overlooking garden. Walk-in style wardrobe. Radiator.
Bedroom 2 (13' 6'' x 10' 9'' (4.11m x 3.27m))
Spacious double room with window to side. Pedestal wash hand basin with wall mounted mirror above. Radiator.
Bedroom 3 (13' 0'' x 9' 0'' (3.96m x 2.74m))
Window to side. Pedestal wash hand basin with mirror above. Radiator.
Bedroom 4 (13' 2'' x 9' 8'' (4.01m x 2.94m))
Window overlooking garden. Large built-in wardrobes.
Bathroom (9' 8'' x 8' 4'' (2.94m x 2.54m))
Bath in tiled surround. Separate large shower cubicle with 'Triton' electric shower. Pedestal wash hand basin. LED bathroom cabinet with mirror. Radiator. Heated towel rail.
Separate W.C.
Close coupled W.C. Window to rear.
Outside
Rear Garden
A Large rear garden perfectly angled to enjoy the sunny Southerly aspect. Well kept central inset lawn with border flower beds. Beautiful veranda adjacent to property providing shade and weather protection. Pedestrian pathways meandering through the garden.
Outside W.C.
Outbuildings
Good sized potting shed with window to side and Belfast sink.
Bike storage shed.
Outside toilet
Workshop with power and lighting. Window to front and rear.
Front Garden
Secluded walled garden with mature rose bushes and central pedestrian path.
Curved stone wall is the remains of the a 1800's windmill.
Parking Area
Large parking area with ample room for multiple cars. Ev charging point. Two greenhouses. Chicken run. This area offers potential for development subject to planning consents and any restrictive covenants.
Garage (18' 9'' x 16' 4'' at largest (5.71m x 4.97m))
Power and light. Electrical car charging point.
Basement
Large basement accessed via a ladder. This room still has an original kiln, the chimney is now capped off, as well as the remains of a bread oven. It would lend itself well to conversion into a games room or large wine cellar.
Woodland Area
The garden looks towards a woodland area of about 2/3 of an acre within the grounds of the property, a haven for the many species of birds and other wildlife observed within it. It is accessed by some rough steps with no possibility of future development.
Property History
The property was originally thought to have been two separate cottages / stone building used in conjunction with a close by windmill.
The woodland area beside the property was an important source of Yellow Ochre, this was processed and used in the local fishing industry to protect and weatherproof the sails of the fishing fleet of the time. This is what created the famous red sails associated with Brixham's fishing history.
This Ochre was also the key ingredient used to create the first rust proofing paint in association with the Brixham paint works, and was then used across the world.
Council Tax Band: F
EPC Rating: E
Solar Panels
A 3.25KW solar panel system is roof mounted generating the current owners £1,800 - £1,900 income last year. These are owned outright.
Property info
For more information about this property, please contact
Eric Lloyd, TQ5 on +44 1803 268027 * (local rate)
Disclaimer
Property descriptions and related information displayed on this page, with the exclusion of Running Costs data, are marketing materials provided by Eric Lloyd, and do not constitute property particulars. Please contact Eric Lloyd for full details and further information. The Running Costs data displayed on this page are provided by PrimeLocation to give an indication of potential running costs based on various data sources. PrimeLocation does not warrant or accept any responsibility for the accuracy or completeness of the property descriptions, related information or Running Costs data provided here.











































.png)
