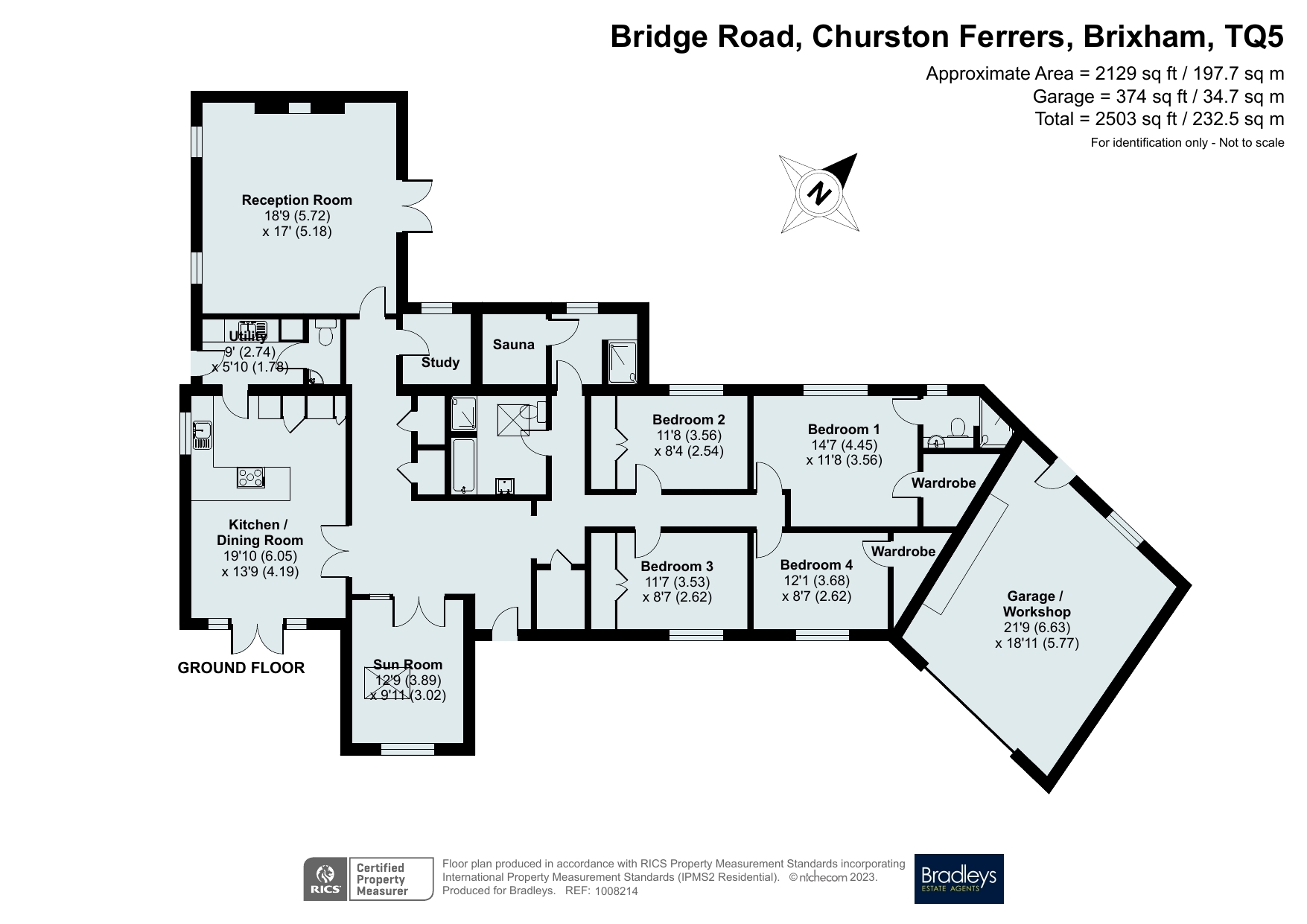Bungalow for sale in Bridge Road, Churston Ferrers, Brixham, Devon TQ5
* Calls to this number will be recorded for quality, compliance and training purposes.
Property features
- Detached four bedroom family residence
- Set in the prestigious area of Churston Ferrers
- Ample bright and spacious living accommodation
- Quality fitted kitchen with additional appliances
- Sweeping driveway and double garage
- Finnish sauna
- Level private gardens
- Terrace space for outdoor entertaining
Property description
Fairfields is a unique detached bungalow, situated in a highly soughtafter location near the prestigious Churston golf course. This outstanding property sits gracefully within a private, and level plot, offering a serene country lane setting.
Description
The bungalow’s thoughtful layout boasts well proportioned rooms including the principal lounge, which benefits from an impressive open fireplace adorned with a cozy multi fuel burner. Another delightful addition is the separate sitting room with its vaulted ceiling and floor to ceiling windows. There is also a comprehensively fitted kitchen/dining room with a utility room conveniently adjacent and also a cloakroom of the utility. There is four double bedrooms with the master bedroom featuring an ensuite shower room and walk in wardrobes. Additionally, the bungalow features a useful study, a well-appointed four-piece family bathroom, and a Finnish sauna with a separate shower room. The bungalow provides ample parking, along with a double garage. The garden is level, mostly laid to lawn, and securely enclosed by an established hedge row, creating a peaceful and private outdoor space.
Inside
As you enter the bungalow, you’re welcomed by a spacious entrance hall adorned with Oak flooring with built in cloak and airing cupboard. The sitting room is beautifully bright, featuring vaulted ceilings and a full-length double-glazed window overlooking the front gardens and countryside. Next is the kitchen diner, offering ample dining space and double patio doors leading to a paved terrace. The kitchen boasts a well-designed layout with fitted floor and wall mounted units, complemented by roll edge work surfaces and integrated neff appliances. There’s also room for a double American style fridge/freezer. Adjacent to the kitchen is a convenient utility room and cloakroom. Continuing through the hallway, you’ll find a pleasant study with views of the rear garden. The living room is a double aspect space, enhanced by patio doors that open onto a sunny and private terrace. A charming fireplace with a stone hearth, matching surround, and mantle, housing a Multi-Fuel stove, (truncated)
Inside Continued
The main hallway leads to the bedroom area. The master bedroom enjoys rear garden views and comes with a private en-suite shower room and a walk-in wardrobe. Bedroom two also benefits from a walk in wardrobe and bedrooms three and four have the added advantage of built in wardrobes. All three bedrooms are spacious doubles with lovely outlooks. The bungalow is completed by a fourpiece family bathroom and a separate shower room that includes a Finnish sauna.
Outside
As you approach the property, you’ll be greeted by a wooden gate flanked by elegant brick and stone pillars, complemented by attractive feature walling. This gate opens up to reveal a sweeping tarmac driveway with a neatly lined brick edge. The surroundings boast a diverse array of well established shrubs, small trees, and plants. Fairfields features extensive gardens with a green lawn that gracefully embrace the entirety of the residence. Within the garden, you’ll find convenient vegetable beds, a practical garden shed and two outdoor taps. Situated beside the dining area, there is a delightful south-facing sun terrace perfect for al fresco dining, relaxation and entertaining. In addition, there is ample parking space is available to accommodate numerous cars, motorhomes, or boats.
Outside Contunued
There is also a double garage which features an electric up and over door and power, and lighting. It also includes a convenient door to the outside and a staircase leading to a fully boarded loft area, perfect for additional storage. There’s potential for conversion into ancillary accommodation, pending planning permission.
Location
Located within the popular & sought after Churston Ferrers village, which boasts facilities including Churston’s quality 18 hole Golf Course, a private tennis club, historic church, village inn and Churston Ferrers Grammer School. There is also excellent access to the picturesque south west coastal path leading down to the nearby coves and beaches of Broadsands and Elberry. The bustling town centres of Brixham &
Paignton are within approximately 3 miles, whilst the nearby village of Galmpton boasts further facilities including primary school & access to the River Dart for boating enthusiasts.
Agents Note
• Local authority - Torbay Council
• Council tax - Band F
• Tenure - Freehold
• EPC rating – C
• Septic Tank
Property info
For more information about this property, please contact
Bradleys Estate Agents - Brixham, TQ5 on +44 1803 268041 * (local rate)
Disclaimer
Property descriptions and related information displayed on this page, with the exclusion of Running Costs data, are marketing materials provided by Bradleys Estate Agents - Brixham, and do not constitute property particulars. Please contact Bradleys Estate Agents - Brixham for full details and further information. The Running Costs data displayed on this page are provided by PrimeLocation to give an indication of potential running costs based on various data sources. PrimeLocation does not warrant or accept any responsibility for the accuracy or completeness of the property descriptions, related information or Running Costs data provided here.











































.png)

