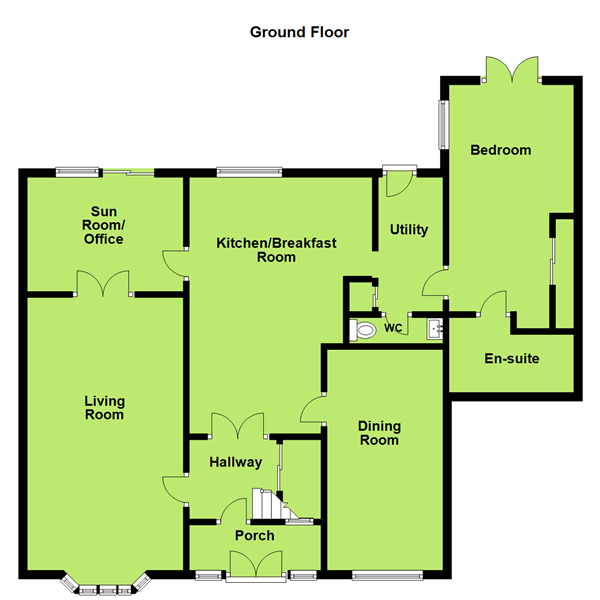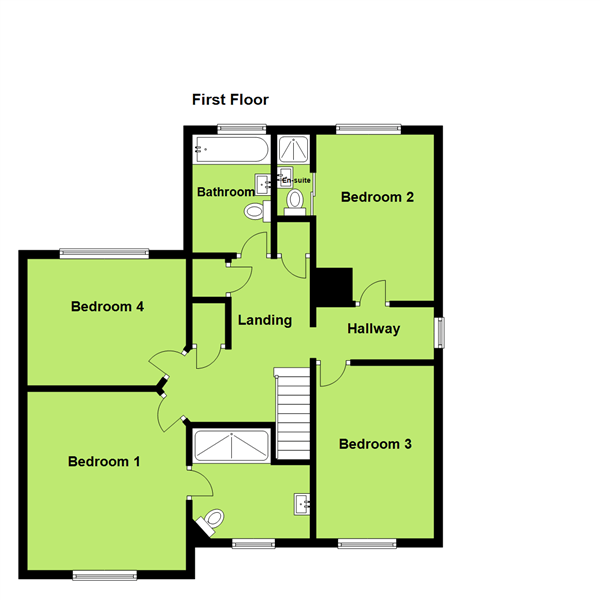Detached house for sale in Wall Park Road, Brixham TQ5
* Calls to this number will be recorded for quality, compliance and training purposes.
Property features
- Beautifully presented detached home
- Popular location
- Sea Views
- Large sitting room
- Kitchen
- Dining room
- Sun room
- Five double bedrooms
- Large well maintained rear garden
- Ample parking for several vehicles
Property description
Description
A beautifully presented detached family home offering generous accommodation over two floors. Originally built in the 1950's this property has been modernised to a high standard throughout. Accommodation comprises, enclosed entrance porch, inner hall, large sitting room, garden room, dining room, utility, bathroom, separate wc, five double bedrooms with bedrooms to the front benefiting from sea views, three en-suite shower rooms and one of the bedrooms is situated on the ground floor. Externally the property benefits large enclosed well maintained rear garden, ample parking to the front and garage.
Wall Park Road is situated in a highly desirable Berry Head side of Brixham with easy access to the stunning South West Coastal path boasting dramatic coastal scenery. It is also perfectly placed for both the town and harbour which offers a bustling high street and a fantastic selection of bars and restaurants.
Entrance hallway - 2.26m x 1.85m (7'5" x 6'1")
Stairs to first floor with storage cupboard beneath, double internal doors to
kitchen - 5.99m x 4.14m (19'8" x 13'7")
The recently-fitted kitchen can be accessed from both the entrance hallway and the sun room/office. With wooden worktops, ample storage, built in fridge/freezer, dishwasher, wall-mounted electric oven and gas hob, wine cooler, grey wood-effect vinyl flooring, the kitchen also features a breakfast bar and is a charming space which sets the tone for the rest of the property.
Lounge - 6.5m x 3.63m (21'4" x 11'11")
At the front of the property is a particularly spacious lounge with a bay window overlooking the front garden, wood burner and double doors to the rear sun room/office.
Sun room/office - 3.68m x 2.59m (12'1" x 8'6")
Atrium-style skylight and sliding doors to the rear garden.
Utility room - 3.02m x 1.5m (9'11" x 4'11")
Matching wall and base cupboards, concealed wall mounted boiler controlling the central heating system, uPVC double glazed door giving access to the rear garden.
Downstairs WC
Low level close coupled WC with push button flush, tiled walls and hand wash basin.
Dining room - 5.08m x 2.62m (16'8" x 8'7")
An excellent sized room with views across the front garden, the space is easily big enough for an eight-seater table with room to spare!
Downstairs bedroom - 5.51m x 2.74m (18'1" x 9'0")
Double doors into the back garden
ensuite - 2.82m x 1.68m (9'3" x 5'6")
Walk-in shower.
Landing - 3.05m x 2.03m (10'0" x 6'8")
Radiator, linen cupboard, access to loft, airing cupboard with water meter, seating area.
Bedroom one - 4.09m x 3.66m (13'5" x 12'0")
Double bedroom, ceiling light point, uPVC double glazed windows, sea views, radiator, coving.
Ensuite - 2.74m x 2.59m (9'0" x 8'6")
Aqua panels, stylish vertical radiator, vinyl flooring, inset spotlights, large walk-in shower with rain shower, low level close coupled WC with push button flush, sink with vanity unit below, wall mounted mirror fronted medicine cabinet.
Bedroom four - 3.63m x 2.95m (11'11" x 9'8")
Radiator, ceiling light point, double bedroom, uPVC double glazed window to front with sea views.
Bathroom - 2.77m x 1.83m (9'1" x 6'0")
Fully-tiled family bathroom with lots of natural light and having a shower above the bath.
Bedroom two - 4.01m x 2.54m (13'2" x 8'4")
Ceiling light point, double bedroom, radiator, uPVC double glazed window to rear overlooking rear garden, sliding door to
ensuite - 2.34m x 0.89m (7'8" x 2'11")
Mirror with touch light, low level close coupled WC with push button flush, walk-in shower with bifold glass doors, shower, inset spotlights, wall hung wash hand basin.
Bedroom four - 3.73m x 2.74m (12'3" x 9'0")
Radiator, ceiling light point, double bedroom, uPVC double glazed window to front with sea views.
Outside
front
The property is set back from the road, with a gravelled front garden with mature shrubs providing privacy to the front of the property. To one side is a large brick Pavia driveway providing parking for multiple vehicles and a single garage to one side.
Rear
The rear garden is an excellent size with a pathway running along the back of the property with side access, then a central pathway splitting the lawn with flower beds either side. Towards the centre of the garden is a Breeze circular summer house with electric, water, and internet connection. To the rear behind a low fence is access to a vegetable plot with additional space for more garden sheds.
Parking
Ample driveway parking and a single garage to the side.
Property info
For more information about this property, please contact
Williams Hedge, TQ3 on +44 1803 611091 * (local rate)
Disclaimer
Property descriptions and related information displayed on this page, with the exclusion of Running Costs data, are marketing materials provided by Williams Hedge, and do not constitute property particulars. Please contact Williams Hedge for full details and further information. The Running Costs data displayed on this page are provided by PrimeLocation to give an indication of potential running costs based on various data sources. PrimeLocation does not warrant or accept any responsibility for the accuracy or completeness of the property descriptions, related information or Running Costs data provided here.









































.png)

