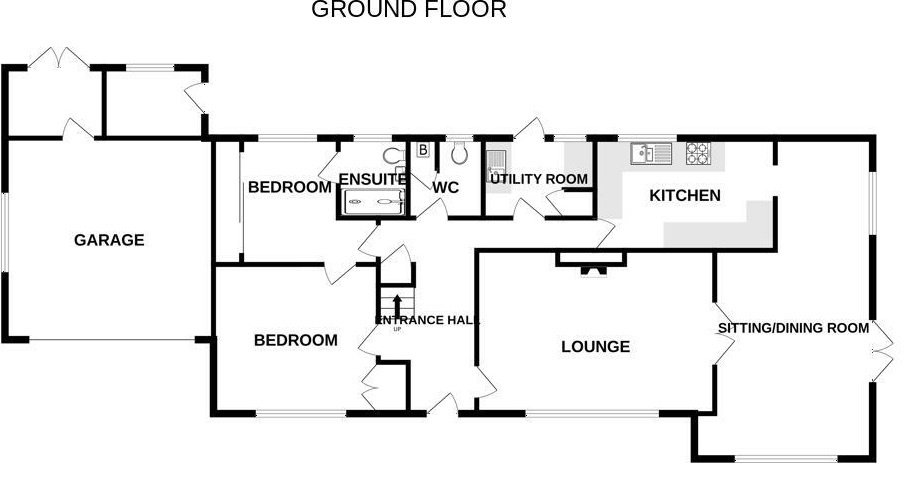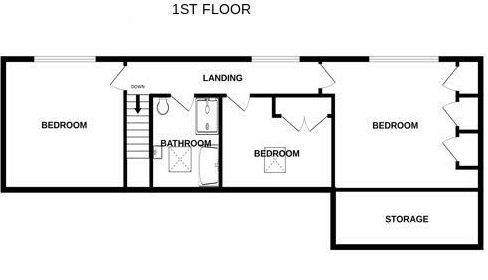Detached house for sale in Manor Vale Road, Galmpton, Brixham TQ5
* Calls to this number will be recorded for quality, compliance and training purposes.
Property features
- 4/5 bedroom detached bungalow
- Prestigous village location
- Parking for 4/5 cars
- Excellent condition
- Versatile accomodation
Property description
Spacious entrance hall Staircase to first floor. Radiator.
Cloakroom/W.C White close coupled WC. Vanity cupboard with inset wash basin. Airing cupboard housing 'Baxi' combination boiler.
Living room - 18' 11'' x 12' 11'' maximum (5.76m x 3.93m) Large double glazed window to front. Marble feature fireplace with inset coal effect gas fire. Two radiators. Double doors to:-
dining room /snug - 25' 5'' x 12' 5'' reducing to 7'8 (7.74m x 3.78m) Double aspect with double glazed windows and French doors opening to garden and patio area. Two radiators. Door to:-
kitchen - 13' 8'' x 8' 10'' (4.16m x 2.69m) (Leading onto Dining room/Snug) Stunning Howdens light grain newly fitted kitchen comprising double bowl sink unit with quartz work tops with splashbacks and scoloped turns. Comprehensive range of wall and matching base units and a larder with pull out units. Concealed appliances including fridge/freezer/dishwasher and integrated neff double oven, hob and microwave. Electric hob and extractor over. Views over gardens, uPVC double glazing and opening onto:-
utility room - 8' 10'' x 5' 9'' (2.69m x 1.75m) Fitted with a range of white fronted wall and base cupboards with roll edge worktops and inset stainless steel sink and drainer. Space for white goods and washing machine. Double glazed window and door to rear garden.
Ground floor
Bedroom 1 - 13' 0'' x 12' 0'' (3.96m x 3.65m) Double glazed window to front. Built-in double wardrobe. Radiator. Door to:-
dressing room/bed 5 - 9' 11'' x 9' 3'' (3.02m x 2.82m) Double glazed window to rear. Full height triple wardrobes to wall. Radiator. Door to Hallway. Door to:-
shower room/W.C Walk-in double size shower. White vanity unit with concealed flush WC and inset wash basin. Smart tiled surrounds. Heated towel rail. Extractor fan. Double glazed window.
First floor
Bedroom 2 - 13' 6'' x 13' 2'' minimum (4.11m x 4.01m) Double glazed window to rear. Three built-in wardrobes. Under eaves storage. Two radiators.
Bedroom 3 - 13' 2'' x 12' 7'' (4.01m x 3.83m) Double glazed window to rear. Radiator. Under eaves access.
Bedroom 4 - 12' 1'' x 9' 10'' (3.68m x 2.99m) Velux window with fitted blind. Built-in double wardrobe. Radiator.
Family bathroom/WC Comprising white suite of panelled bath, concealed flush WC and vanity unit with inset wash basin and fitted mirror over with Mosaic tiled feature. Shower enclosure. Heated towel rail. Velux window with fitted blind.
Outside
Front garden Smart brick paved driveway and parking area with ample space for several vehicles. Level lawn and flowerbeds. Gates to both sides of the bungalow, one leading to the large patio area at side, the other leading past a store to the rear garden.
Attached double garage - 15' 11'' x 16' 6'' (4.85m x 5.03m) Electric roller door to front. Light and power points. Electric car charge point. Door to garden and doors to:-
workshop - 6' 4'' x 5' 0'' (1.93m x 1.52m) Fitted workbench and shelves. Double doors to rear.
Store - 7' 6'' x 5' 7'' (2.28m x 1.70m) Light and power points. Double glazed door to garden.
Rear garden Level, rear garden with lawn which is enclosed by fence and hedges. Gate to large enclosed paved area to the side of the bungalow with water feature. Summerhouse. Timber shed.
Property info
For more information about this property, please contact
Taylors, TQ4 on +44 1803 268858 * (local rate)
Disclaimer
Property descriptions and related information displayed on this page, with the exclusion of Running Costs data, are marketing materials provided by Taylors, and do not constitute property particulars. Please contact Taylors for full details and further information. The Running Costs data displayed on this page are provided by PrimeLocation to give an indication of potential running costs based on various data sources. PrimeLocation does not warrant or accept any responsibility for the accuracy or completeness of the property descriptions, related information or Running Costs data provided here.

































.png)

