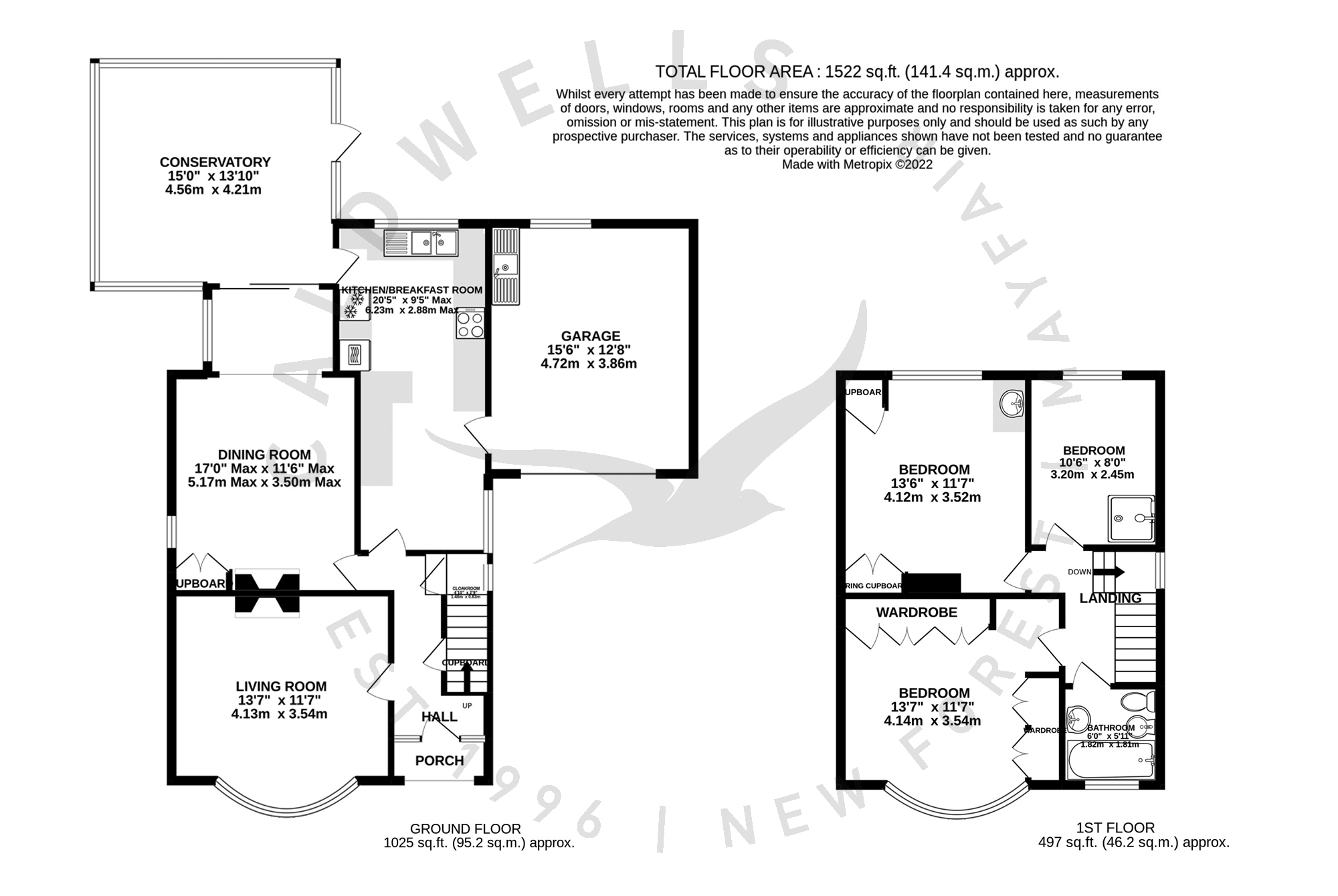Detached house for sale in Queen Katherine Road, Lymington, Hampshire SO41
* Calls to this number will be recorded for quality, compliance and training purposes.
Property features
- Three bedroom detached house
- Premier location, south of the High Street
- Potential to extend/develop (STPP)
- Approx. 0.26 acre with a large L-shaped garden
- Driveway & garage
- Kitchen/breakfast room
- Sitting room & family/dining room
- Conservatory
- Cloakroom & family bathroom
- No forward chain
Property description
A truly unique opportunity to purchase a detached three bedroom house, situated in a desirable location and being within walking distance of the High Street, yacht clubs and marinas. The property occupies just over a quarter of an acre plot and offers huge scope to extend or develop (STPP).
The glazed front door with glazed side screens opens into the entrance hall where there is a staircase to the first floor with an understairs storage cupboard and an understairs cloakroom comprising a low-level WC, wash basin and obscure glazed window to the side aspect. On the left is the sitting room which enjoys a bow window overlooking the front aspect and an electric fireplace. Another door on the left of the hall opens into the family/dining room which has a brick-built open fireplace and built-in shelved cupboards to one side. Two windows overlook the side aspect and sliding patio doors then open into the conservatory. The conservatory has a pitched glazed roof and tiled floor, with doors leading out onto the patio and garden. At the end of the hallway is the kitchen/breakfast room which comprises a full range of floor and wall mounted units with laminate work surfaces incorporating a four ring electric hob with extractor over, a built-in eye-level oven, space and plumbing for a washing machine and tumble dryer, and space for a full-height fridge/freezer. There is also a glazed door giving access into the conservatory and a further door leading into the integral garage.
The straight-run staircase with half turn landing leads to the main landing where there are three bedrooms and a family bathroom. The master bedroom overlooks the front aspect with a bow window and enjoys a comprehensive range of built-in wardrobes, cupboards and drawers. The second bedroom overlooks the rear garden with a built-in wash basin with vanity unit and built-in cupboards, one housing the hot water cylinder with racked shelving. The third bedroom also overlooks the rear garden and has a corner shower enclosure. The family bathroom comprises a panelled bath, a pedestal mounted wash basin, low-level WC and bidet. There is also a loft hatch in the hall giving access to the loft space.
The property is approached via a gate leading to a tarmac driveway with ample parking and an integral garage. The garage has an up-and-over door, power and light and a stainless steel sink unit with drainers. There is an area of lawn to the front of the property bordered by established shrubs and plants and there is side access via a gate leading into the rear garden. The rear garden is a particular feature of the property being a large L-shaped garden with the whole plot amounting to just over a quarter of an acre. The garden is well established with a variety of mature trees, shrubs and plants and adjacent to the rear of the property there is a paved patio. The remainder of the garden is laid to lawn with a number of different areas which have been separated by fencing. There are also three useful outdoor sheds, a vegetable patch and pathways which join the different areas of garden.
*The red line highlighting the boundary on the drone photograph is for guidance only.
EPC rating E
For more information about this property, please contact
Caldwells, SO41 on +44 1590 287915 * (local rate)
Disclaimer
Property descriptions and related information displayed on this page, with the exclusion of Running Costs data, are marketing materials provided by Caldwells, and do not constitute property particulars. Please contact Caldwells for full details and further information. The Running Costs data displayed on this page are provided by PrimeLocation to give an indication of potential running costs based on various data sources. PrimeLocation does not warrant or accept any responsibility for the accuracy or completeness of the property descriptions, related information or Running Costs data provided here.



























.png)
