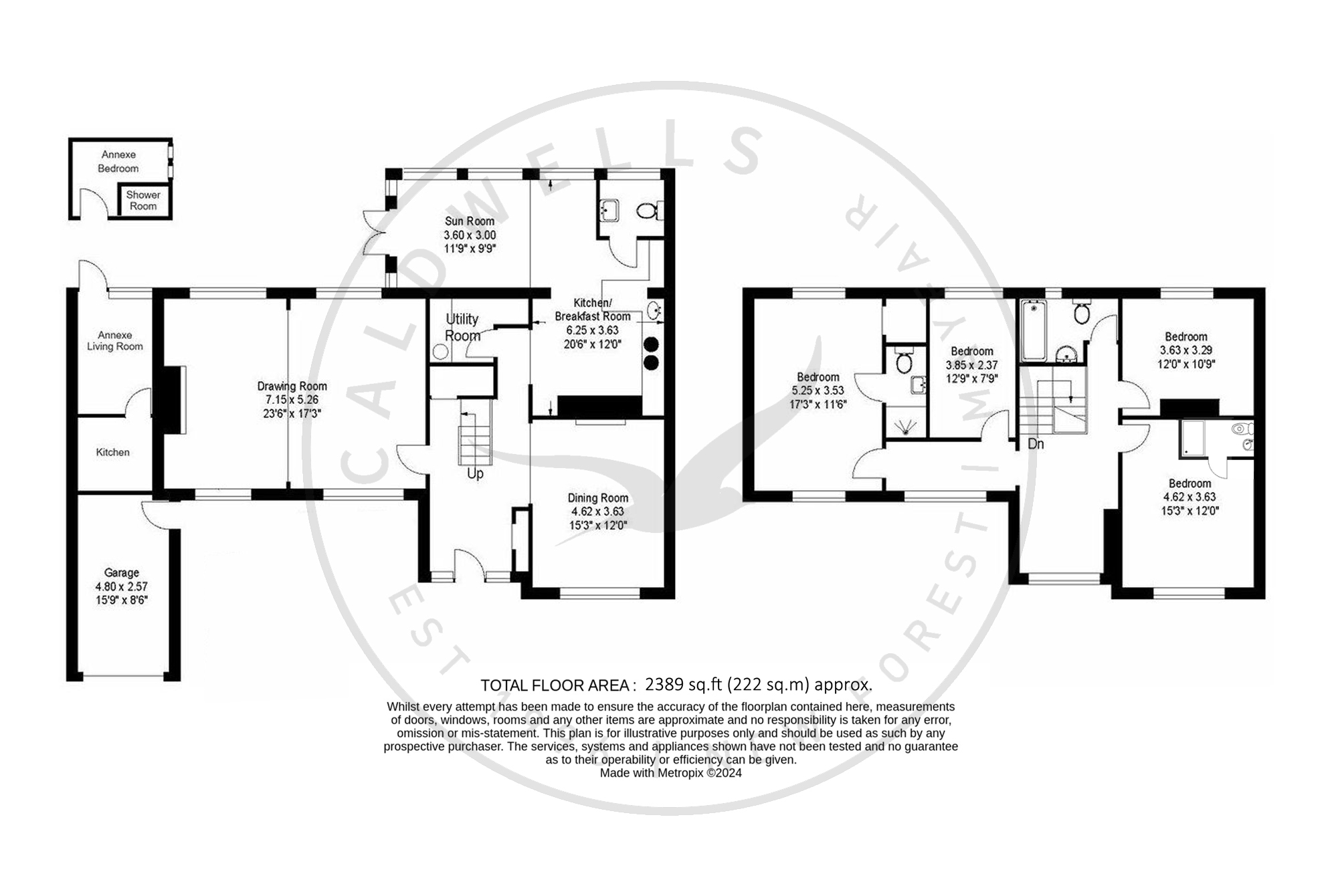Detached house for sale in Lower Pennington Lane, Lymington, Hampshire SO41
* Calls to this number will be recorded for quality, compliance and training purposes.
Property features
- A warm and welcoming New England style detached family home with four bedrooms
- Peaceful location, close to the sea wall, marinas, Woodside Gardens & the town centre
- Good sized garden & annexe with shower room and adjacent sitting room & kitchen
- Garage & ample off-road parking for multiple cars and/or boat
- Open-plan kitchen/dining/sun room
- Spacious sitting room with wood burning stove
- Dining room with open fireplace
- Utility room & cloakroom
- Three bathrooms (two en suite)
- Family bathroom
Property description
Set back from this rural tree-lined lane on the south side of Lymington is 'Amberwood' - a warm and welcoming New England style family home. The property offers stylish and roomy accommodation including four bedrooms and a kitchen/dining/sun room, plus two further reception rooms. Outside, there is ample off-road parking, a garage and a good sized garden with the added bonus of an annexe.
The beautiful oak front door with glazed side screens leads into the spacious hallway with a luxury travertine floor and coat hanging cupboard. The travertine flooring then leads through to the elegant dining room which has an open fireplace with ornate surround and mantel. Adjacent to this is the utility room which has an oak worktop with space/plumbing for a washing machine and tumble dryer, as well as a built-in electric oven with cupboards above and below. The drawing room, which overlooks both the front and rear gardens, enjoys a feature fireplace with stone hearth, surround and mantel and is fitted with a wood burning stove. The kitchen is fitted with a modern range of units incorporating a feature electric Aga, an integrated split dishwasher, composite granite work surfaces with an oak strip breakfast bar and space for an American-style fridge. The travertine flooring continues through the kitchen and into the lovely dining area/sun room which overlooks and has doors opening out onto the garden. For convenience, there is a cloakroom which comprises a WC and vanity unit with a bowl-style wash basin.
From the hall, the staircase which has glazed inserts as well as a useful an under stairs cupboard and wine chiller, leads up to the main landing which enjoys attractive floor-to-ceiling windows. Bedroom one is a fabulous double aspect room with the added bonus of en suite shower room and spacious walk-in wardrobe. Bedroom two overlooks the front garden and also has an en suite shower room. Bedrooms three and four are both generous double rooms and are serviced by the family bathroom complete with Jacuzzi bath, WC, feature wash basin with a stone bowl and countertop, and a travertine tiled floor with underfloor heating.
The property is approached from Lower Pennington Lane via oak gates leading to a substantial gravel driveway with turnaround area and ample parking for multiple vehicles. To the left of the house is the garage which has an electric door to the front. There is a well-maintained area of lawn to the front and an established hedgerow fronting the road. The boundaries of the property are well defined with close board fencing. The rear garden is laid mainly to lawn with a charming timber summerhouse towards the end. Amberwood has the benefit of an annexe having a shower room, and adjacent to this and stretching along the side of the house is the additional ancillary accommodation including a fully equipped kitchen and sitting room. This space could easily become a home office if so required.
EPC rating C
For more information about this property, please contact
Caldwells, SO41 on +44 1590 287915 * (local rate)
Disclaimer
Property descriptions and related information displayed on this page, with the exclusion of Running Costs data, are marketing materials provided by Caldwells, and do not constitute property particulars. Please contact Caldwells for full details and further information. The Running Costs data displayed on this page are provided by PrimeLocation to give an indication of potential running costs based on various data sources. PrimeLocation does not warrant or accept any responsibility for the accuracy or completeness of the property descriptions, related information or Running Costs data provided here.


































.png)
