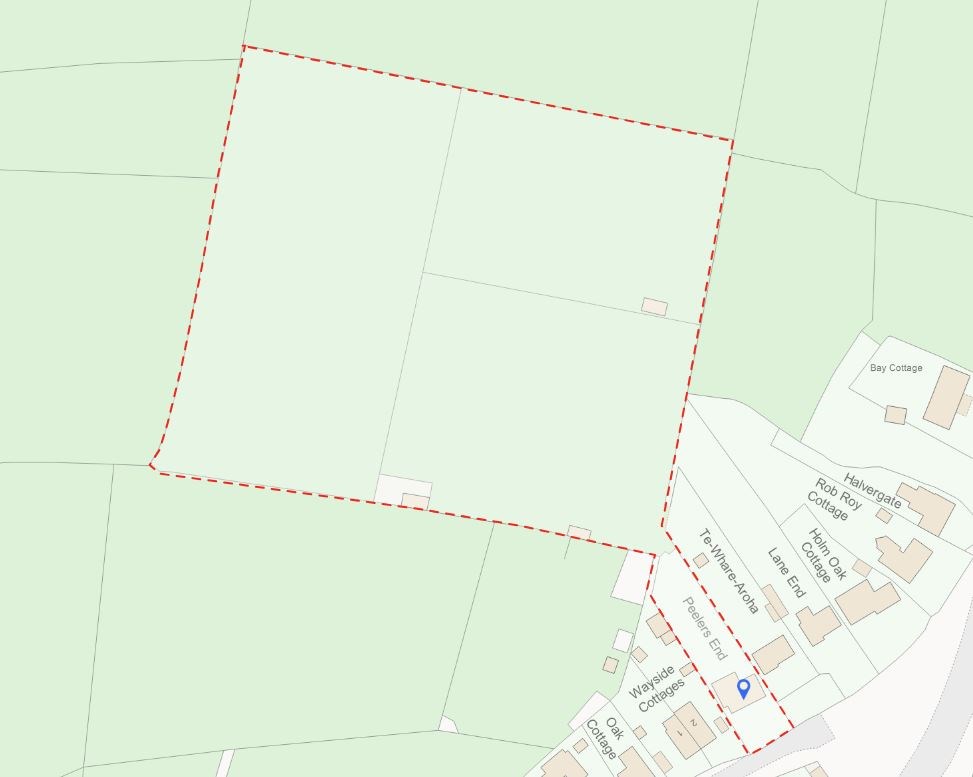Detached house for sale in May Lane, Pilley, Lymington SO41
* Calls to this number will be recorded for quality, compliance and training purposes.
Property features
- Nestled in the charming village of Pilley within the picturesque New Forest
- Four bedroom detached country house
- 5 acre paddock fields
Property description
Positioned on the edge of the popular village of Pilley, with a community run store and two lovely country pubs, the property enjoys easy access to the surrounding open forest for extensive walking and rides, yet is also within a five-minute drive of the amenities offered by the Georgian market town of Lymington. The town has a selection of excellent bars and restaurants as well as renowned sailing facilities, including two deep water marinas and sailing clubs. There is also a wide range of both independent and state schooling. The main line rail service at Brockenhurst has a regular service to London Waterloo in approximately 90 minutes.
Nestled behind an inviting canopied entrance porch, this charming property offers a warm welcome. As you step inside the entrance hall, you'll be greeted by the timeless elegance of oak flooring and a staircase leading to the first floor, complete with a convenient storage cupboard underneath.
The living room is a spacious and inviting retreat, featuring a cozy fireplace recess with a fitted wood-burning stove set on ceramic tiles. The room exudes character with its oak flooring, inset downlighters, and a double-glazed glass roof canopy that floods the space with natural light. Double doors open to a rear terrace, seamlessly connecting indoor and outdoor living.
Adjacent, the snug, with its fireplace recess, offers versatile space for various purposes and features built-in cupboards and shelving, as well as more of that beautiful oak flooring.
The heart of the home, the kitchen/breakfast room, is a culinary delight. It boasts a hand-built range of floor-standing cupboards and drawers, complemented by wooden worksurfaces and a Belfast kitchen sink with a wooden drainer. A beautiful gas Aga takes centre stage (not included in the sale), with contemporary tiling behind. Oak flooring, inset downlighters, and ample storage further enhance the appeal. The kitchen seamlessly flows into a conservatory, providing a bright and welcoming space. An adjacent utility room and a well-appointed shower room complete the ground floor.
Upstairs, a large landing offers access to the roof space, while four generously sized bedrooms. The primary bedroom features inset downlighters and an en-suite shower room with a walk-in shower cubicle, WC, and wash hand basin. The remaining bedrooms offer comfortable accommodation, and a beautifully designed family bathroom completes the upper level.
Outdoors, the premises leave a remarkable impression, boasting an expansive shingle parking area and surrounded by neatly trimmed hedges. The back garden serves as a charming retreat, complete with a spacious patio leading to a generous stretch of grass, flanked by well-maintained flower beds and trees. Enclosed by fencing and accompanied by a shed, it guarantees privacy. Furthermore, the rear of the garden seamlessly connects to a sprawling five-acre paddock field, providing a serene setting for outdoor leisure activities and horseback riding.
Agents Note: The stables/stable block and shepherd's hut are not included in the sale.
Property info
For more information about this property, please contact
Spencers of the New Forest - Lymington, SO41 on +44 1590 287032 * (local rate)
Disclaimer
Property descriptions and related information displayed on this page, with the exclusion of Running Costs data, are marketing materials provided by Spencers of the New Forest - Lymington, and do not constitute property particulars. Please contact Spencers of the New Forest - Lymington for full details and further information. The Running Costs data displayed on this page are provided by PrimeLocation to give an indication of potential running costs based on various data sources. PrimeLocation does not warrant or accept any responsibility for the accuracy or completeness of the property descriptions, related information or Running Costs data provided here.


































.png)