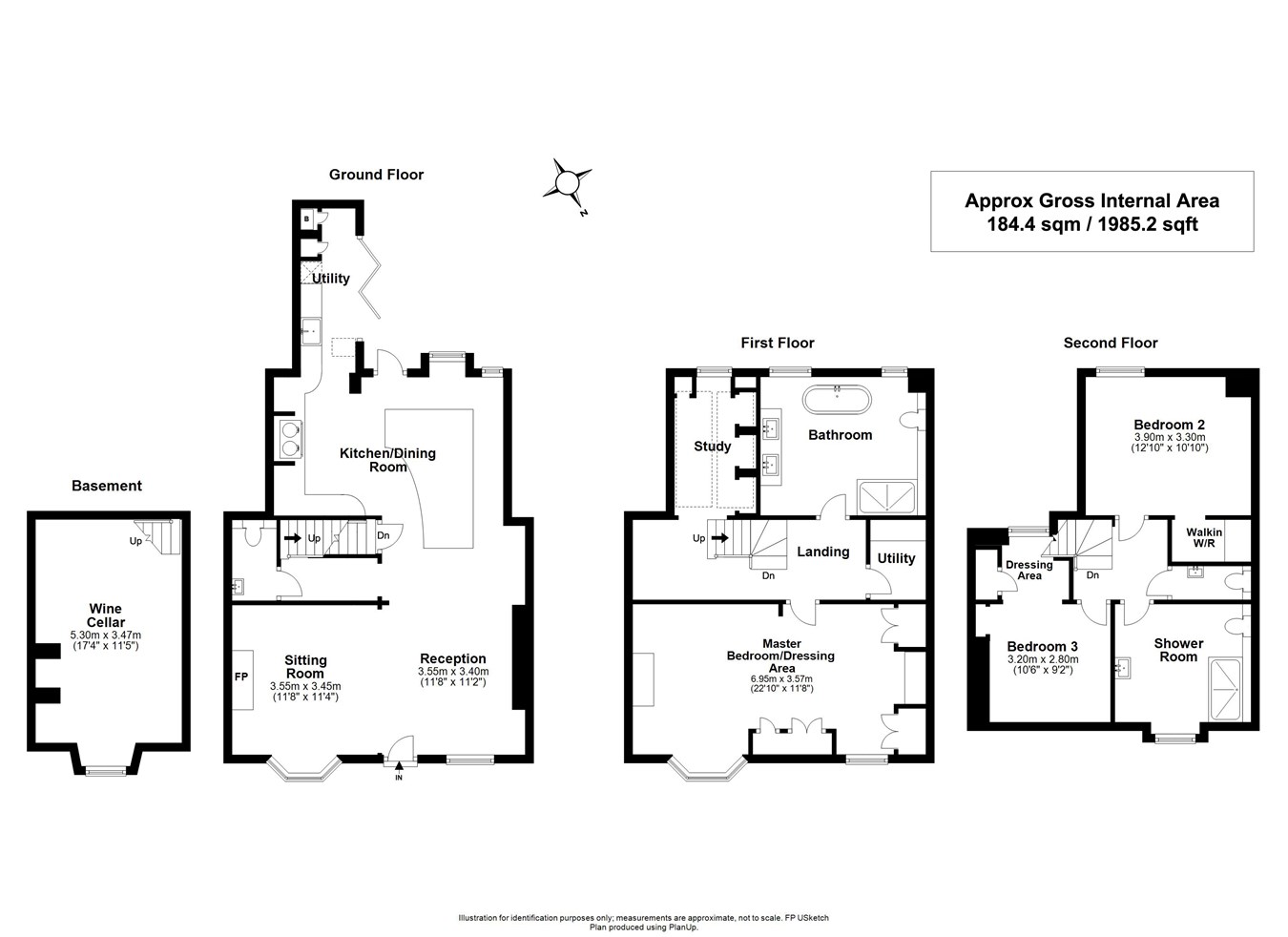Town house for sale in Captains Row, Lymington SO41
* Calls to this number will be recorded for quality, compliance and training purposes.
Property features
- Beautifully presented Grade II Listed Period Town House
- Three double bedrooms
- Landscaped south west facing garden
- Recently fully renovated and extended
- Set in the heart of the bustling seaside town with river and mast top views
Property description
The beautiful Georgian market town of Lymington with its cosmopolitan shopping and picturesque harbour is within easy reach of the property. Also within walking distance are the two large deep water marinas and sailing clubs for which the town has gained its status as a world renowned sailing resort, as well as an open-air seawater bath that was built in 1833. Lymington has a number of independent shops including some designer boutiques and is surrounded by the outstanding natural beauty of the New Forest National Park. A market is held in the High Street on Saturdays, the origins of which are thought to date back to the 13th centuary. To the north is the New Forest Village of Lyndhurst and Junction 1 of the M27 which links to the M3 for access to London. There is also a branch line train link to Brockenhurst Railway Station (approx. 5.5 miles) which gives direct access to London Waterloo in approximately 90 minutes.
On entering the property, the principal reception room has a luxurious, inviting feeling. It has a wealth of original features including bespoke panelling, a contemporary fire, original wide bay window, sash windows, wooden shutters and wooden flooring. The open plan sitting room flow through to a spacious kitchen diner with a large central island. The kitchen has been newly extended and has large by-fold doors with tantalising views onto the landscaped garden. The extension has been cleverly planned, with extensive glass flooding the rooms with light and warm sunshine. The impressive kitchen has striking wooden floors, a large aga cooker and bespoke kitchen units with fitted fridge/freezer and offering ample storage. An inner hallway leads to the ground floor cloakroom. Stairs descend to the spacious cellar area, an idea utility space with ample storage.
On the first floor is an impressive office area with glass ceiling and garden views. The main double bedroom, with original twin feature fireplaces and large bay window offering wonderful views to the East where the river and mast tops can be seen. This is a beautiful light and airy room with double fitted wardrobes. Across the landing is the contemporary bathroom suite with his and hers sink, luxury walk in shower plus free standing bath.
On the same floor is the useful utility room with plumbing for washer and dryer. Stairs continue to the second floor where there are two good size double bedrooms, one with walk in wardrobe, the other with garden views. The rooms are separated by a generous sized family shower room with far reaching views plus a convenient separate cloakroom.
The delightful landscaped south west facing walled garden is approached from the kitchen/breakfast room. By-fold doors lead onto a paved entertaining area perfect for alfresco dining. Lawned grounds lead to twin steps that climb to the imaginatively designed raised decking area garden area which has been created for easy maintenance and to tantalise the senses. There is a brick garden store room, mature plantings, side access via a locked gate and a garage across the road with automated parking system.
Property info
For more information about this property, please contact
Spencers of the New Forest - Lymington, SO41 on +44 1590 287032 * (local rate)
Disclaimer
Property descriptions and related information displayed on this page, with the exclusion of Running Costs data, are marketing materials provided by Spencers of the New Forest - Lymington, and do not constitute property particulars. Please contact Spencers of the New Forest - Lymington for full details and further information. The Running Costs data displayed on this page are provided by PrimeLocation to give an indication of potential running costs based on various data sources. PrimeLocation does not warrant or accept any responsibility for the accuracy or completeness of the property descriptions, related information or Running Costs data provided here.




























.png)