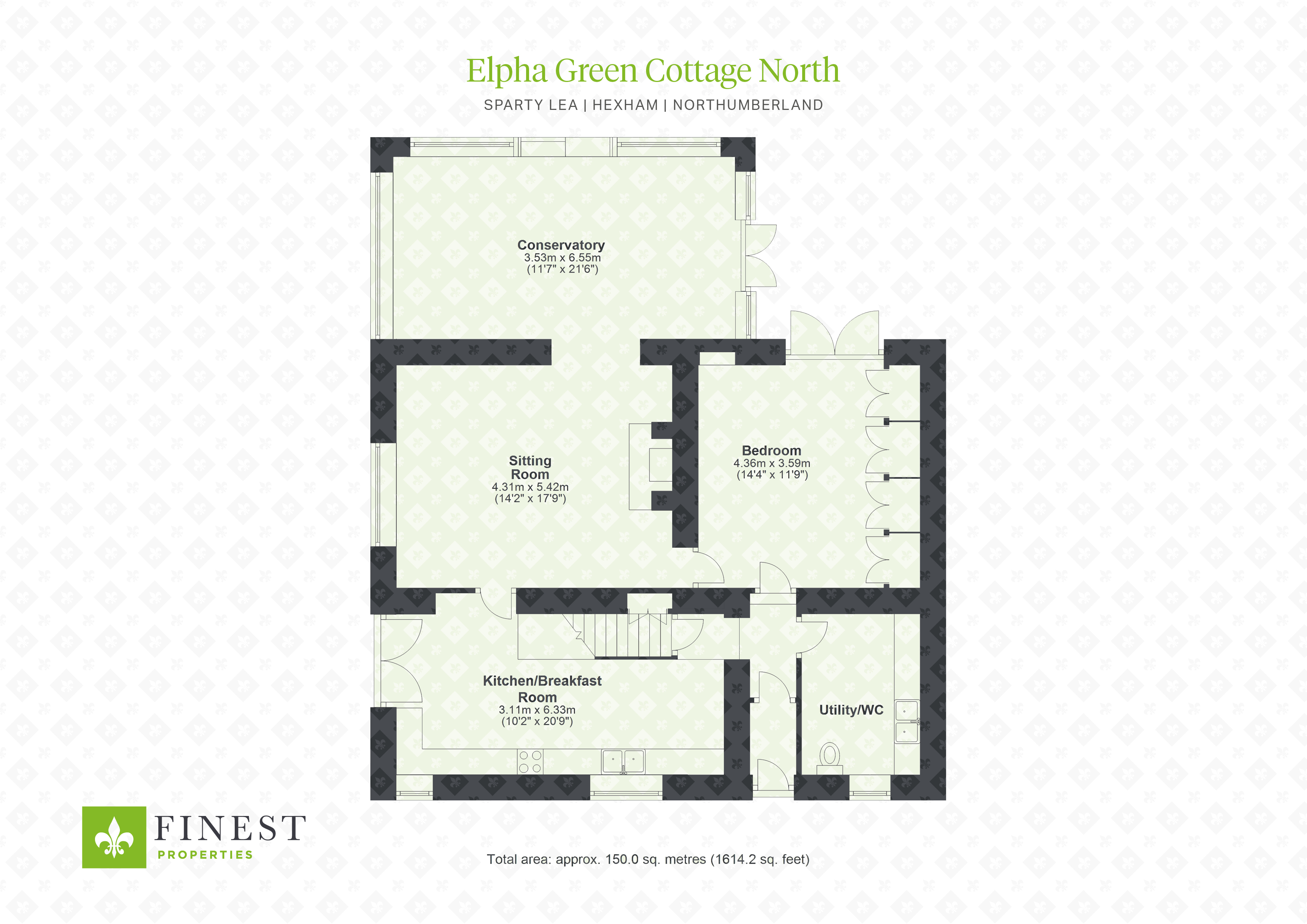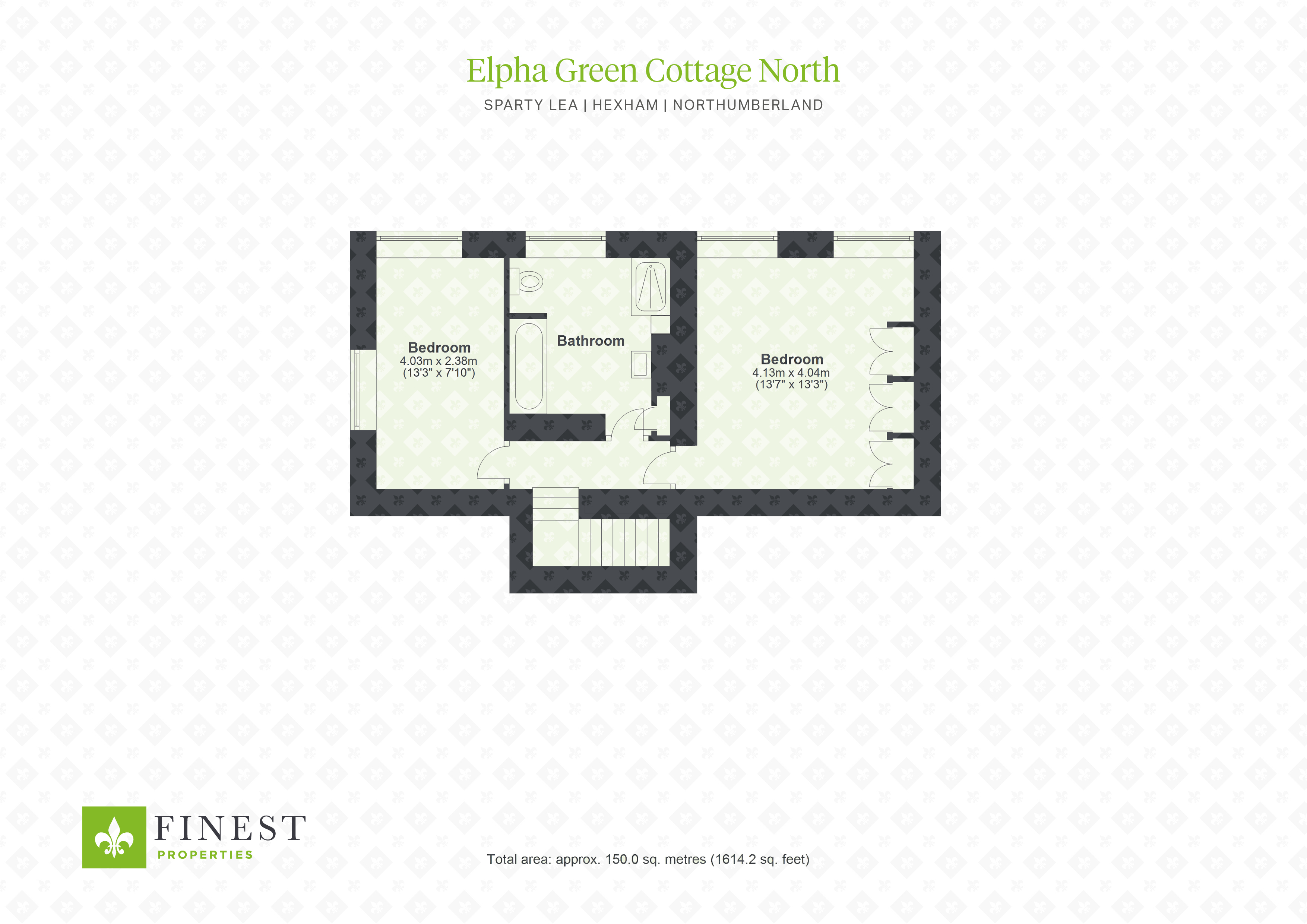Cottage for sale in Elpha Green Cottage North, Sparty Lea, Hexham, Northumberland NE47
* Calls to this number will be recorded for quality, compliance and training purposes.
Property features
- Former Traditional Longhouse
- Charm & Character
- Elegant Décor
- Peaceful & Rural Setting
- Sensational Panoramic Views
- Gardens & Paddock With Stable
- Adjoining Serviced Plot
- Potential For Self-Sufficient Off-Grid Living
Property description
Entrance Vestibule | Kitchen/Breakfast Room | Sitting Room | Conservatory | Ground Floor Bedroom | Utility Room/WC | Principal Bedroom | Third Bedroom | Bathroom
Parking | Lawn | Gravelled Seating Areas | Stable | Paddock | Adjoining Serviced Plot
The Property
Elpha Green Cottage North is an appealing stone-built property converted from a former traditional longhouse nestling on the side of the West Allen Valley that will immediately appeal to countryside enthusiasts. This semi-detached cottage occupies a spectacular location accessed via a shared half mile private roadway across glorious unspoiled countryside, giving it unique level of secure privacy. The gardens, a generous paddock with stable and the adjoining serviced plot add exciting development possibilities such as a holiday caravan/lodge/annexe, subject to any necessary consents. The attractive traditional exterior of Elpha Green Cottage North is matched by wonderfully elegant, modernised interior, blending the charm and character of an original country cottage with high quality contemporary finishes. With an existing private borehole water supply and newly installed wastewater treatment plant, there is a potential to take this property 100% off grid with generous government funding available for conversion of the current heating system to an eco-friendly solar/wind based system.
The entrance vestibule and hall lead through into a smart kitchen/breakfast room with modern units in a traditional shaker-style blended with exposed ceiling beams, solid wood worktops and wood flooring to retain the country feel. The space under the stairs has been cleverly utilised to create storage cupboards with doors to match the kitchen units and the sale is inclusive of a full suite of modern built-in appliances. The breakfast area at the end of the kitchen has space for a table and chairs with views through the French doors over a gravelled seating area to the gardens and beyond.
The sitting room is warm and inviting with the traditional stone fireplace housing a woodburning stove. Lovely wooden beams cross the ceiling and the open access directly into the conservatory floods the room with light. The conservatory overlooks the valley to offer a breath-taking panoramic view. There is cosy underfloor heating, along with ample space for seating plus a large dining table and chairs, making the conservatory a year-round living space.
The ground floor double bedroom has built-in wardrobes/storage and French doors leading out to an enclosed breakfast patio, providing great flexibility as a bedroom, home office, playroom, hobby room or for a host of other uses, depending on individual requirements. The ground floor is completed by a very nicely presented utility room complete with a WC and a Belfast double sink, ideal for servicing the downstairs bedroom. There is also space for both a washing machine and tumble dryer.
Upstairs, the relaxing principal bedroom has built-in wardrobes, double windows and a characterful beam running across the ceiling. The third bedroom is dual aspect and is currently used as a home office. All of the rooms upstairs benefit from the sweeping views and an abundance of light, including the very spacious bathroom that has a luxurious feel and is very well-appointed with a bath, separate walk-in shower, wash hand basin set on a vanity unit and WC.
Full planning permission was granted in 2011 to extend the property to create a more substantial four bedroom dwelling. These development plans were not progressed and have since lapsed, but interested parties may wish to investigate re-applying.
Externally
Elpha Green Cottage North sits amongst magnificent Northumberland countryside in pretty private gardens and with the added benefit of a generous paddock shared with the adjoining property. A wooden stable/field shelter within a fenced yard combines with the paddock to offer a perfect compact equestrian set up. The stable could also offer various possibilities depending on the requirements of the new owner. The well-kept lawn and gravelled seating areas surrounded by traditional drystone walls make the most of the sensational views.
To the rear of the property is a large wood store and stone-built workshop. Adjoining the property to the northwest is a large fully serviced plot with its own parking. This space provides exciting development possibilities for a holiday caravan/lodge/annexe, subject to any necessary planning consents, significantly extending the accommodation potential for the property.
Agents Note
The private water supply and wastewater processing system owned by Elpha Green Cottage North is shared with the semi-detached cottage next door, who pay a monthly levy for use of these shared services and 50% of any maintenance costs.
Local Information
Sparty Lea is a hamlet in the East Allen Valley, within the Pennines Area of Outstanding Natural Beauty. The beautiful surrounding area is ideal for the outdoor enthusiast with walking, cycling and nature on the doorstep including many rare birds such as the black grouse, capercaillie and curlew. The C2C cycle route and the Pennine Way are also both nearby. Just up the road, Sinderhope has a community centre while nearby Allendale offers everyday amenities with small supermarket, art gallery, craft shops, café, local public houses with restaurants and leisure facilities. Hexham is also within easy reach and offers further local services including a number of larger supermarkets, a selection of shops and a regular farmer's market, professional services, a leisure/sports centre, an independent cinema, busy theatre and hospital. Newcastle city centre provides comprehensive cultural, educational, recreational and shopping facilities.
For schooling there is a primary school in Allendale while senior schooling is offered at Haydon Bridge Community High School and Sports College (hbchs) and Queen Elizabeth High School in Hexham. In addition, Mowden Hall Preparatory School, just outside Corbridge, provides private education from nursery up to 13 years and there are several private day schools in Newcastle with transport available from Hexham.
Approximate Mileages
Allendale 5.6 miles | Haydon Bridge 14.1 miles | Hexham 16.0 miles | Haltwhistle 19.0 miles | Corbridge 20.6 miles | Newcastle International Airport 37.1 miles | Newcastle City Centre 41.0 miles
Services
Currently mains electricity. Lpg-fired central heating. Private water supply from a borehole with water treatment plant. Drainage to newly installed wastewater treatment plant (2023). The neighbouring property pays a monthly levy for shared use of these services and has a contractual liability for 50% of any maintenance costs.
Wayleaves, Easements & Rights of Way
The property is being sold subject to all existing wayleaves, easements and rights of way, whether or not specified within the sales particulars.
Agents Note to Purchasers
We strive to ensure all property details are accurate, however, they are not to be relied upon as statements of representation or fact and do not constitute or form part of an offer or any contract. All measurements and floor plans have been prepared as a guide only. All services, systems and appliances listed in the details have not been tested by us and no guarantee is given to their operating ability or efficiency. Please be advised that some information may be awaiting vendor approval.
Submitting an Offer
Please note that all offers will require financial verification including mortgage agreement in principle, proof of deposit funds, proof of available cash and full chain details including selling agents and solicitors down the chain. To comply with Money Laundering Regulations, we require proof of identification from all buyers before acceptance letters are sent and solicitors can be instructed.
Property info
For more information about this property, please contact
Finest Properties, NE45 on +44 1434 745066 * (local rate)
Disclaimer
Property descriptions and related information displayed on this page, with the exclusion of Running Costs data, are marketing materials provided by Finest Properties, and do not constitute property particulars. Please contact Finest Properties for full details and further information. The Running Costs data displayed on this page are provided by PrimeLocation to give an indication of potential running costs based on various data sources. PrimeLocation does not warrant or accept any responsibility for the accuracy or completeness of the property descriptions, related information or Running Costs data provided here.




























.png)