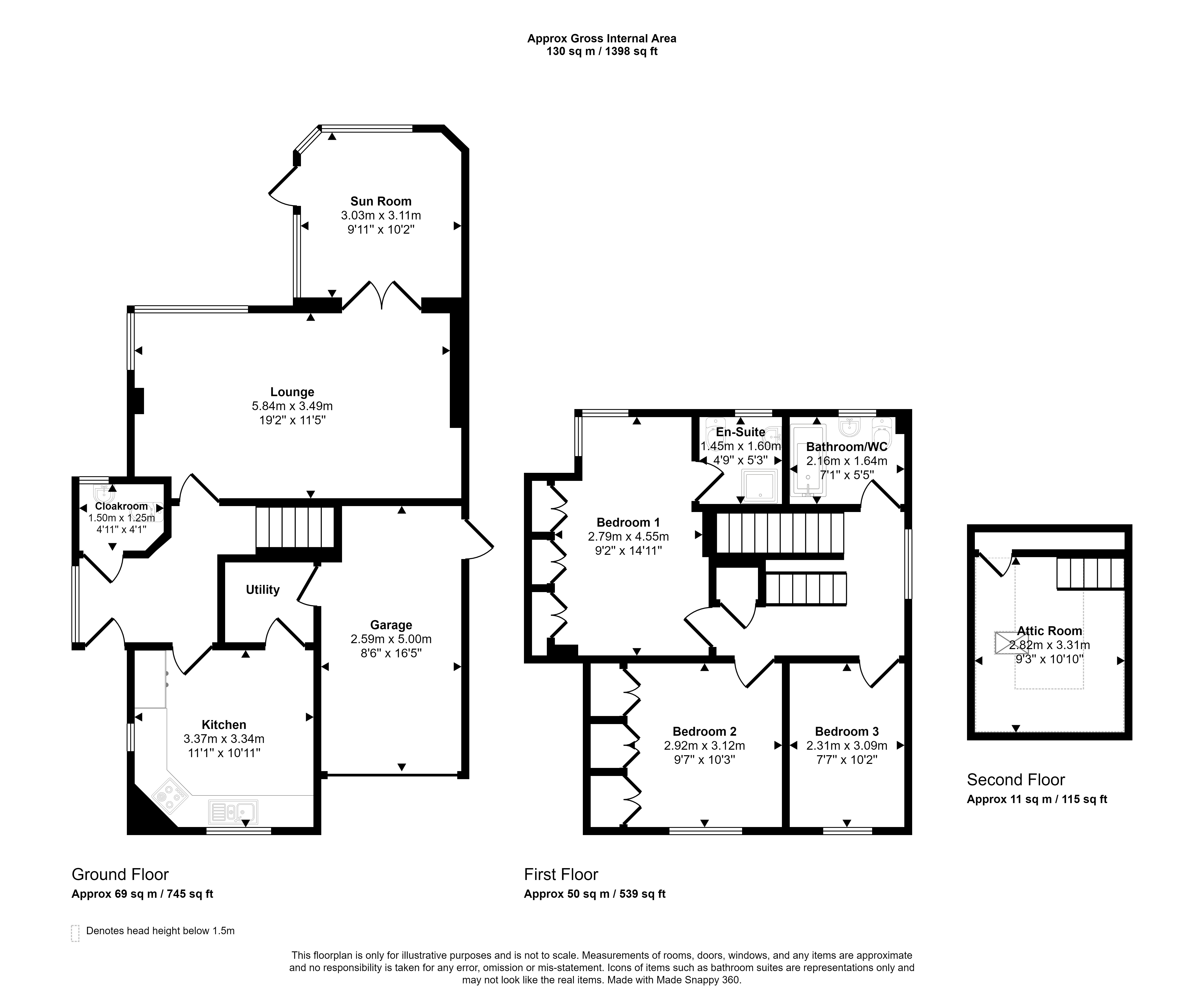Detached house for sale in Aydon Avenue, Corbridge NE45
* Calls to this number will be recorded for quality, compliance and training purposes.
Property features
- Detached Family Home
- Built Circa 2004
- Close to the Town Centre
- Popular Residential Area
- Lounge and Sun Room
- Kitchen/Diner
- Three Good Sized Bedrooms
- Cloakroom, Family Bathroom/WC, En-Suite
- Double Glazing and Gas Heating
- Garage, Gardens and Parking
Property description
Summary
This brick-built, spacious, detached, family home was built Circa 2004. It is situated in a popular residential area conveniently situated for both the centre of Corbridge and the local schools. It has been well-maintained and is offered in good order throughout. The accommodation is versatile, with the option of an additional and accessible space in the attic that could be utilised in a number of ways.
Aydon Avenue is a turning off Aydon Road, opposite Corbridge First School. Corbridge is a highly desirable village in the Tyne Valley with local shops and amenities, as well as being conveniently situated for access to all points between Carlisle and Newcastle by road, rail and bus and approximately 15 miles from Newcastle Airport. Hexham with all its facilities is approximately 4 miles away, if you require a wider range of shops and amenities.
An early viewing is highly recommended to fully appreciate all that this property has to offer and its proximity to the centre of Corbridge.
For further information and your appointment to view please call our Hexham team on .
Council Tax Band: D
Tenure: Freehold
Entrance Hall
UPVC double glazed front door, radiator, double glazed window, staircase to the first floor.
Cloakroom (1.50m x 1.25m)
Double glazed window to the side, radiator, wash hand basin in vanity unit, low level wc.
Lounge (5.84m x 3.49m)
Double glazed window, radiator, feature fireplace with inset gas fire, alcove shelving, coving, double glazed doors to the Sun Room.
Sun Room (3.11m x 3.03m)
Double glazed windows to two sides, radiator, tiled flooring, coving, double glazed door to the garden.
Kitchen/Dining Room (3.37m x 3.34m)
Double glazed windows to two sides, radiator, tiled flooring, range of fitted wall and base units, single drainer stainless steel sink unit with mixer taps and one and a half bowls, tiled surrounds, inset double oven, four ring gas hob with extractor hood above, integrated fridge, integrated dishwasher, door to utility room.
Utility Room
Fitted wall and base units, single drainer sink unit with mixer taps, tiled flooring, plumbing for automatic washing machine, tiled surrounds, tiled flooring, door to garage.
First Floor Landing
Double glazed window, radiator, staircase to the attic room.
Bathroom/WC (2.16m x 1.64m)
Double glazed window, chrome ladder style radiator, tiled walls, panelled bath with shower over, wash hand basin in vanity unit, low level wc.
Bedroom 3 (3.09m x 2.31m)
Double glazed window, radiator.
Bedroom 2 (3.12m x 2.92m)
Double glazed window, radiator, wall length range of fitted full-height wardrobes.
Bedroom 1 (4.55m x 2.79m)
Double glazed window, radiator, wall length range of full-height fitted wardrobes, door to the en-suite.
En-Suite (1.60m x 1.45m)
Double glazed window, chrome ladder style radiator, shower cubicle, wash hand basin in vanity unit, tiled surrounds, low level wc.
Attic Room (3.31m x 2.82m)
Double glazed velux window, radiator, eaves storage cupboard.
External
The property is situated at the end of the no through road, with a good sized block paved front garden, leading to the garage, providing off-road parking spaces for more than one car. There is pedestrian access to the rear garden. The rear garden can be accessed from the Sun Room and is enclosed having well stocked flower beds providing colour from early Spring through to the Autumn. There is a paved sun terrace to catch the afternoon and evening sun, lawn, shallow pond and a variety of trees, shrubs and bushes.
Integral Garage (5.00m x 2.59m)
Roller door, light, power, gas boiler for central heating and double glazing, doors to utility room and garden.
Information
The property sits in Northumberland County Council Tax Band D as from April 2024.
Property info
For more information about this property, please contact
Pattinson - Hexham, NE46 on +44 1434 671107 * (local rate)
Disclaimer
Property descriptions and related information displayed on this page, with the exclusion of Running Costs data, are marketing materials provided by Pattinson - Hexham, and do not constitute property particulars. Please contact Pattinson - Hexham for full details and further information. The Running Costs data displayed on this page are provided by PrimeLocation to give an indication of potential running costs based on various data sources. PrimeLocation does not warrant or accept any responsibility for the accuracy or completeness of the property descriptions, related information or Running Costs data provided here.

































.png)
