End terrace house for sale in Front Street, Westgate DL13
* Calls to this number will be recorded for quality, compliance and training purposes.
Property features
- 4 bedroom end of terrace
- Separate 1 bedroom cottage
- Additional outbuildings
- Stone single garage
- Off street parking for multiple vehicles
- Original and period features
- Family bathroom and En suite
- Log burner in the living area and kitchen
- Log burner in the living room
- Quiet village, located in an Area of Outstanding Natural Beauty
Property description
New to the market, a large 4 double bedroom end of terrace house with an abundance of period and character features. Boasting a separate 1 bedroom cottage and additional outbuildings, this home offers an incredible opportunity for extended family living or potential rental income. Dating back to the Victorian era this former shop is nestled in a peaceful village, within the rural surroundings of an Area of Outstanding Natural Beauty.
The property exudes character with its original features, including an original flagstone floor in the living area and original wooden floors in the living room. The warm and cosy atmosphere is enhanced by the presence of log burners in both the living room and the kitchen. A secure and enclosed garden laid to lawn makes an ideal space for children or pets. The cottage also boasts its very own private and enclosed lawned garden, ensuring each residence has a personal outdoor space.
Access to the property and its off-street parking is via an entrance to the rear of the house, with space available for multiple vehicles on the large area of hard-standing. It is important to note that a neighbouring property has a right of vehicular access across this area, while a separate pedestrian access is provided for neighbouring properties. In addition, the traditional stone-built single garage offers ample storage space or the potential to accommodate one vehicle. Two stone sheds attached to the garage further enhance the storage options, catering to the needs of outdoor enthusiasts, whether it be for bikes, tools, or other equipment.
In summary, this property presents a rare opportunity to own a 4 bedroom property with the added advantage of a separate 1 bedroom cottage and additional outbuildings. With its original and period features, log burners, and a convenient and secure outside space, this home would be ideal for a large family, multi generational living or for someone looking to run a holiday let next to their home. Situated in a peaceful village within an Area of Outstanding Natural Beauty, this property is not to be missed.
EPC Rating: E
Location
Westgate is a village in Weardale, County Durham, and is situated within the North Pennines, a designated Area of Outstanding Natural Beauty (aonb). The area is hugely popular with walkers, cyclists and outdoor enthusiasts, as well as those just looking to get away from busy city life.
Living Area And Kitchen (10.38m x 4.94m)
On entering the front door of the property, you find yourself in the living area and kitchen. Formerly used as a shop and dating as far back as the Victorian era, this house still features the original shop counter which is now used as a breakfast bar.
The living area and kitchen is a large and spacious family space boasting original flagstone flooring to the living room and wooden floors in the kitchen. It is a light filled room with the benefit of 5 uPVC windows. The kitchen boasts ample space for a family dining table and includes a good range of over-under storage cabinets and integrated appliances such as a dishwasher and fridge freezer. A log burner fireplace with stone surround further adds to the character of this room.
Living Room (4.69m x 3.92m)
A second, cosier living room is accessed via the living area and kitchen. Tastefully decorated in warm neutral tones and benefiting from original wooden floors. A log burner fireplace with stone surround adds to the character and warmth of the space. Traditional inbuilt storage cabinet with shelves and ornate detailing adds to the elegant look of the living room. Access to the first floor is also provided via a staircase in this room.
Library (4.37m x 4.25m)
A further reception area is found beyond the living room and can also be accessed via the living area and kitchen. Known currently as the library, this room is ideal for a number of uses. Beautifully decorated with traditional style wall panelling and benefiting from inbuilt storage shelving and wooden flooring. This room also provides rear external access to the back of the property via an enclosed porch. A large uPVC window fills the room with light.
Landing (1.97m x 3.05m)
The landing is a spacious area providing access to the property’s 4 large double bedrooms, family bathroom and office space.
Bedroom 1 (4.47m x 4.46m)
Found at the end of the landing on the right, bedroom 1 is a large double bedroom which has the benefit of an en suite and ample space for free standing storage furniture. Two large uPVC windows and neutral decoration make this room feel light and bright.
En Suite (1.91m x 1.86m)
The en suite to bedroom 1 provides a 4 piece bathroom suite, including; WC, hand wash basin with under sink storage, bathtub and overhead shower. The room benefits from tiled flooring and full height tiles surrounding the bathtub and shower. Half panelled walls add to the design of this room.
Bedroom 2 (4.63m x 4.25m)
Found at the top of the stairs on the left, you will find bedroom 2. A large and spacious double bedroom with ample space for free standing storage furniture. The room benefits from a large uPVC window and original inbuilt storage cupboards.
Bedroom 3 (4.40m x 4.27m)
Bedroom 3 is found at the top of the stairs on the right. It benefits from a large uPVC window and overlooks the rear of the property. A large and spacious double bedroom with ample space for free standing storage furniture. Bedroom 3 also benefits from an inbuilt storage cupboard.
Bedroom 4 (3.48m x 5.21m)
Bedroom 4 is another large and spacious double bedroom, it benefits from 2 large uPVC windows filling the room with light. The room has ample space for free standing storage furniture.
Office (2.00m x 2.18m)
The property benefits from the addition of a separate office space. A useful space for home working or study. It could also be utilised as a walk in wardrobe space or as an extra bathroom subject to the relevant works.
Bathroom (2.36m x 1.85m)
The family bathroom benefits from a 4 piece bathroom suite, including; WC, hand wash basin with under sink storage, a bathtub and over head shower. The bathroom features tiled flooring and full height tiles surrounding the bathtub.
Cottage Kitchen (3.30m x 3.16m)
On entering the cottage you will find yourself in the kitchen. A well proportioned space with a range of over-under cabinet storage. The room benefits from 2 uPVC windows and space for a small table. There is room for a washing machine and dishwasher within the cabinet space.
Cottage Living Room (4.56m x 3.44m)
The cottage living room is a good sized room featuring 2 uPVC windows and space for free standing storage furniture. The room looks out on to the privately enclosed cottage garden.
Cottage Bedroom (4.36m x 2.18m)
The cottage bedroom is a double bedroom with space for free standing storage furniture and a uPVC window that also overlooks the cottage’s private garden area.
Cottage Bathroom (2.97m x 1.97m)
The cottage bathroom is a spacious room, benefiting from a 3 piece bathroom suite, including; WC, hand wash basin and a large separate shower cubicle.
Cottage Hallway (0.77m x 1.57m)
The cottage hallway provides access from the kitchen to the bathroom, bedroom and living room.
Cow Shed And Coal Shed
(5.33m x 3.97m) + (2.45m x 3.68m)
Attached to the cottage is a traditional stone built cow shed and a coal shed. These outbuildings providing the potential for further development subject to the necessary planning consents.
Garden
The property benefits from a secure and enclosed garden, laid to lawn. The cottage also has the benefit of a private and enclosed lawned garden.
Parking - Off Street
Accessed via an entrance to the rear of the property is a large area of hard standing which provides off street parking for a number of vehicles. A neighbouring house has a right of vehicular access across this area. There is also a pedestrian access for neighbouring properties.
Parking - Garage
A traditional stone built single garage provides ample storage space or the potential to store 1 vehicle. Two stone sheds attached to the garage offer further storage for bikes etc.
Property info
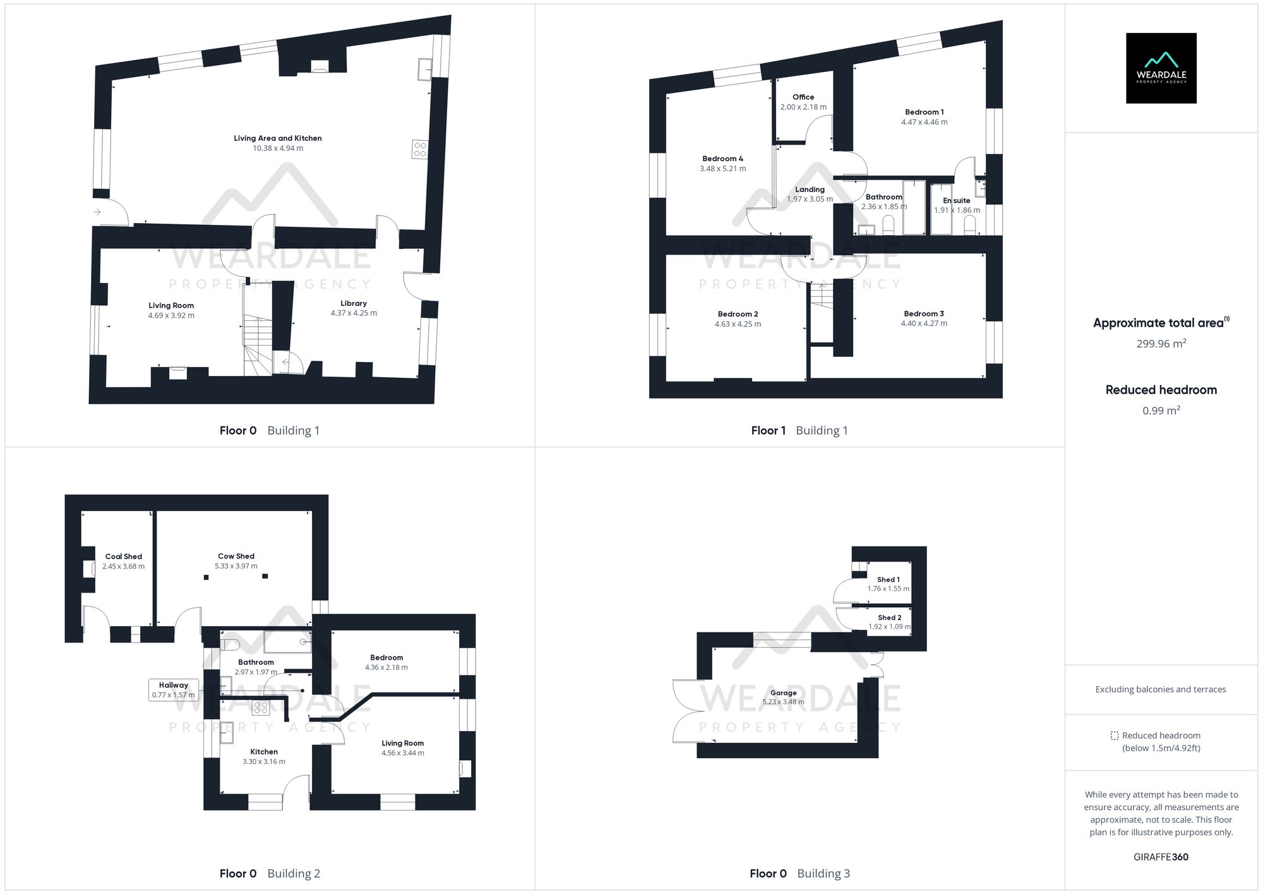
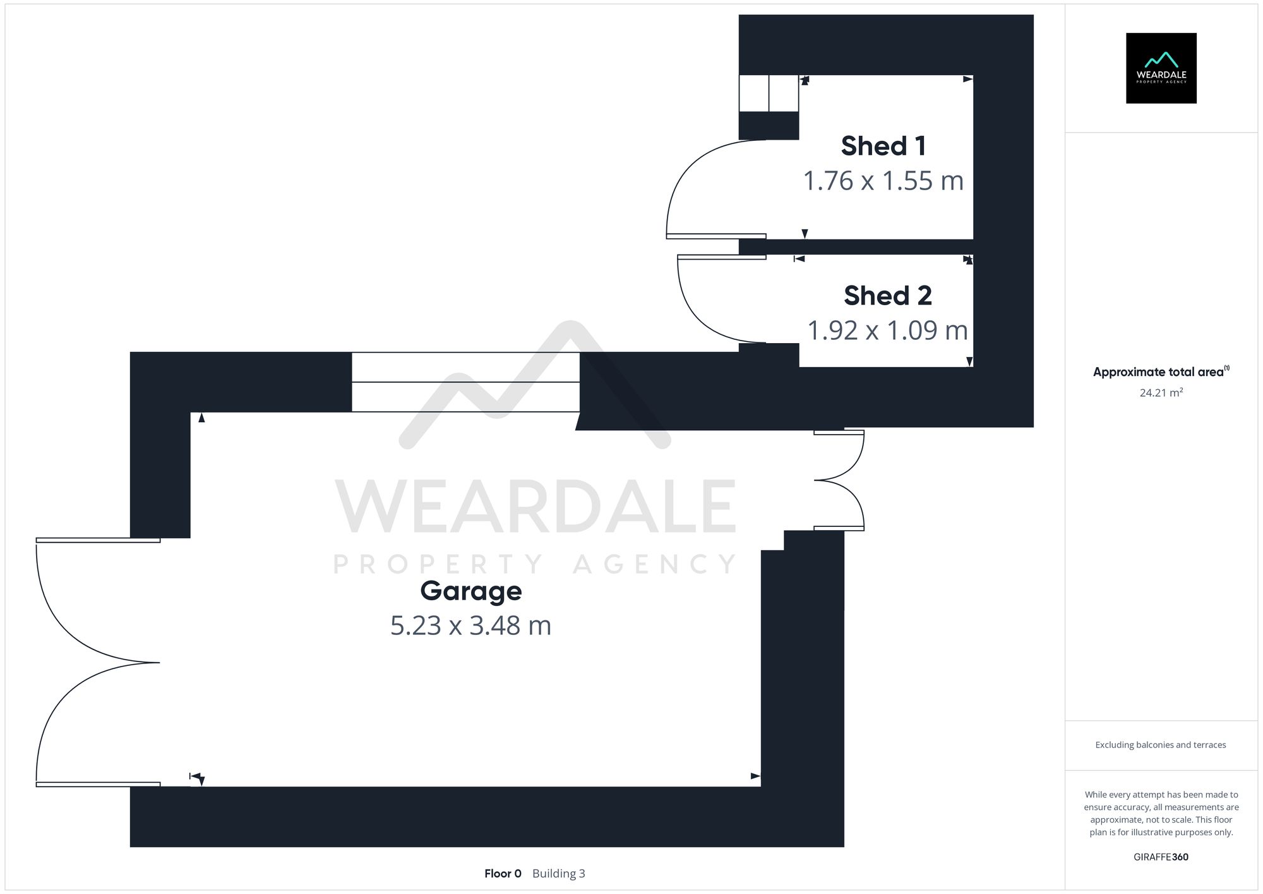
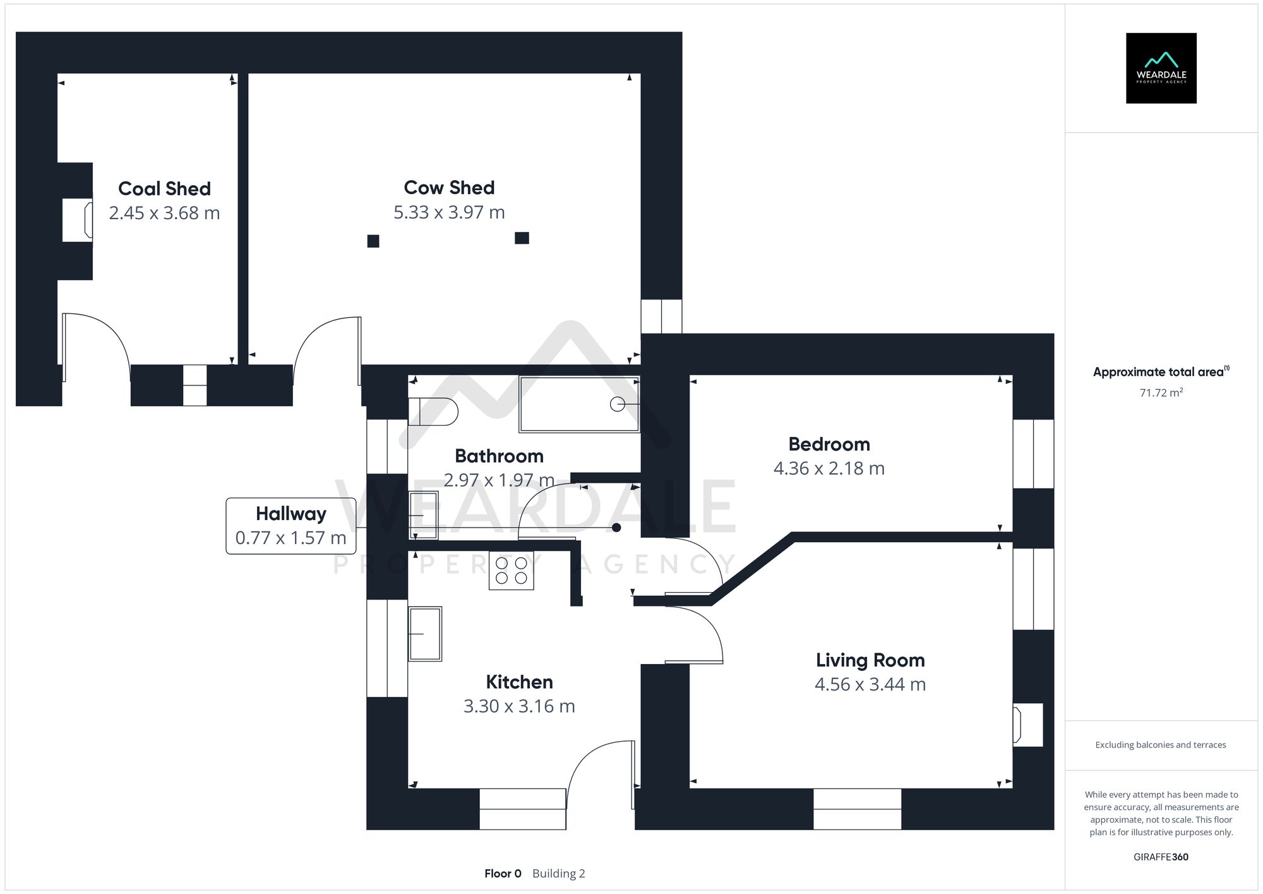
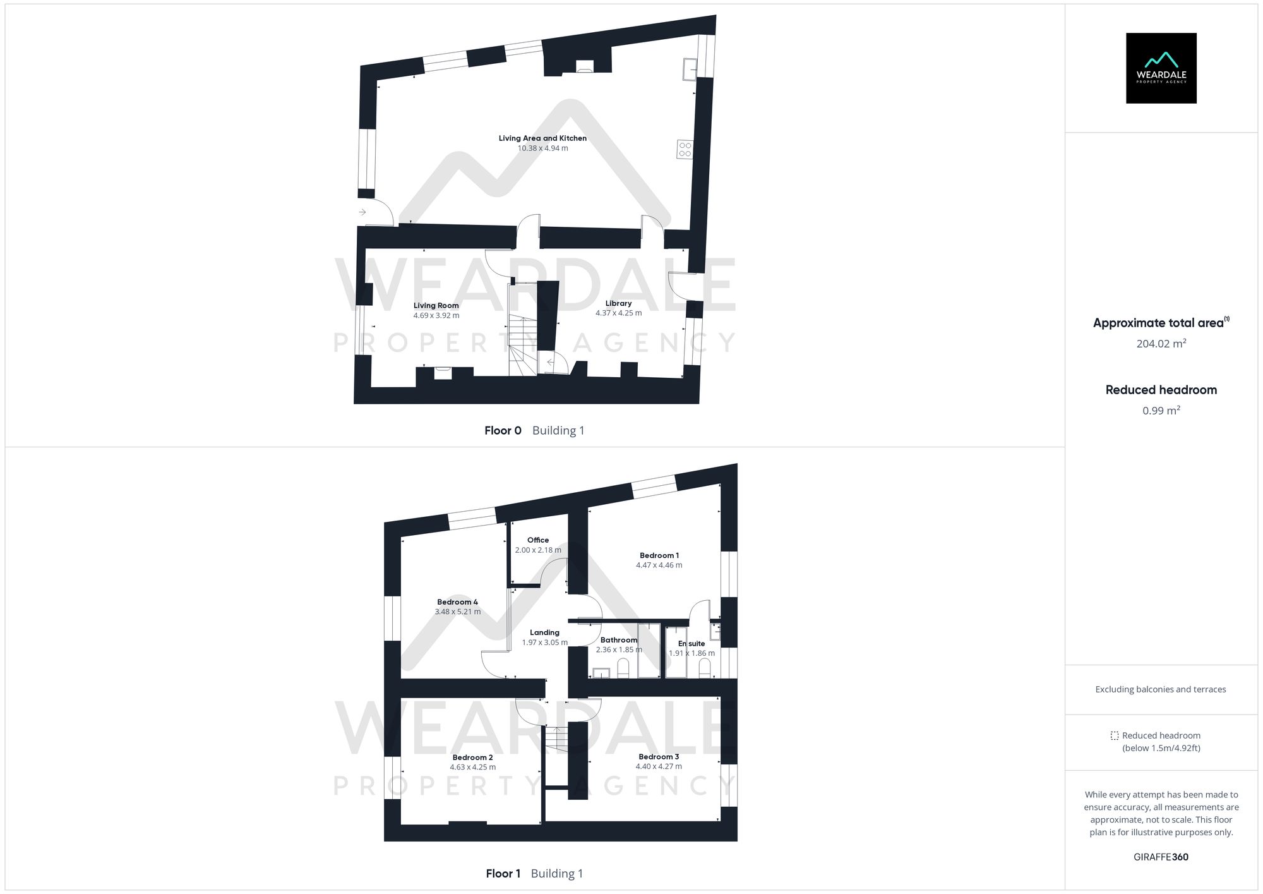
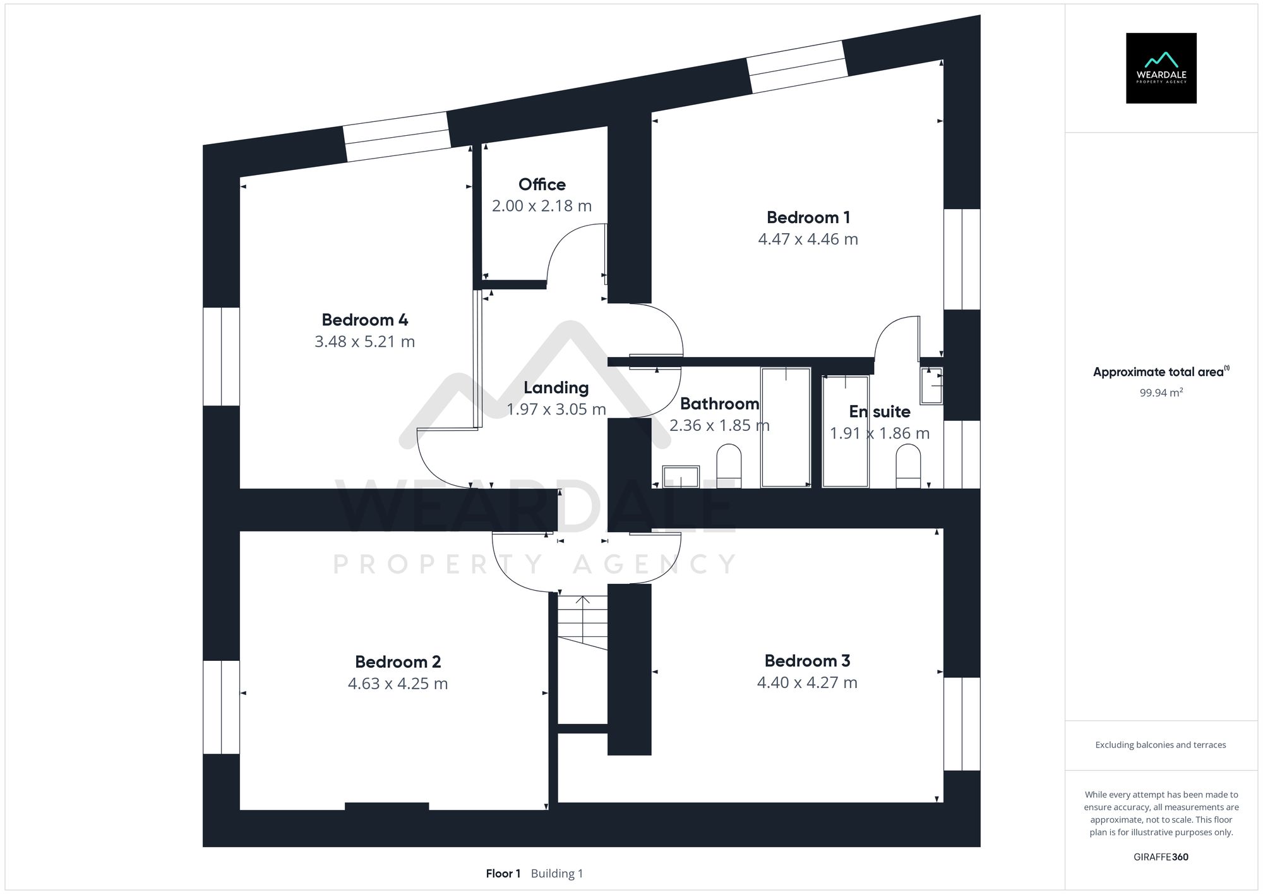
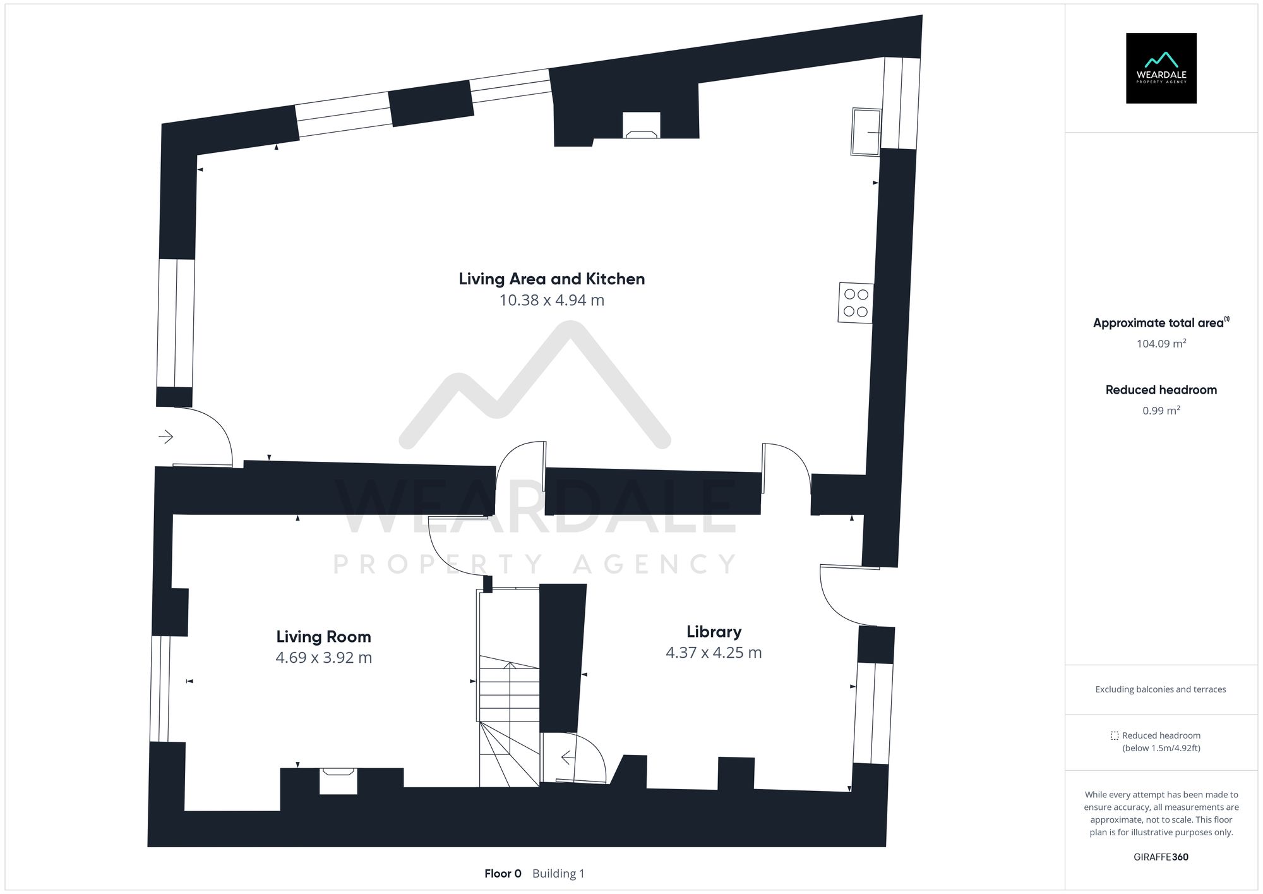
For more information about this property, please contact
Weardale Property Agency, DL13 on +44 1388 236697 * (local rate)
Disclaimer
Property descriptions and related information displayed on this page, with the exclusion of Running Costs data, are marketing materials provided by Weardale Property Agency, and do not constitute property particulars. Please contact Weardale Property Agency for full details and further information. The Running Costs data displayed on this page are provided by PrimeLocation to give an indication of potential running costs based on various data sources. PrimeLocation does not warrant or accept any responsibility for the accuracy or completeness of the property descriptions, related information or Running Costs data provided here.
































































.png)
