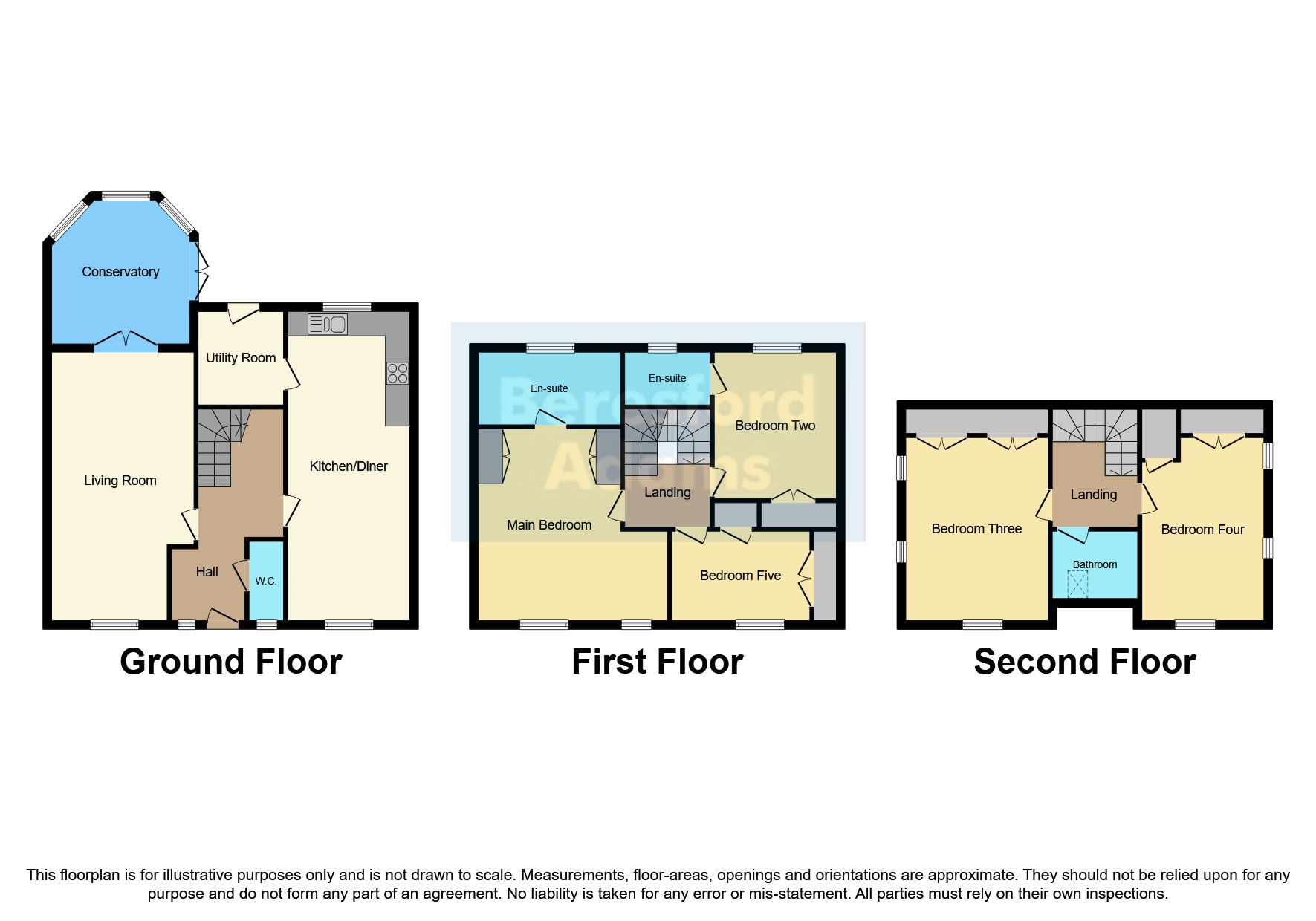Detached house for sale in Howards Field, Wrecsam, Howards Field, Wrexham LL13
* Calls to this number will be recorded for quality, compliance and training purposes.
Property features
- 3 storey home
- Double garage
- Detached
- Small private development
- 2 ensuites
- Electric car point
- Solar panels
- Close to erddig natural trust
- Private rear garden
Property description
Welcome to this beautiful 3 storey family home, set in the private development of Howards Field, close to Erddig Hall and the National Trust Estate.
This detached home has 5 bedrooms, and benefits from 2 ensuites and a fantastic double garage with parking to the rear.
Well presented throughout internally the property accommodates, entrance hall, w/c, under stairs storage, lounge, kitchen diner, utility, family bathroom, 3 bedrooms to the 1st floor, 2 ensuites, and 2 bedrooms to the 2nd floor.
The double garage includes electric garage doors and an electric vehicle charging point.
Located just a short drive from Wrexham Town Centre, and just 14 miles from Chester.
Entrance Hall
Front double glazed door. Double glazed uPVC window facing the front. Radiator, tiled flooring, under stair storage, painted plaster ceiling, original coving, ceiling light.
W/C
Double glazed uPVC window with obscure glass. Radiator, tiled flooring, painted plaster ceiling, original coving, ceiling light. Standard WC, pedestal sink.
Lounge
A well presented Lounge, with french doors leading to a conservatory. Radiators, carpeted flooring, painted plaster ceiling, original coving, wall lights.
Kitchen/Diner
Double aspect double glazed uPVC windows with patterned glass facing the front and rear window overlooking the garden. Radiator, tiled flooring, painted plaster ceiling, original coving, ceiling light. Granite effect work surface, wall and base units, one and a half bowl sink, under slung sink, inset sink and with mixer tap, integrated, electric, double oven, integrated, electric hob, over hob extractor, integrated dishwasher, integrated fridge, freezer.
Utility Room
Back door with double glazed, obscure glass inset window, opening onto the patio. Radiator, tiled flooring, boiler, painted plaster ceiling, original coving, ceiling light. Granite work surface, wall and base units, overhead extractor fan, integrated washing machine.
Conservatory
UPVC French and double double glazed door, opening onto the patio. Triple aspect double glazed uPVC windows facing the rear and side overlooking the garden. Electric heater, tiled flooring, vaulted plastered ceiling with solid tiled roof, wall lights.
Master Bedroom
Double glazed uPVC window with patterned glass facing the front. Radiator, carpeted flooring, a built-in wardrobe, painted plaster ceiling, ceiling light.
Master Ensuite
Double glazed uPVC window with obscure glass. Heated towel rail, tiled flooring, part tiled walls, painted plaster ceiling, ceiling light. Standard WC, panelled bath with mixer tap, walk-in shower, pedestal sink with mixer tap, extractor fan and shaving point.
Bedroom 2
Double glazed uPVC window facing the rear overlooking the garden. Radiator, carpeted flooring, a built-in wardrobe, painted plaster ceiling, ceiling light.
Ensuite 2
Double glazed uPVC window with obscure glass. Radiator, vinyl flooring, painted plaster ceiling, ceiling light. Standard WC, walk-in shower, pedestal sink, extractor fan and shaving point.
Bedroom 3
Double glazed uPVC window with patterned glass facing the front. Radiator, carpeted flooring, built-in storage cupboard, painted plaster ceiling, ceiling light.
Bedroom 4
Double aspect double glazed uPVC dormer style window with patterned glass facing the front and typical windows facing the side. Radiator, carpeted flooring, a built-in wardrobe, painted plaster and vaulted ceiling, ceiling light
Bedroom 5
Double aspect double glazed uPVC dormer style window with patterned glass facing the front and typical windows facing the side. Radiator, carpeted flooring, a built-in wardrobe, built-in storage cupboard with tank water heater, painted plaster and vaulted ceiling, ceiling light.
Family Bathroom
Double glazed wood velux window. Radiator, vinyl and carpeted flooring, painted plaster and vaulted ceiling, ceiling light. Standard WC, panelled bath with mixer tap, shower over bath, pedestal sink with mixer tap, extractor fan and shaving point.
Property info
For more information about this property, please contact
Beresford Adams - Wrexham Sales, LL11 on +44 1978 255825 * (local rate)
Disclaimer
Property descriptions and related information displayed on this page, with the exclusion of Running Costs data, are marketing materials provided by Beresford Adams - Wrexham Sales, and do not constitute property particulars. Please contact Beresford Adams - Wrexham Sales for full details and further information. The Running Costs data displayed on this page are provided by PrimeLocation to give an indication of potential running costs based on various data sources. PrimeLocation does not warrant or accept any responsibility for the accuracy or completeness of the property descriptions, related information or Running Costs data provided here.



























.png)
