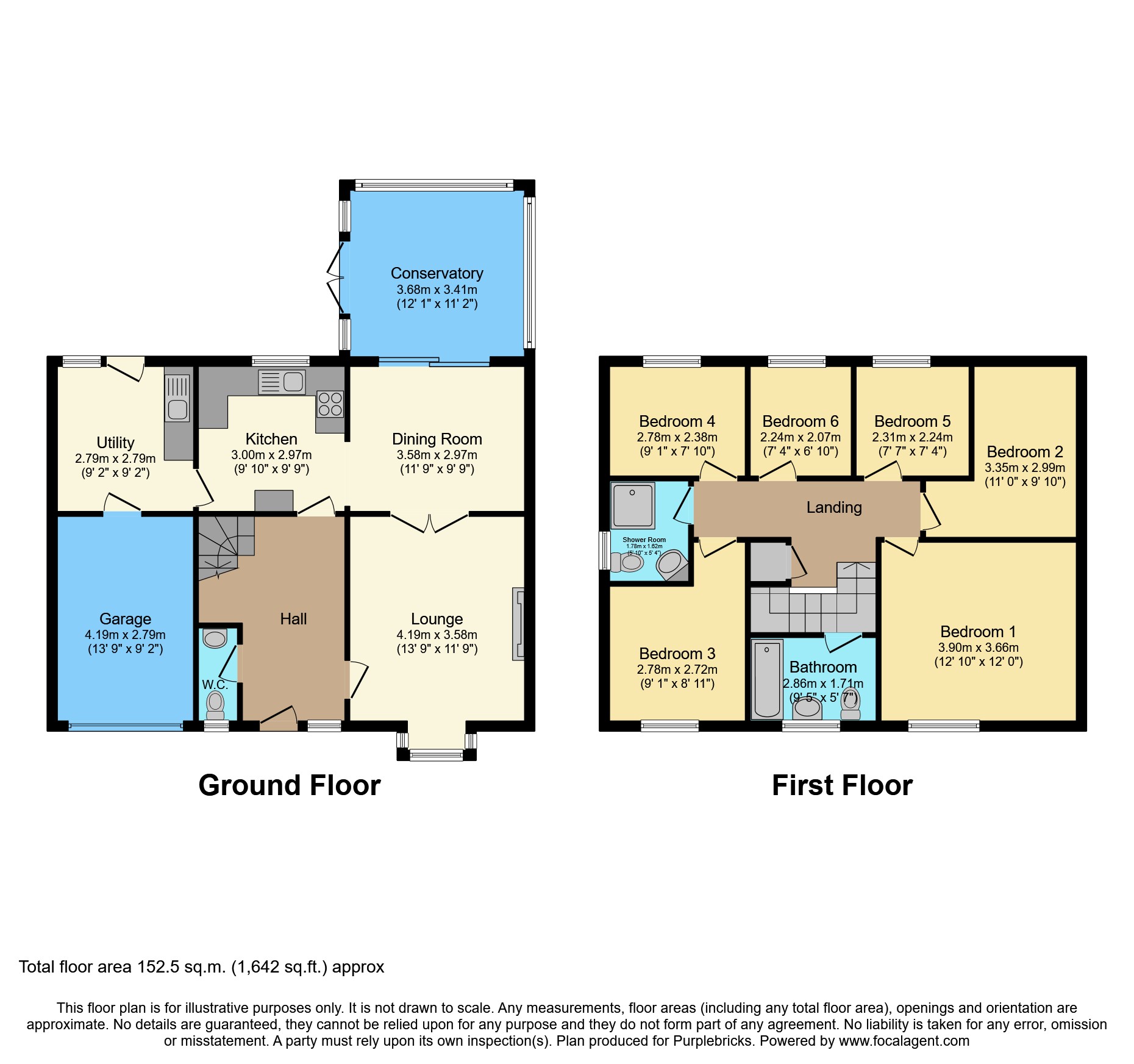Detached house for sale in Balmoral Crescent, Oswestry SY11
* Calls to this number will be recorded for quality, compliance and training purposes.
Property features
- 2 bathrooms
- 6 bedrooms
- 2 receptions
- Conservatory
- Kitchen and utility
- Integral garage
- Close to oswestry town
- Off road parking
- Requires some cosmetic updating
Property description
Welcome to this spacious and well-proportioned six-bedroom extended detached house, located within a popular residential development close to the centre of Oswestry. Situated in a no through road, this property offers the perfect blend of spacious living accommodation and convenient location, making it an ideal family home. The property does require some cosmetic updating so you can put your stamp on a quite unique modern home.
Upon entering the property, you are greeted by a welcoming hallway that leads to the living room, dining room, and kitchen. The living room is a comfortable space, perfect for relaxation and entertainment, while the dining room provides ample space for formal dining. The kitchen is a functional space with plenty of storage, work surfaces, and fitted appliances. Additionally, there is a convenient utility room located off the kitchen.
The property boasts a delightful conservatory, a perfect spot to unwind and enjoy the garden views. Having been extended there are now six bedrooms, providing plenty of space for a growing family or accommodating guests. Two family bathrooms are located on the first floor, offering ample facilities for the household.
The integral garage provides convenient storage or parking, while the driveway can accommodate up to two cars.
In summary, this extended six-bedroom detached house in Oswestry is a fantastic and rare opportunity for those seeking spacious living accommodation and convenient location. With ample parking, integral garage, private garden, this property is a must-see for anyone looking for a family home with potential.
Hall
A good sized entrance hall with stairs leading to first floor.
W.c.
With low level WC and hand basin.
Lounge
A well presented and good sized lounge with bay window and feature fireplace. Doors lead through to
Dining Room
With space for table and chairs to seat up to 8. Could be used as second living room, family room or playroom. Sliding doors lead through to
Conservatory
A bright and airy conservatory overlooking the rear garden. French doors lead to outside.
Kitchen
Fitted kitchen with a range of white base and wall units, integrated double sink with mixer tap and space for freestanding cooker.
Utility Room
Useful utility room with integrated sink, space and plumbing for washing machine. Door leads to outside and separate door leads into
Integral Garage
Useful garage space, currently used as storage. Has the potential to be converted into another room if required and subject to the usual planning.
Landing
Large landing with access to all first floor rooms.
Bedroom One
A large double bedroom with integrated, over-bed wardrobe and storage spaces. Ceiling fan.
Bedroom Two
A second good sized double bedroom.
Bedroom Three
A third double bedroom.
Bedroom Four
Small double or large single bedroom.
Bedroom Five
Single bedroom.
Bedroom Six
Single bedroom.
Bathroom
Family bathroom with white low level WC and hand basin with integrated storage. Curved bath with over-bath shower.
Shower Room
With low level WC, hand basin and corner shower.
Outside
The front of the property is approached via a tarmac driveway with parking for 2 cars. This leads directly to the single integrated garage. The rest of the front garden is mainly laid to lawn.
The rear garden has a small patio area which leads to a good sized turfed area.
Property Ownership Information
Tenure
Freehold
Council Tax Band
D
Disclaimer For Virtual Viewings
Some or all information pertaining to this property may have been provided solely by the vendor, and although we always make every effort to verify the information provided to us, we strongly advise you to make further enquiries before continuing.
If you book a viewing or make an offer on a property that has had its valuation conducted virtually, you are doing so under the knowledge that this information may have been provided solely by the vendor, and that we may not have been able to access the premises to confirm the information or test any equipment. We therefore strongly advise you to make further enquiries before completing your purchase of the property to ensure you are happy with all the information provided.
Property info
For more information about this property, please contact
Purplebricks, Head Office, B90 on +44 24 7511 8874 * (local rate)
Disclaimer
Property descriptions and related information displayed on this page, with the exclusion of Running Costs data, are marketing materials provided by Purplebricks, Head Office, and do not constitute property particulars. Please contact Purplebricks, Head Office for full details and further information. The Running Costs data displayed on this page are provided by PrimeLocation to give an indication of potential running costs based on various data sources. PrimeLocation does not warrant or accept any responsibility for the accuracy or completeness of the property descriptions, related information or Running Costs data provided here.



























.png)


