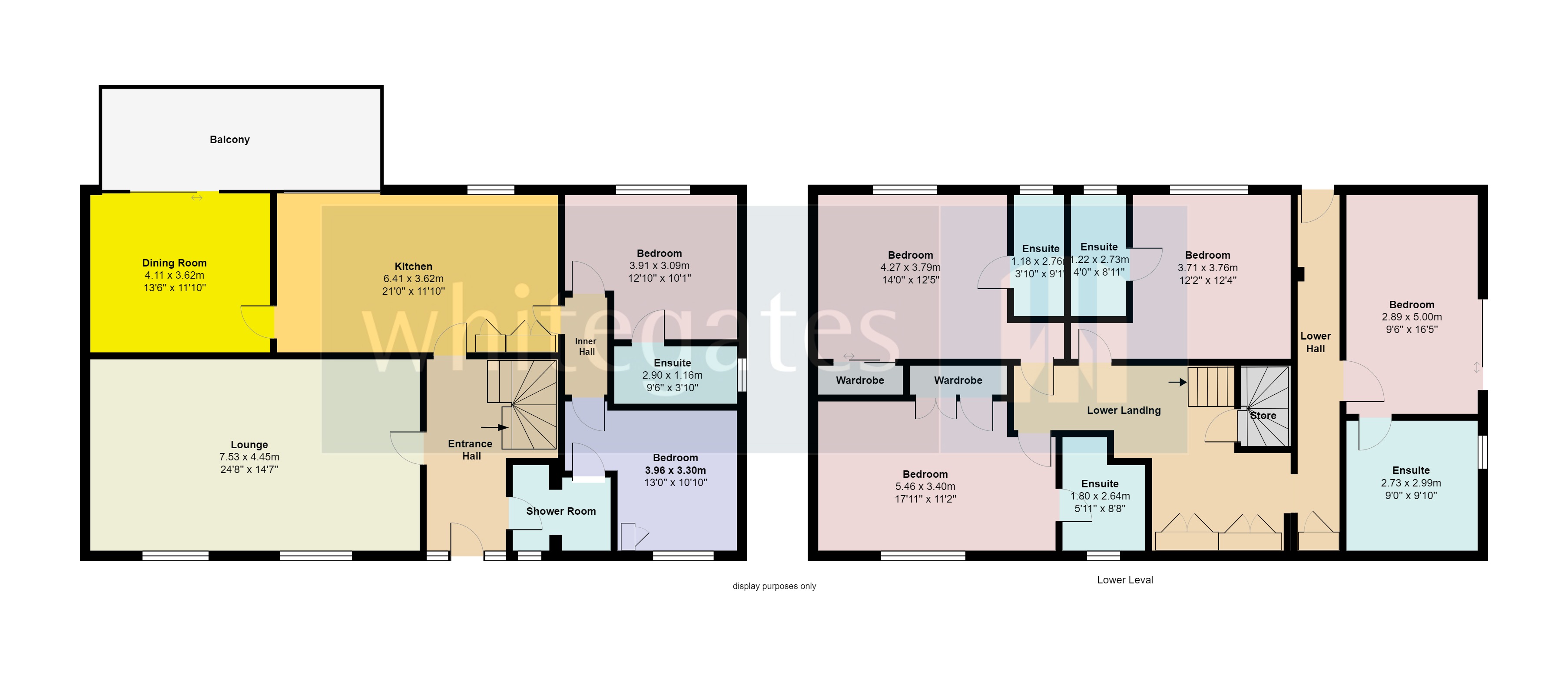Detached house for sale in Hawarden Road, Caergwrle, Wrexham LL12
* Calls to this number will be recorded for quality, compliance and training purposes.
Property features
- No onward chain
- 6 Bedroom House
- 6 Ensuites
- 3 Reception rooms
- Spacious Lounge
- Generous Sized Kitchen
- Energy Efficiency Rating C
- Offers Scope For Further improvement.
Property description
Introducing this 'split level' property located in the desirable Hawarden Road, Caergwrle. The property comprises six generously sized bedrooms, each equipped with its own ensuite facilities. The property further boasts a spacious lounge and generously sized kitchen. To appreciate the space and potential of this versatile property, we highly recommend scheduling a viewing to experience firsthand the abundance of possibilities it presents. Situated within the popular and sought after location of Caergwrle which offers a good range of local amenities and easy access into Wrexham City Centre. There are also excellent public transport / rail and road links in the vicinity.
Lounge (24' 9" x 14' 6" (7.54m x 4.42m))
2 Upvc double glazed windows to front. Five wall light points. Radiator.
Entrance Hall (13' 9" x 6' 7" (4.2m x 2m))
Upvc double glazed entrance door with double glazed side panels. Doors off to Lounge, Kitchen and shower room. Staircase down to lower floor. Access to roof space. Radiator.
Kitchen (20' 11" x 11' 0" (6.38m x 3.35m))
2 windows to rear. Door to Dining Room and Inner Hall. 1 1/2 Bowl sink unit. Range of base and wall units finished in 'Cream' with work surfaces finished in 'Dark Mottled Effect'. Built-in oven, gaas hob and cooker hood. Plumbing for washing machine. Built-in dishwasher. Breakfast bar. Cupboard housing 'Worcester' gas boiler. Wine rack. 2x Radiators.
Dining Room (13' 5" x 11' 0" (4.1m x 3.35m))
Upvc double glazed window to side. Upvc double glazed patio doors to Balcony. Radiator.
Inner Hall (6' 2" x 2' 11" (1.88m x 0.9m))
Doors off to Bedroom 5 and study / bedroom 6.
Bedroom 5 (12' 10" x 10' 3" (3.9m x 3.12m))
Upvc double glazed window to rear. Access to loft. Door to Ensuite. Radiator. Door to ensuite.
Ensuite (9' 6" x 3' 10" (2.9m x 1.17m))
Upvc double glazed window to side. WC. Sink. Large shower cubicle. Heated towel rail.
Bedroom 6 (12' 11" x 11' 0" (3.94m x 3.35m))
Upvc double glazed window to front. Radiator. Built in cupboard. Door to shower room / WC.
WC/Shower Room (6' 9" x 6' 9" (2.06m x 2.06m))
Upvc double glazed window to front. WC. Shower cubicle. Sink. Heated towel rail.
Lower Landing
Upvc double glazed door to Rear Garden. Doors off to Bedrooms. 3 x Storage cupboards. 2 Radiators. Under stairs storage cupboard.
Bedroom 1 (16' 5" x 9' 6" (5m x 2.9m))
Upvc door to side. Radiator. Door to Ensuite.
Ensuite (9' 8" x 8' 10" (2.95m x 2.7m))
Upvc double glazed window to side. Five piece suite comprising: WC. Wash hand basin. Panelled bath with hand shower over/off taps. Bidet. Step-in shower cubicle. Part tiled. Extractor fan. Radiator.
Bedroom 2 (17' 11" x 11' 10" (5.46m x 3.6m))
Upvc double glazed window to front. Built-in wardrobes. Door to Ensuite. Radiator.
Ensuite (8' 9" x 6' 0" (2.67m x 1.83m))
Maximum.
Upvc double glazed window to front. Three piece suite comprising: WC. Wash hand basin. Large step-in shower cubicle.
Bedroom 3 Plus Entry (13' 9" x 12' 5" (4.2m x 3.78m))
Wood window to rear. Built-in wardrobe. Door to ensuite.
Ensuite (9' 1" x 3' 10" (2.77m x 1.17m))
Upvc double glazed to rear. Three piece suite comprising: WC. Wash hand basin. Large shower cubicle. Heated towel rail.
Bedroom 4 Plus Entry (12' 4" x 12' 2" (3.76m x 3.7m))
Wood window to rear. Door to Ensuite.
Ensuite (9' 2" x 3' 11" (2.8m x 1.2m))
Upvc double glazed window rear. Three piece suite comprising: WC. Wash hand basin. Large shower cubicle. Extractor fan. Heated towel rail.
Front
Brick block driveway to front.
Rear & Side Garden
Back to nature/left to wildlife style garden to rear and side.
Property info
For more information about this property, please contact
Whitegates Wrexham, LL11 on +44 1978 255409 * (local rate)
Disclaimer
Property descriptions and related information displayed on this page, with the exclusion of Running Costs data, are marketing materials provided by Whitegates Wrexham, and do not constitute property particulars. Please contact Whitegates Wrexham for full details and further information. The Running Costs data displayed on this page are provided by PrimeLocation to give an indication of potential running costs based on various data sources. PrimeLocation does not warrant or accept any responsibility for the accuracy or completeness of the property descriptions, related information or Running Costs data provided here.





































.png)
