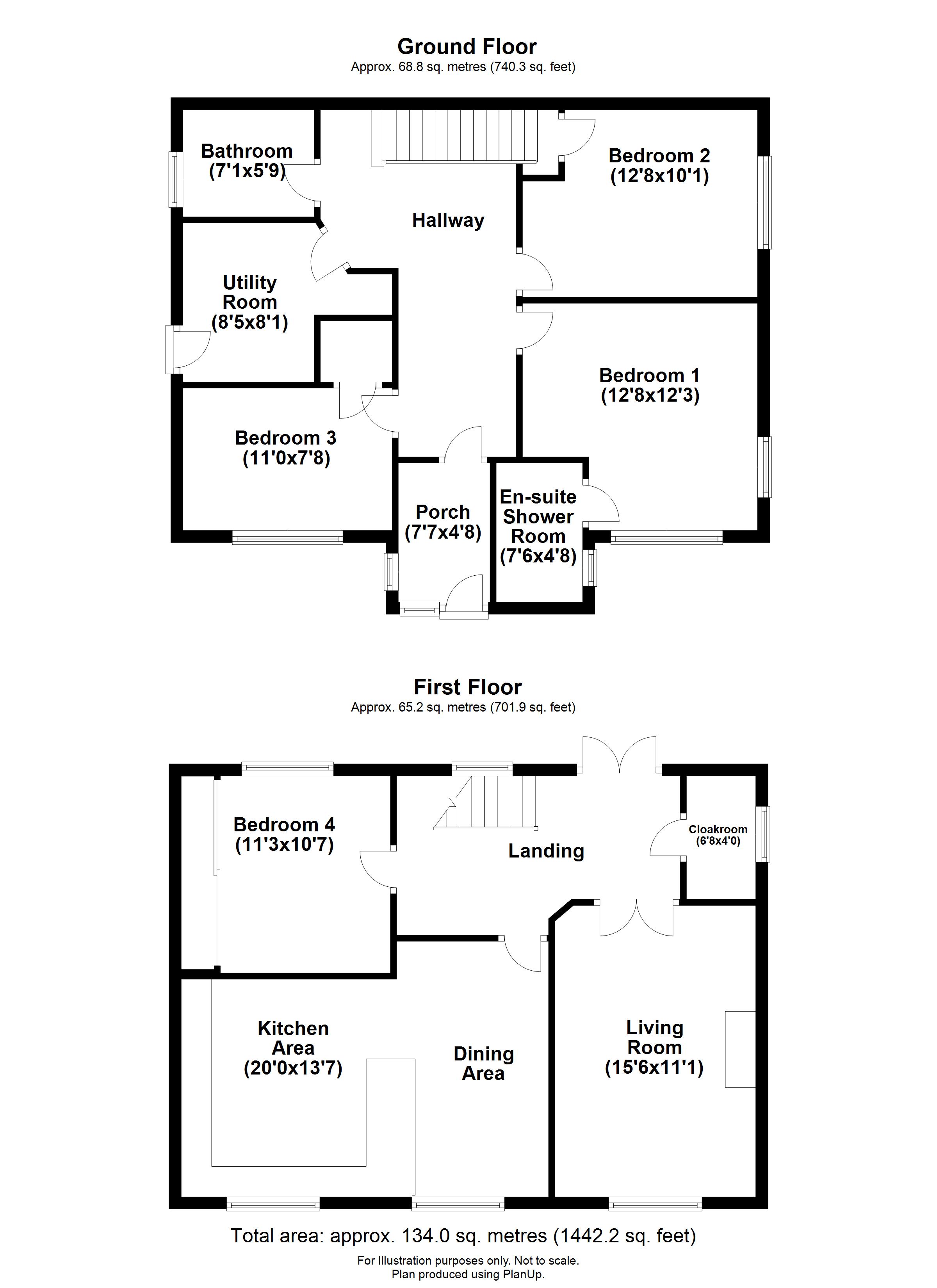Detached house for sale in St. Patricks Hill, Llanreath, Pembroke, Pembrokeshire SA72
* Calls to this number will be recorded for quality, compliance and training purposes.
Property features
- Impressive detached modern family house
- 4 bedrooms, 2 bathrooms, Kitchen/Diner & Living room
- Ample parking & landscaped gardens
- Well-presented and appointed accommodation
- Sought-after location Close to The Estuary
- No Forward Chain
Property description
Impressive detached modern family home that provides spacious well-presented and appointed accommodation. The design maximises on open plan living and entertainment for all walks of life. Beautiful modern features flow throughout the property giving the homeowners comfort and enjoyment. Externally the grounds have been landscaped to combine decking, seating areas and ample parking to the front. The property offers convenient access to the waterway and to local amenities. Viewing is highly recommended to fully appreciate this beautiful family home. No forward chain attached to this sale.
Ground Floor
Entrance Porch (2.3m x 1.42m)
Double glazed front door plus side window, double glazed window to side, solid wood flooring door to;
Hallway (5.7m x 1.93m)
Lovely open hallway with solid wood flooring, feature staircase to first floor, doors to;
Bedroom 1 (3.86m x 3.07m)
Dual aspect with double glazed windows to side and front, door to;
En-suite shower room 7'6 x 4'8
Walk-in shower with glass screen, over head shower fitment, low level WC, vanity wash hand basin with storage cupboard under, tiled floor and walls, extractor fan, double glazed window to front aspect.
Bedroom 2 (3.86m x 3.07m)
Double glazed window to side aspect, built in wardrobe.
Bedroom 3 (3.35m x 2.34m)
Double glazed window to front aspect, built in wardrobe.
Utility Room (2.57m x 2.46m)
Double glazed door to side, matching wall plus base units with worktop over, sink with mixer tap, space and plumbing under worktop for white goods, wall hung gas boiler (concealed within a wall cupboard) Localised tiling to walls.
Family Bathroom (2.16m x 1.75m)
Panelled bath with shower fitment tap, low level WC, vanity wash hand basin with storage cupboard under, tiled floor plus localised tiling to walls, double glazed window to side aspect, extractor fan.
First Floor/Landing 15'4 x 8'7
Double glazed double doors granting access to rear garden, double glazed feature window to rear with outlook to garden, solid wood flooring, radiator, doors to;
Cloakroom (2.03m x 1.22m)
Low level WC, vanity wash hand basin with storage cupboard under, radiator, double glazed window to side aspect, tiled floor, extractor fan.
Bedroom 4 (3.43m x 3.23m)
Double glazed window to rear aspect, built in wardrobe (sliding doors) radiator.
Living Room (4.72m x 3.38m)
Entered via double doors, double glazed window to front aspect with partial view towards the estuary, radiator.
Open Plan Dining Room / Kitchen (6.1m x 4.14m)
Dining area with ample room for table and chairs, double glazed window to front aspect with partial view towards the estuary, radiator, tiled floor throughout. Modern kitchen range with wall and base units, worktop over, sink with mixer tap, integrated dishwasher, fridge freezer, oven, 4 ring hob and extractor hood above. Breakfast bar, localised tiling to walls and second double glazed window to front aspect (same outlook).
Externally
To the front, ample off-road parking, low maintenance garden area, pathways to sides and rear. External steps to rear decking area and landscaped garden with outside bar, level access to the first-floor landing. Storage area under the decking to the rear pathway. Outside lights and tap.
Services
Mains electric, water, drainage and gas. Gas central heating via boiler located within the utility room. Zoned underfloor heating to the ground floor rooms and radiators to the first floor rooms.
Council Tax
Band C
Directions
From our Pembroke Office follow the road to the roundabout at the end at take the third exit down the hill. Follow the one way system around and up the hill passing the castle and head out of town towards Pembroke Dock. At the traffic lights at the top of Bush Hill turn left onto the B4322 and continue along this road until reaching the junction at the end. Take the right-hand turning and continue down the hill. Follow the road onto Victoria Road heading to Llanreath. When you reach the top of the hill turn right into the St Patricks Hill Estate. Follow the road down the hill and around to the right where the property will be found on the right identified by our John Francis For Sale Board.
Property info
For more information about this property, please contact
John Francis - Pembroke, SA71 on +44 1646 629034 * (local rate)
Disclaimer
Property descriptions and related information displayed on this page, with the exclusion of Running Costs data, are marketing materials provided by John Francis - Pembroke, and do not constitute property particulars. Please contact John Francis - Pembroke for full details and further information. The Running Costs data displayed on this page are provided by PrimeLocation to give an indication of potential running costs based on various data sources. PrimeLocation does not warrant or accept any responsibility for the accuracy or completeness of the property descriptions, related information or Running Costs data provided here.

































.png)
