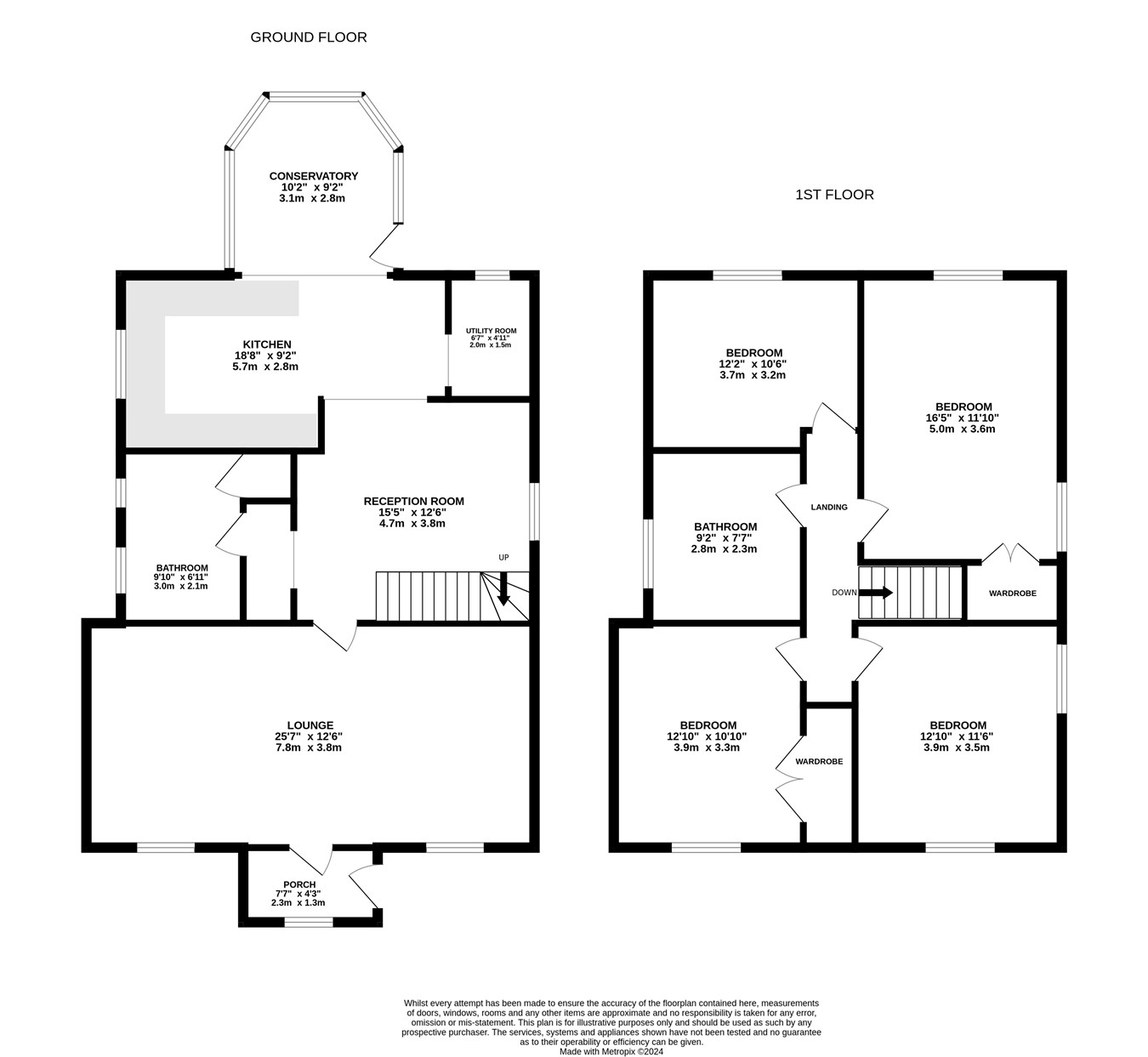Detached house for sale in Honeyborough Green, Neyland, Milford Haven SA73
* Calls to this number will be recorded for quality, compliance and training purposes.
Property features
- Detached four bedroom spacious home.
- Off street parking and a detached garage.
- Within walking distance of all of Neyland' amenities.
- Ideal family home.
Property description
Accommodation throughout briefly comprises of an entrance porch, lounge, reception room, kitchen / dining area which leads on to a conservatory, utility and downstairs bathroom. On the first floor are four spacious bedrooms and a family bathroom. Externally, to the front of the property you're greeted by a lawned area, the rear garden is a mix of patio slabs and lawn. The property benefits from off street parking and a detached garage, which has electricity connected and would make a good workshop space.
No.9 is within short walking distance from the well-regarded infant / junior school which has been described as vibrant & inclusive in Estyn's 2023 report. The picturesque Neyland marina & cycle path are all just a short walk away, as are a range of shops including Post Office, Co-Op & Morrisons Daily.
Services - We have been advised that all mains services are connected.
EPC Rating - E
Local Authority - Pembrokeshire County Council.
Council Tax Band - B = £2,114.31
Entrance Porch
Lounge / Dining Area
25' 6" x 12' 6" (7.77m x 3.81m)
Reception Room
15' 8" x 12' 6" (4.78m x 3.81m)
Kitchen
18' 7" x 9' 4" (5.66m x 2.84m)
Conservatory
10' 2" x 9' 1" (3.10m x 2.77m)
Utility Room
6' 10" x 4' 10" (2.08m x 1.47m)
Bathroom
9' 10" x 7' 0" (3.00m x 2.13m)
First Floor Landing
Bedroom One
16' 8" x 11' 11" (5.08m x 3.63m)
Bedroom Two
12' 11" x 11' 6" (3.94m x 3.51m)
Bedroom Three
12' 10" x 10' 9" (3.91m x 3.28m)
Bedroom Four
12' 0" x 10' 7" (3.66m x 3.23m)
Bathroom
9' 3" x 7' 9" (2.82m x 2.36m)
Detached Garage
Property info
For more information about this property, please contact
Pembrokeshire Properties, SA62 on +44 1437 624265 * (local rate)
Disclaimer
Property descriptions and related information displayed on this page, with the exclusion of Running Costs data, are marketing materials provided by Pembrokeshire Properties, and do not constitute property particulars. Please contact Pembrokeshire Properties for full details and further information. The Running Costs data displayed on this page are provided by PrimeLocation to give an indication of potential running costs based on various data sources. PrimeLocation does not warrant or accept any responsibility for the accuracy or completeness of the property descriptions, related information or Running Costs data provided here.









































.png)