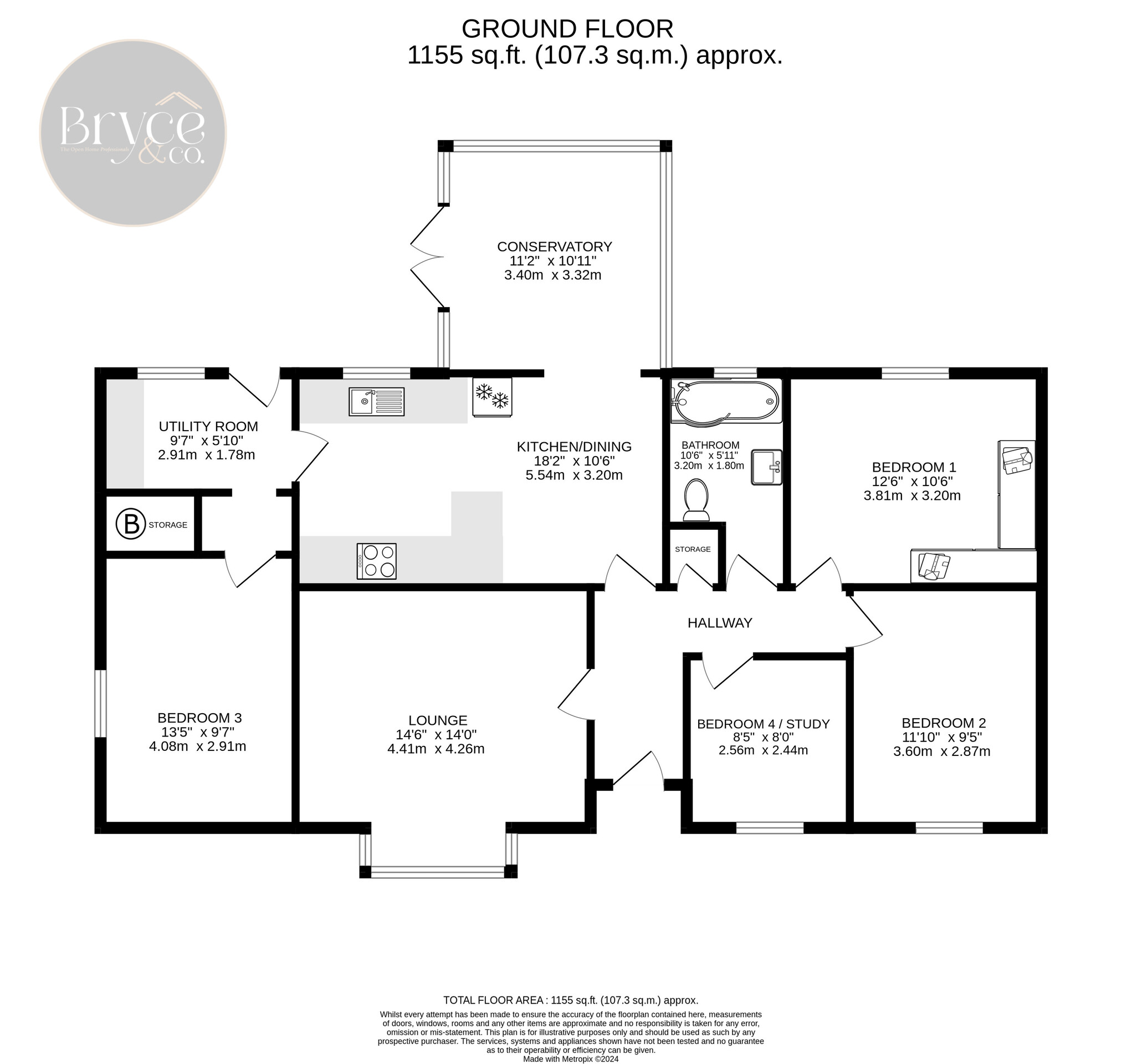Bungalow for sale in Hywel Way, Pembroke SA71
* Calls to this number will be recorded for quality, compliance and training purposes.
Property features
- Immaculate detached bungalow situated in historic town of Pembroke
- Modern, airy interiors with elegant design and four double bedrooms
- Beautiful front and rear gardens with summer house, patio and deck
- Extensive driveway with parking for multiple vehicles
- Close proximity to Barafundle Bay and Bosherston Lily Ponds
Property description
Located in the historic town of Pembroke, 15 Hywel Way is a deceptively spacious four-bedroom detached bungalow, boasting a beautifully manicured front and rear garden and an expansive driveway. This charming property offers a unique blend of generous living space and an idyllic outdoor setting.
Stepping inside, the entrance hallway radiates a welcoming warmth, awash with natural light that creates an inviting atmosphere. The living room, where contemporary style meets comfort, is accentuated by a beautiful bay window, creating a perfect spot for relaxed evenings. The kitchen-dining area, spacious and well-appointed, leads naturally into the conservatory. This area, bright and inviting, overlooks the expansive garden and patio, offering a peaceful backdrop to the home. This is complemented by a utility room, providing additional convenience and efficiency.
Each of the four double bedrooms exudes spaciousness, with the master bedroom especially impressive, featuring ingeniously designed built-in wardrobes that optimise the room’s layout. The bathroom, modern and fully equipped, reflects the home's overall theme of contemporary elegance. The property's rear garden is enchanting, boasting a large lawn and an inviting patio area, enhanced by a quaint summer house and deck. A covered storage area further adds to the garden's utility. The front garden, equally well-groomed, alongside the extensive driveway, enhances the property’s curb appeal and offers ample parking space.
Located in a tranquil cul-de-sac and just a stone's throw from Pembroke’s bustling main street, this property strikes a perfect balance between serene living and vibrant community life. Its proximity to the historic Pembroke Castle, the picturesque mill pond, and a short drive to the breath-taking beaches including Barafundle Bay and Broad Haven South, positions it as an ideal retreat for those who adore the allure of coastal and natural beauty.
Entrance Hallway
Engineered oak flooring, uPVC front door, built-in storage, radiator.
Lounge (4.41 m x 4.26 m (14'6" x 14'0"))
Engineered oak flooring, uPVC bay window, to fore, tv point, radiator.
Kitchen / Dining Room (5.54 m x 3.20 m (18'2" x 10'6"))
Oak effect laminate flooring, wooden frame double glazed window, range of matching eye and base level units, tiled splash backs, double sink, plumbing for dishwasher, cooker with extractor hood, radiator.
Utility Room (2.91 m x 1.78 m (9'7" x 5'10"))
Tiled flooring, wooden frame double glazed window, plumbing for washing machine / dryer with worktop surface above, integrated storage cupboard, boiler.
Conservatory (3.40 m x 3.32 m (11'2" x 10'11"))
Oak effect laminate flooring, uPVC windows, uPVC French doors leading to garden.
Master Bedroom (3.81 m x 3.20 m (12'6" x 10'6"))
Carpeted flooring, built-in wardrobes, uPVC window, radiator.
Bedroom Two (3.60 m x 2.87 m (11'10" x 9'5"))
Laminate flooring, uPVC window, radiator.
Bedroom Three (4.08 m x 2.91 m (13'5" x 9'7"))
Carpeted flooring, wooden frame double glazed window, radiator.
Study / Bedroom Four (2.56 m x 2.44 m (8'5" x 8'0"))
Carpeted flooring, uPVC window, radiator.
Bathroom (3.20 m x 1.80 m (10'6" x 5'11"))
Tiled flooring, tiled walls, wc, sink, bath with shower over, uPVC glazed window, heated towel rail, extractor fan.
Property info
For more information about this property, please contact
Bryce & Co, SA62 on +44 1437 624073 * (local rate)
Disclaimer
Property descriptions and related information displayed on this page, with the exclusion of Running Costs data, are marketing materials provided by Bryce & Co, and do not constitute property particulars. Please contact Bryce & Co for full details and further information. The Running Costs data displayed on this page are provided by PrimeLocation to give an indication of potential running costs based on various data sources. PrimeLocation does not warrant or accept any responsibility for the accuracy or completeness of the property descriptions, related information or Running Costs data provided here.




































.png)

