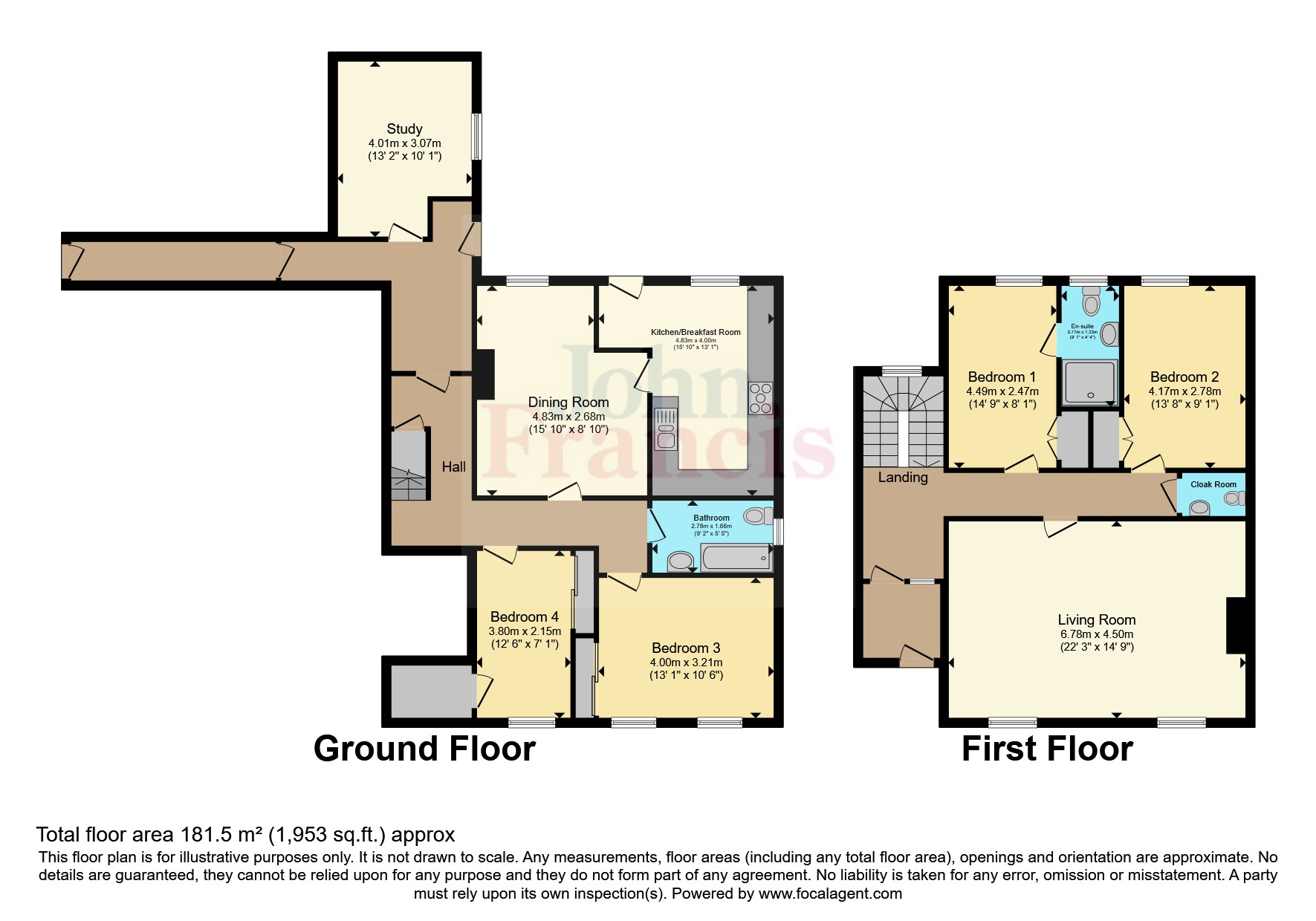Semi-detached house for sale in Victoria Road, Pembroke Dock, Pembrokeshire SA72
* Calls to this number will be recorded for quality, compliance and training purposes.
Property features
- 4 Bedrooms
- Recently refurbished master bedroom with en-suite
- 22ft Living room with feature windows
- Modern kitchen/breakfast room
- Large dining/sitting room
- Home office/ workshop
- Utility
- Family bathroom & cloakroom
- Private enclosed gardens
Property description
We offer for sale this deceptively spacious, beautifully presented, period semi-detached property, with views to the Cleddau Bridge. Offering four bedrooms, this property is ideal for families seeking a spacious and well-appointed home. The patio garden provides a tranquil retreat for outdoor relaxation and entertaining. This character property has been recently refurbished by the current vendor.
Situated on the West side of Pembroke Dock, with a golf club, historic military buildings and shoreline within walking distance as well as local amenities, supermarkets, schools, transport links and ferry to Ireland. This fantastic home is just a few feet from the Pembrokeshire Coastal Path as it runs through the town and within a short distance to the Pembrokeshire National Park, award winning beaches and the historic Pembroke Castle
Constructed in the mid 1800's as a School Master's House, the property offers many original features and excellent accommodation.
Outside to the front is a, beautiful tiled and gated entryway with enclosed gravelled terrace and to the rear is an easily maintained garden laid to patio, shrubbery and flower beds.
Further inspection is highly recommended, all blinds and ceiling light fittings will remain as part of the sale.
Entrance Porch (1.7m x 1.83m)
Door to
Hallway (1.98m x 4.37m)
Stairs to lower floor, arched window to rear aspect, radiator, doors to
Living Room (4.42m x 6.73m)
Dual aspect windows to front, two radiators, gas fire.
Bedroom 1 (2.8m x 4.42m)
Window to rear aspect, built in wardrobes, radiator, door to
En-Suite
Window to rear aspect, low level W/C, wash hand basin, enclosed shower, heated towel rail
Bedroom 2 (2.82m x 4.45m)
Window to rear aspect, built in wardrobe space, radiator
Cloak Room (1.6m x 1.1m)
Low level W/C, wash hand basin, extractor fan, radiator
Ground Floor
Hallway (6.83m x 3.8m)
Radiator, under stair storage, doors to
Utility Area (4.3m x 4.2m)
Base units, worktop over, window to side aspect, door to courtyard, hallway to side entrance, door to
Office (2.95m x 4.04m)
Window to side aspect
Bedroom 3 (3.78m x 3.1m)
Dual aspect windows to front, built in wardrobe space, radiator
Bedroom 4 (3.56m x 2.13m)
Window to front aspect, built in wardrobe, radiator
Bathroom (2.8m x 1.6m)
Window to side aspect, bath with shower over, low level W/C, hand wash basin, extractor fan, wall mounted radiator
Dining Room (4.88m x 3.86m)
Window to rear aspect, radiator, electric fire, door to
Kitchen (4.57m x 4m)
Window to rear aspect, wall units, base units, worktop over, freestanding electric oven with 5 ring gas hob, extractor hood, wall hung combi boiler, door to
Externally
Enclosed low maintenance patio laid garden, kept borders, perfect for entertaining and privacy to the rear of the property.
To the front, tiled entrance, gated entry, gravel laid garden
Services
Gas central heating, water and electricity, mains connected
Council Tax
Band B
Note
This property has a right of access via hallway area between houses
All blinds, ligh and ceiling fittings are included in the sale
Directions
From our Pembroke office, follow the one way system back towards Pembroke Dock, at the traffic lights, turn left on to Pembroke Road, at the junction take the right down Pembroke Street then left onto Victoria Road, The Olde School House is located on the right hand side
What 3 Words
//regime.yard.trappings//
Sat Nav
Post code SA72 6XJ
Property info
For more information about this property, please contact
John Francis - Pembroke, SA71 on +44 1646 629034 * (local rate)
Disclaimer
Property descriptions and related information displayed on this page, with the exclusion of Running Costs data, are marketing materials provided by John Francis - Pembroke, and do not constitute property particulars. Please contact John Francis - Pembroke for full details and further information. The Running Costs data displayed on this page are provided by PrimeLocation to give an indication of potential running costs based on various data sources. PrimeLocation does not warrant or accept any responsibility for the accuracy or completeness of the property descriptions, related information or Running Costs data provided here.



























.png)
