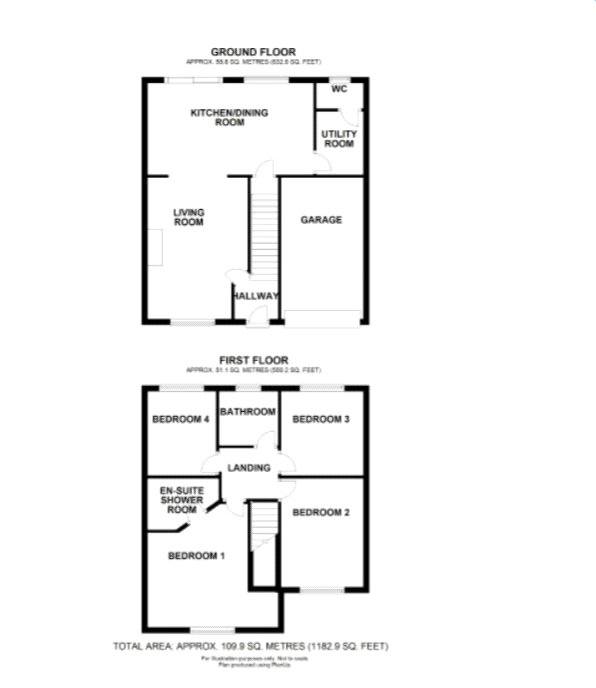Detached house for sale in Keep Hill Close, Pembroke, Pembrokeshire SA71
* Calls to this number will be recorded for quality, compliance and training purposes.
Property features
- Well Presented Modern Family Home
- Open Plan living /kitchen/dining Room
- 4 Bedrooms 1 With En Suite Shower Room
- Driveway & Integral Garage
- Close to local amenities
Property description
Introducing this stunning new detached house in the sought-after town of Pembroke. This spacious property boasts 4 bedrooms, ideal for families or those looking for extra space. The property features a beautifully landscaped garden, perfect for enjoying outdoor activities or al fresco dining. Additionally, a garage and driveway provide ample parking space for multiple vehicles.
Inside, the house offers a modern and stylish interior, with high-quality finishes throughout. The open-plan layout creates a bright and airy living space, perfect for relaxing or entertaining guests. The bedrooms are generously sized and offer plenty of natural light.
The property offers good transport links to the main A477 trunk road for commuting to neighbouring towns of Pembroke Dock, Milford Haven, Haverfordwest and Tenby. Pembroke provides many amenities such as a surgery, cafes and shops and is close to Harry Tudor Comprehensive School. The property is within a short drive of Pembrokeshire's stunning coastline, including beauty spots such as Freshwater East and West, Barafundle Bay and Angle Bay. We highly recommend viewing this property so please call us today for your chance to view!
Living/Kitchen/Diner (8.3m x 5.62m)
Storage Cupboard: (2.48m x 0.98m)
WC: (1.6m x 0.9m)
Utility Room: (2.13m x 1.6m)
Landing: (2.08m x 1.97m)
Master Bedroom: (4.37m x 3.15m)
Ensuite Shower Room: (1.83m x 2.03m)
Bedroom 2: (3.73m x 2.84m)
Bedroom 3: (2.93m x 2.85m)
Bedroom 4: (2.91m x 2.18m)
Bathroom: (2.07m x 1.9m)
Garage: (3.52m x 2.6m)
Services:
We are advised that mains services are connected. Gas
central heating.
What3Words:
///organic.distorts.sofas
Agents Note:
Management fee to cover costs for the shared and communal areas on the development. Approx £300 pa
Property info
For more information about this property, please contact
FBM - Pembroke Sales, SA71 on +44 1646 418976 * (local rate)
Disclaimer
Property descriptions and related information displayed on this page, with the exclusion of Running Costs data, are marketing materials provided by FBM - Pembroke Sales, and do not constitute property particulars. Please contact FBM - Pembroke Sales for full details and further information. The Running Costs data displayed on this page are provided by PrimeLocation to give an indication of potential running costs based on various data sources. PrimeLocation does not warrant or accept any responsibility for the accuracy or completeness of the property descriptions, related information or Running Costs data provided here.































.png)

