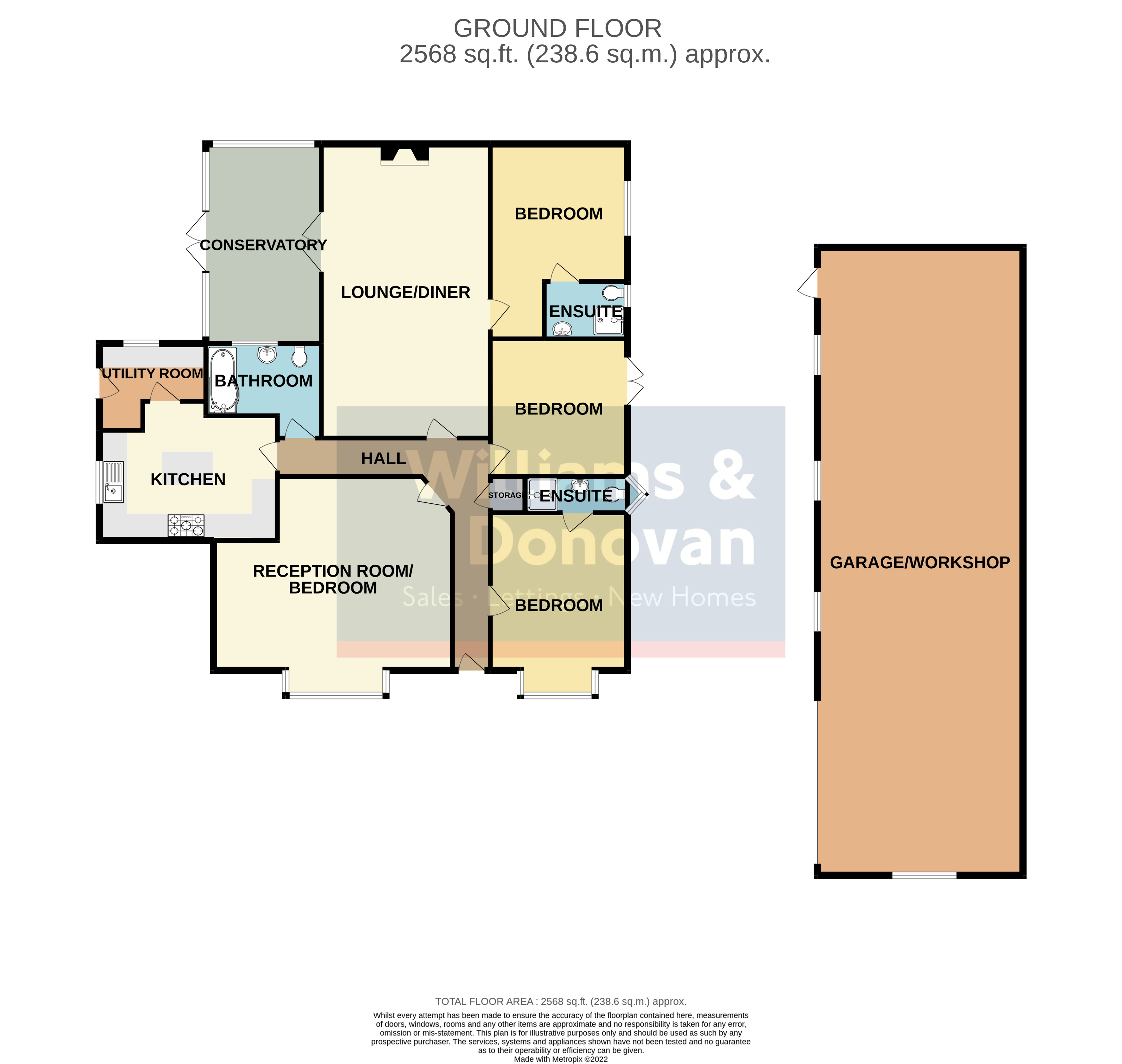Detached bungalow for sale in Windsor Road, Bowers Gifford, Basildon SS13
* Calls to this number will be recorded for quality, compliance and training purposes.
Property features
- Three/four bedroom detached bungalow
- Kitchen measuring 14' 9
- Separate utility room
- Spacious lounge measuring 24' 4
- Conservatory
- Ensuites to two bedrooms
- Plot measuring just under one acre
- Garage/workshop measuring 52' 6
- Semi-rural Bowers Gifford location
- EPC rating - D. Our ref: 13603
Property description
Williams and donovan are privileged to bring to the market this lovely three/four bedroom detached bungalow situated in semi-rural Bowers Gifford location, on a plot measuring just under one acre. The property benefits from having a spacious lounge; conservatory; kitchen with separate utility room; three bathrooms; spacious grounds; garage/workshop measuring 52' 6" and an abundance of parking. EPC rating - D. Our ref: 13603
Williams & donovan are privileged to bring to the market this lovely four bedroom detached bungalow situated in semi-rural Bowers Gifford location, on a plot measuring just under one acre.
The property benefits from having a spacious lounge; conservatory; kitchen with separate utility room; three bathrooms; spacious grounds; garage/workshop measuring 52' 6"; outside bar and an abundance of parking.
Accommodation comprises:
Entrance via solid wood door to:
Hallway Skimmed ceiling. Spotlight insets. Two radiators. Built in storage cupboard. Doors to:
Lounge/diner 24' 4" x 14' (7.42m x 4.27m) Windows to side aspect. Double doors to conservatory. Feature fireplace with electric log burner. Two radiators. Laminate flooring.
Conservatory 16' 6" x 9' 7" (5.03m x 2.92m) Double glazed windows to side and rear aspects. Double glazed French style doors leading to and overlooking rear garden. Radiator. Tiled floor.
Second reception/bedroom three 19' 2" x 16' 7" (5.84m x 5.05m) Skimmed ceiling. Double glazed bay window to front aspect. Feature fireplace. Two radiators. Laminate flooring.
Kitchen 14' 9" x 10' 4" (4.5m x 3.15m) Skimmed ceiling. Double glazed window to side aspect. Range of base and eye level units. Solid granite working surfaces. Butler sink. Space for range cooker with extractor hood above. Central island with matching granite working surface. Tiled splashbacks. Radiator. Tiled floor. Door to:
Utility room 7' 6" x 5' 10" (2.29m x 1.78m) Skimmed ceiling. Double glazed window to rear aspect. Range of base and eye level units. Square edged working surfaces. Inset stainless steel sink drainer. Space for fridge/freezer. Space and plumbing for washing machine. Space for microwave. Barn style door to rear garden. Tiled floor.
Bedroom one 15' 2" x 12' (4.62m x 3.66m) Double glazed bay window to front aspect. Radiator. Built in wardrobes. Door to:
Ensuite 9' 2" x 3' (2.79m x 0.91m) Obscure double glazed bay window to side aspect. Three piece suite comprising close coupled w/c, hand wash basin with storage beneath and mixer shower. Chrome heated towel rail. Tiled walls. Tiled floor.
Bedroom two 16' 2" x 11' 4" (4.93m x 3.45m) Double glazed window to side aspect. Radiator. Laminate flooring. Door to:
Ensuite 6' 10" x 4' 9" (2.08m x 1.45m) Obscure double glazed bay window to side aspect. Three piece suite comprising close coupled w/c, pedestal mounted wash basin and shower cubicle with mixer shower. Chrome heated towel rail. Tiled floor.
Bedroom four 11' 6" x 11' (3.51m x 3.35m) Double glazed French style doors leading to and overlooking rear garden. Radiator. Laminate flooring.
Family bathroom 9' 5" x 6' 2" (2.87m x 1.88m) Skimmed ceiling. Obscure double glazed window to rear aspect. Three piece suite comprising close coupled w/c, hand wash basin with storage beneath and p-shaped bath with mixer shower. Chrome heated towel rail. Part tiled walls. Tiled floor.
Outside of property: The property sits on a plot measuring just under an acre of land. To the front is a brick built boundary wall with double opening gates leading to parking for numerous vehicles and lawn area. Access also to garage.
The rear garden commences with block paved patio. The remainder is mostly laid to lawn. Side access to front. Outside tap. Shed to remain.
Further side garden which is mostly laid to lawn. Gate to front.
Garage/workshop 52' 5" x 17' (15.98m x 5.18m) With up and over door. Power and lighting. Double glazed windows to side aspect.
Summerhouse/bar 15' 1" x 8' (4.6m x 2.44m) With power and lighting and French style doors leading to covered veranda area.
Property info
For more information about this property, please contact
Williams & Donovan, SS7 on +44 1268 810549 * (local rate)
Disclaimer
Property descriptions and related information displayed on this page, with the exclusion of Running Costs data, are marketing materials provided by Williams & Donovan, and do not constitute property particulars. Please contact Williams & Donovan for full details and further information. The Running Costs data displayed on this page are provided by PrimeLocation to give an indication of potential running costs based on various data sources. PrimeLocation does not warrant or accept any responsibility for the accuracy or completeness of the property descriptions, related information or Running Costs data provided here.
















































.png)

