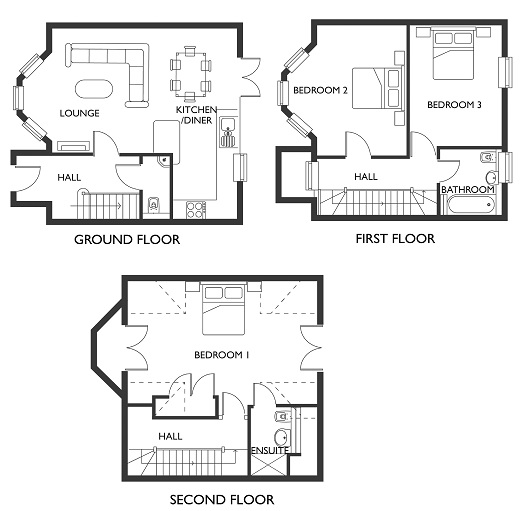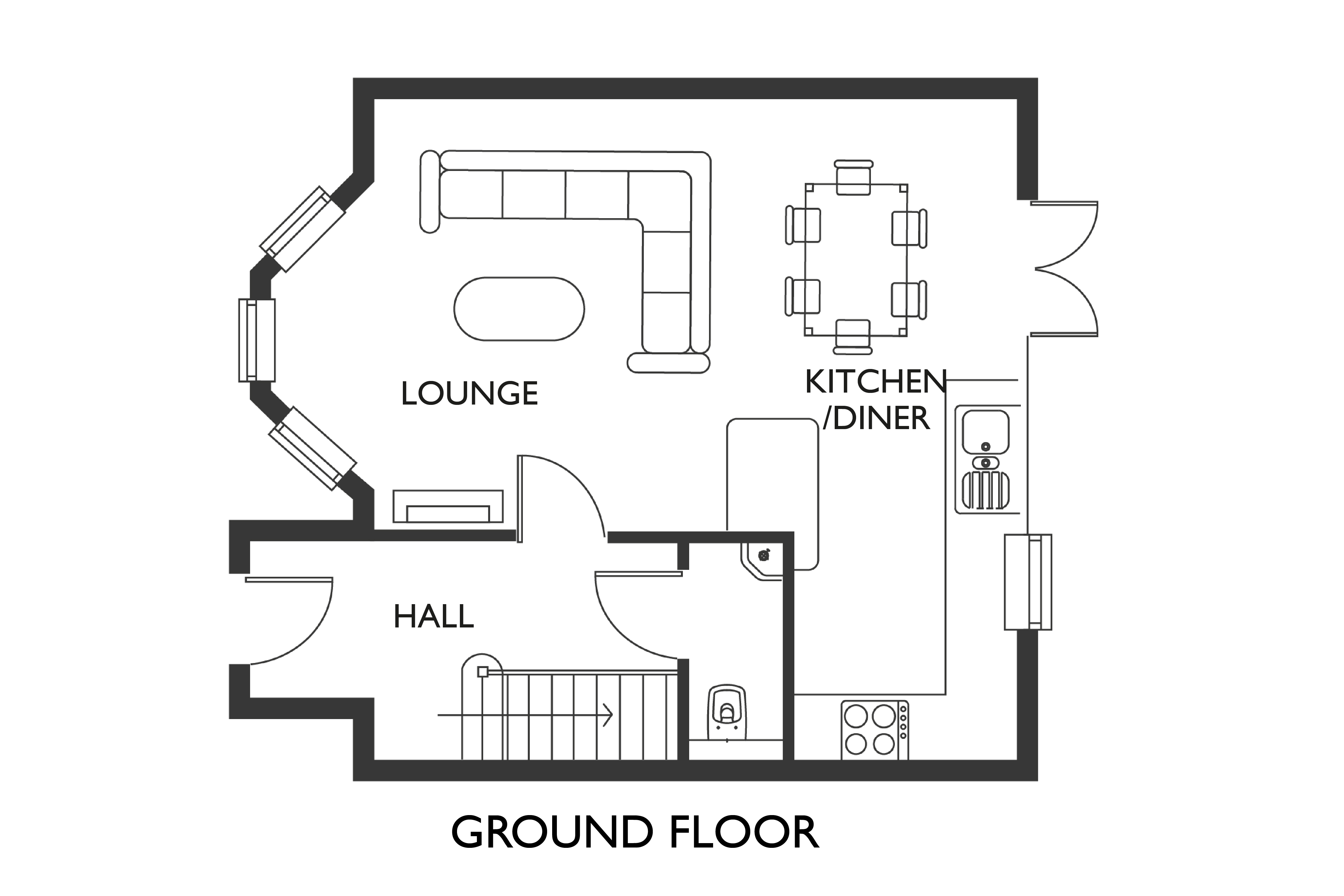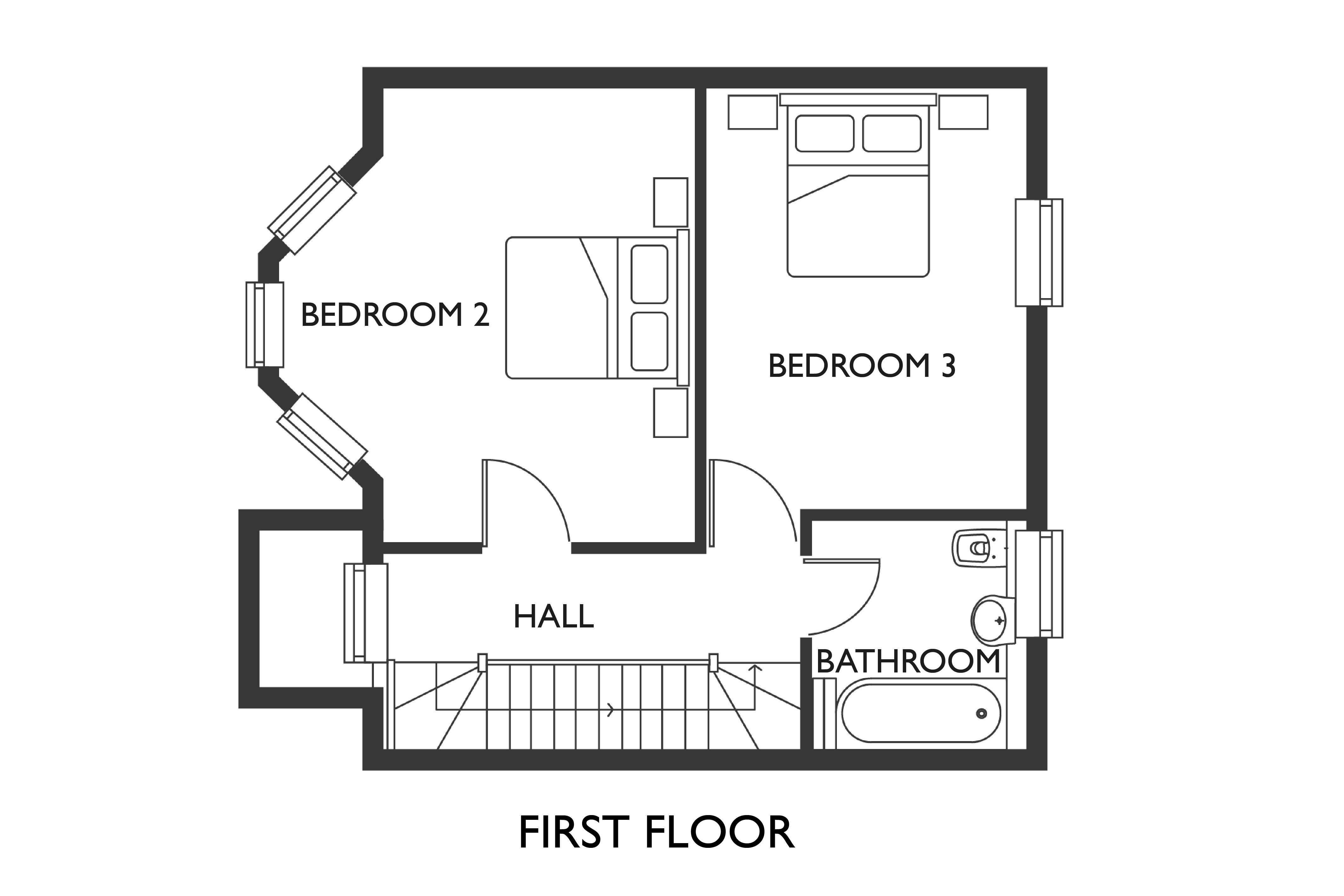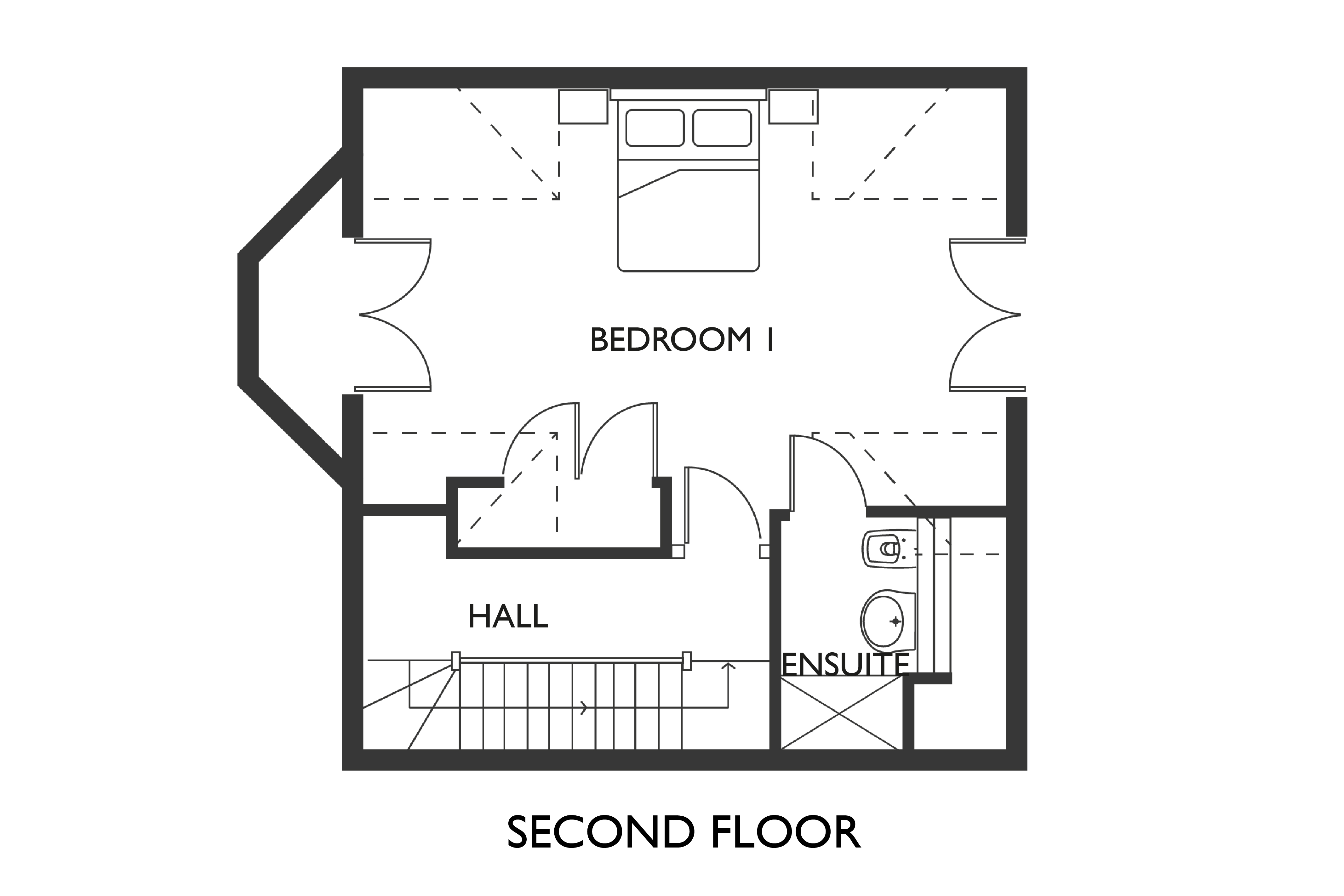Terraced house for sale in Burn View, Bude EX23
* Calls to this number will be recorded for quality, compliance and training purposes.
Property features
- Brand new three story terrace house
- Situated in an extremely convenient location in Bude town
- Open plan kitchen living dining room with Quartz granite worksurfaces
- Three double bedrooms, en-suite to the principal bedroom and family bathroom
- Enclosed gardens to the rear. Allocated parking
Property description
22 Burn View is a brand new three story terrace house built with a traditional style using a mixture of brick and cladding, situated in an extremely convenient location within the town centre of Bude the property is only a short walk from the shops, stores, facilities and supermarkets, whilst being within easy walking distance to Summerleaze's beach.
Internally the property offers an entrance hall, cloakroom, dual aspect open plan kitchen living dining room with a bay window, Quartz granite worksurfaces and integrated appliances. On the first floor there are two double bedrooms and a family bathroom, whilst on the second floor is the principal bedroom and ensuite shower room.
Outside there is an enclosed garden to the rear with a patio seating area and allocated parking.
Property description 22 Burn View is a brand new three story terrace house built with a traditional style using a mixture of brick and cladding, situated in an extremely convenient location within the town centre of Bude the property is only a short walk from the shops, stores, facilities and supermarkets, whilst being within easy walking distance to Summerleaze's beach.
Internally the property offers an entrance hall, cloakroom, dual aspect open plan kitchen living dining room with a bay window, Quartz granite worksurfaces and integrated appliances. On the first floor there are two double bedrooms and a family bathroom, whilst on the second floor is the principal bedroom and ensuite shower room.
Outside there is an enclosed garden to the rear with a patio seating area and allocated parking.
Entrance hall Entering via a double glazed composite door to the entrance hall with stairs, ascending to the first floor, wall mounted consumer unit and radiator. Doors serve the following rooms :-
cloakroom 6' 4" x 2' 11" (1.93m x 0.89m) Inset lighting, corner wall mounted wash basin, toilet bowl with soft close toilet seat and concealed cistern and a chrome wall mounted heated towel rail.
Open plan kitchen living dining room 21'3 max' 14'5 min" x 20'5 max' 6'10 min" (6.76m x 6.25m) A bright and spacious dual aspect multizone room with bay window to the front elevation with three wooden double glazed sash style windows, UPVC double glazed window and door to the rear overlooking and leading out to the garden. High level television point, double socket and two radiators.
The kitchen is finished with range of matching wall and base units with Quartz granite work surface with breakfast bar seating, matching upstand and incut drainer, under mounted porcelain sink and mixer tap. Integrated appliances comprise electric oven, inset hob with extractor hood, fridge freezer, dishwasher washing machine.
First floor First floor wooden double glazed sash style window to the front elevation overlooking the golf course and stairs ascending to the second floor. Doors serve the following rooms:-
bedroom two 14' 4" x 13'3 max' 9'9 min" (4.37m x 4.19m) A bright and spacious bedroom with bay window to the front elevation with three wooden double glazed sash style windows offering views over Bude golf course. Radiator.
Bedroom three 13' 4" x 10' 5" (4.06m x 3.18m) A bright and spacious double bedroom with UPVC double glazed window to the rear elevation overlooking the garden. Radiator.
Bathroom 7' 7" x 6' 10" (2.31m x 2.08m) UPVC obscure double glazed window to the rear elevation. Panelled closed bath with mains fed soak head shower and glass shower screen, wash hand basin, toilet bowl with soft close toilet seat and concealed cistern, attractive wall and floor tiling and chrome heated towel rail.
Second floor Door to storage cupboard with pressurised hot water cylinder and door to:-
bedroom one 20' 8" x 12' 4" (6.3m x 3.76m) A bright and spacious dual aspect principal bedroom with UPVC double glazed french doors to the front and rear elevations with Juliet style balconies. Feature part vaulted ceilings, fitted cupboard, television point and radiator. Door to:-
ensuite 7' 7" x 4' 10" (2.31m x 1.47m) Shower enclosure with mains fed soak head shower, wall hung vanity unit with basin, toilet bowl with soft close toilet seat and concealed cistern. Attractive wall and floor tiling and chrome wall mounted heated towel rail.
Outside To the rear of the property the garden is enclosed
council tax Band tbc
services All mains services are connected
tenure Freehold
Property info




For more information about this property, please contact
Colwills Estate Agents, EX23 on +44 1288 358015 * (local rate)
Disclaimer
Property descriptions and related information displayed on this page, with the exclusion of Running Costs data, are marketing materials provided by Colwills Estate Agents, and do not constitute property particulars. Please contact Colwills Estate Agents for full details and further information. The Running Costs data displayed on this page are provided by PrimeLocation to give an indication of potential running costs based on various data sources. PrimeLocation does not warrant or accept any responsibility for the accuracy or completeness of the property descriptions, related information or Running Costs data provided here.
























.png)