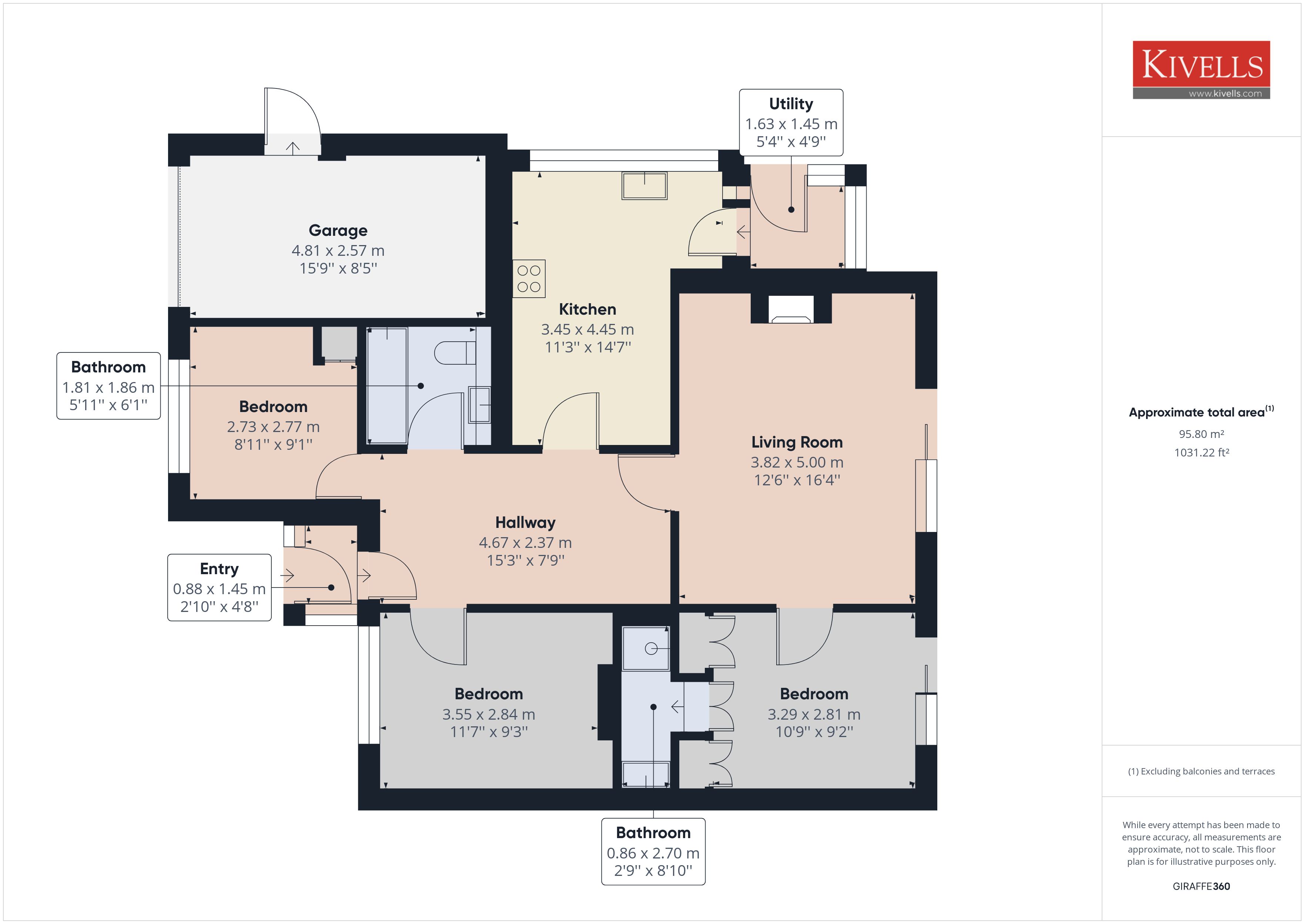Bungalow for sale in Fosters Way, Bude, Cornwall EX23
* Calls to this number will be recorded for quality, compliance and training purposes.
Property features
- Detached three-bedroom bungalow
- Highly desirable cul-de-sac in Flexbury
- Walking distance to town, the Golf Club and the beach
- Opportunity to modernise
- Garage and off-road parking
- EPC Rating C
Property description
Detached three-bedroom bungalow | Highly desirable cul-de-sac in Flexbury | Walking distance to town, the Golf Club and the beach | Opportunity to modernise | Garage and off-road parking | EPC Rating C
Description
A three-bedroom detached bungalow offering spacious accommodation with opportunity to modernise, set in a popular cul-de-sac in Flexbury, within walking distance of the town centre, Bude Golf Course and the local beaches.
The property briefly comprises an entrance porch, entrance hall, kitchen/breakfast room, utility room, living room, three bedrooms (two of which are doubles), en-suite and bathroom. Outside the property boasts front and rear gardens, parking for multiple vehicles and a single garage.
Location
Fosters Way is located in the sought after Flexbury area of the town within a level walk of Crooklets Beach and within easy reach of the town centre. There is a regular bus service in nearby East Fairholme Road which goes to and from the town. Bude offers a comprehensive range of shopping, business and leisure facilities including swimming pool, all weather floodlit tennis courts and an 18 hole golf course. On the outskirts of town is Morrisons and Lidl Supermarkets and the A39 ‘Atlantic Highway’ is about half a mile away which provides excellent access North to the larger towns of Bideford and Barnstaple and south further on down into Cornwall.
Accommodation
UPVC double glazed door to:
Entrance porch
Front and side aspect uPVC double glazed window, wall lights, space for coats/boots and uPVC double glazed opaque door to:
Entrance hall
Bright and spacious hallway with pine floorboards, ceiling light, radiators, access to loft space and doors to all principal rooms.
Bedroom three
Front aspect uPVC double glazed window. Built-in wardrobe, ceiling light, fitted carpet and radiator.
Family bathroom
Matching three-piece suite comprising panel enclosed bath with shower over, low level flush WC and built-in unit comprising hand wash basin with storage below. Velux window, fully tiled walls and flooring, radiator and ceiling light.
Kitchen/breakfast room
Range of matching eye and base level units with tiled worksurface over incorporating stainless steel sink/drainer unit and gas four ring hob with extractor hood over and built-in microwave below. Built-in double electric oven, fridge and freezer. Under-counter space and plumbing for washing machine. Side aspect uPVC double glazed window, ceiling lights, radiator, tiled flooring, space for breakfast table and door to:
Utility room
Worksurface with space below for fridge and tumble dryer. Dual aspect uPVC double glazed windows and side aspect uPVC double glazed door. Tiled flooring.
Living room
Rear aspect uPVC double glazed sliding doors. Open stone fireplace with timber mantle and stone hearth, ceiling lights, radiators and fitted carpet. Door to:
Bedroom one
Rear aspect uPVC double glazed sliding door. Built-in wardrobe, ceiling light, radiator and fitted carpet. Door and step up to:
En-suite shower room
Fully tiled shower enclosure with shower over and vanity unit with inset hand wash basin. Velux window, wall lights, radiator and tiled flooring.
Bedroom two
Front aspect uPVC double glazed window. Built-in wardrobe, ceiling light, radiator and fitted carpet.
Outside
single garage
Electric roller door to the front. Gas-fired boiler serving the domestic hot water and central heating systems, radiator and door to side.
The property is approached over a brick paved parking area for multiple vehicles offering access to the garage and path leading to the porch via a path through the raised front lawn.
The front garden is well-kept and mainly laid to lawn with a border of flower beds, beyond lies a low brick wall. A pedestrian gate lends access to the side of the property leading to the rear lawn.
To the rear the garden is an enclosed and well-maintained space with mature hedging and fencing boundaries. The garden is half laid to patio, well suited for al-fresco private dining, and the other half laid to lawn with further slabbed area housing the timber shed.
Tenure
Freehold.
Services
Mains water, gas, electricity and drainage. Gas-fired central heating.
Council tax band
D.
Energy efficiency rating
C.
Floor plans
The floor plans displayed are not to scale and are for identification purposes only.
Directions
From our office in Bude continue to the top of Belle Vue proceeding into ‘Golf House Road’ passing the Golf Course then take your first right next to Flexbury Church into ‘Flexbury Park Road’ then take the second right into East Fairholme Road. Proceed along this road and then take the second right into Fosters Way
Location
//directors.flukes.cold<br /><br />
Property info
For more information about this property, please contact
Kivells - Bude, EX23 on +44 1288 681363 * (local rate)
Disclaimer
Property descriptions and related information displayed on this page, with the exclusion of Running Costs data, are marketing materials provided by Kivells - Bude, and do not constitute property particulars. Please contact Kivells - Bude for full details and further information. The Running Costs data displayed on this page are provided by PrimeLocation to give an indication of potential running costs based on various data sources. PrimeLocation does not warrant or accept any responsibility for the accuracy or completeness of the property descriptions, related information or Running Costs data provided here.






















.png)


