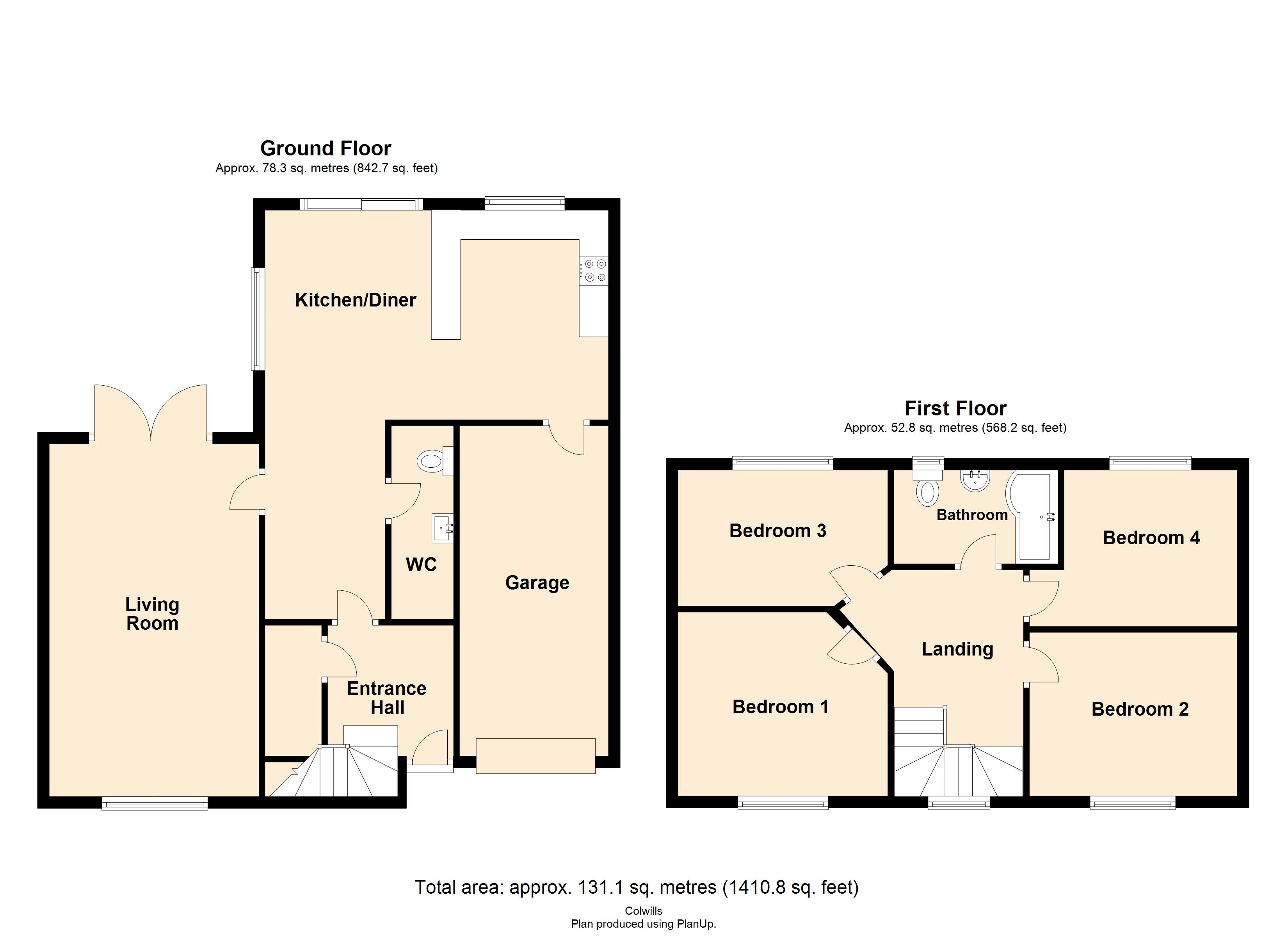Detached house for sale in Bede Haven Close, Bude EX23
* Calls to this number will be recorded for quality, compliance and training purposes.
Property features
- Recently refurbished, spacious detached house
- Located in a quiet residential location
- Living room, kitchen/dining room
- Four bedrooms and a family bathroom
- Garage, parking and gardens
Property description
A spacious detached house situated in a quiet and popular location on the outskirts of Bude within walking distance of the town, local schools and beaches.
The property has been refurbished by the current owners to provide spacious and versatile accommodation and comprises; entrance hall, dual aspect living room, large kitchen/dining room with doors leading out to the rear garden. On the first floor there are four bedrooms and a modern family bathroom.
Outside there is a single garage with off road parking to the front, enclosed garden to the rear with a patio seating area, raised lawn and useful storage shed.
Property description A spacious detached house situated in a quiet and popular location on the outskirts of Bude within walking distance of the town, local schools and beaches. The property offers the following accommodation: Entrance hall, living room, large kitchen/dining room. On the first floor there are four bedrooms, family bathroom. Outside there is off road parking, single garage with off road parking to the front and rear patio and raised lawn.
Entrance hall Entering the property via a composite door, door to under stairs cupboard and inner hall. Stairs ascend to the first floor.
Inner hall Useful storage space and doors serving the following rooms.
Living room 19' 11" x 11' 10" (6.07m x 3.61m) A light and spacious dual aspect living room, with double glazed window to the front elevation and double glazed french doors opening on to the patio.
Two radiators, high level TV and power point.
Kitchen/dining room 18' 02" x 11' 08" (5.54m x 3.56m) The Kitchen is fitted with a range of high gloss grey wall and base units with black worksurface over, inset sink and side drainer. Built in oven, and hob with extractor over, built in dishwasher and space for fridge freezer. Double glazed window to the rear, and door to garage.
UPVC double glazed sliding doors opening to the rear patio, and window to the side elevation.
WC and utility 9' 09" x 3' 08" (2.97m x 1.12m) Pedestal mounted low flush WC, wash hand basin with vanity unit under. Space and plumbing for washing machine and tumble dryer.
Bedroom 1 12' 00" x 10' 00" (3.66m x 3.05m) A spacious double bedroom with UPVC double glazed window to the front elevation, fitted wardrobes and high level power and tv points.
Bedroom 2 12' 05" x 8' 11" (3.78m x 2.72m) Another double bedroom with UPVC double glazed window to the front elevation, high level TV and power point.
Bedroom 3 12' 00" x 7' 06" (3.66m x 2.29m) UPVC double glazed window to the rear elevation, radiator and high level TV and power point.
Bedroom 4 12' 05 (Reducing to 9'08)" x 8' 07" (3.78m x 2.62m) UPVC double glazed window to the rear elevation, and radiator.
Family bathroom 8' 07" x 5' 04" (2.62m x 1.63m) Fitted with pedestal mounted low flush WC, wash hand basin with vanity unit under, P shape bath with aqua boarding to the wet areas. UPVC obscured double glazed window to the rear.
Garage 17' 10" x 8' 04" (5.44m x 2.54m) Electric roller door, light and power connected. Wall mounted combi boiler.
Outside and gardens The front of the property has an extensive tarmac drive way with parking for 3-4 vehicles. A pathway leads around the property on either side.
At the rear there is a patio seating area that can be accessed from either the living room or the dining area, the raised garden is laid to asrtro turf, with shallow steps and a ramp to both sides. There is also a garden shed/workshop with electric roller door, light and power connected.
Services All mains services are connected.
Council tax Band D
agents note Please note that this property is owned by a relative of a member of staff at Colwills Estate Agents
Property info
For more information about this property, please contact
Colwills Estate Agents, EX23 on +44 1288 358015 * (local rate)
Disclaimer
Property descriptions and related information displayed on this page, with the exclusion of Running Costs data, are marketing materials provided by Colwills Estate Agents, and do not constitute property particulars. Please contact Colwills Estate Agents for full details and further information. The Running Costs data displayed on this page are provided by PrimeLocation to give an indication of potential running costs based on various data sources. PrimeLocation does not warrant or accept any responsibility for the accuracy or completeness of the property descriptions, related information or Running Costs data provided here.






























.png)