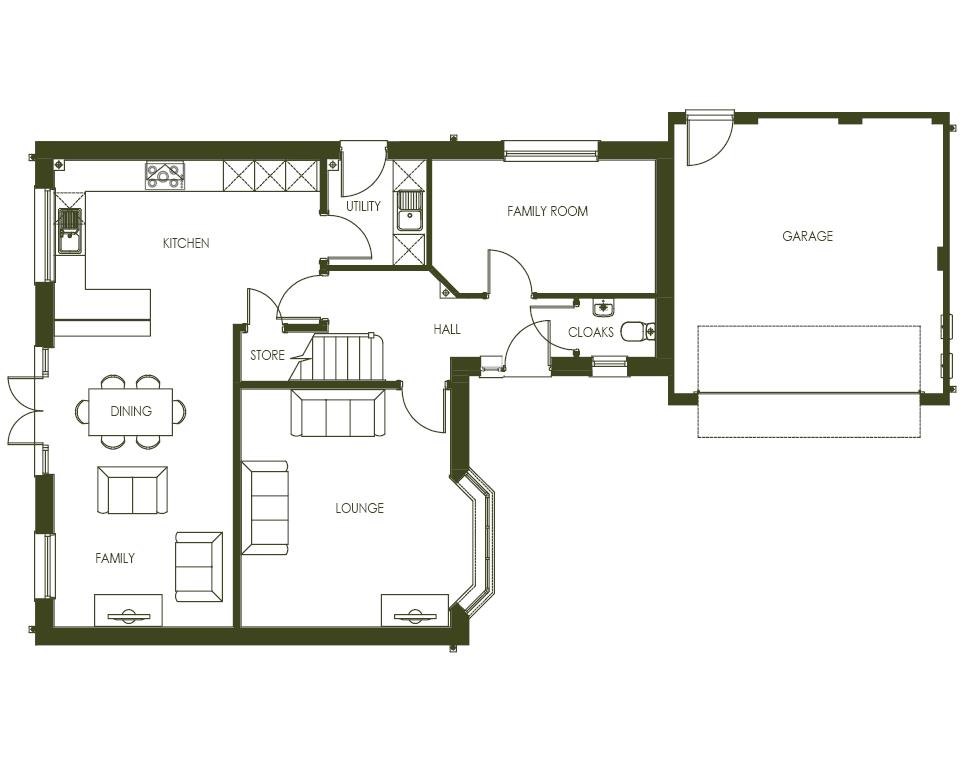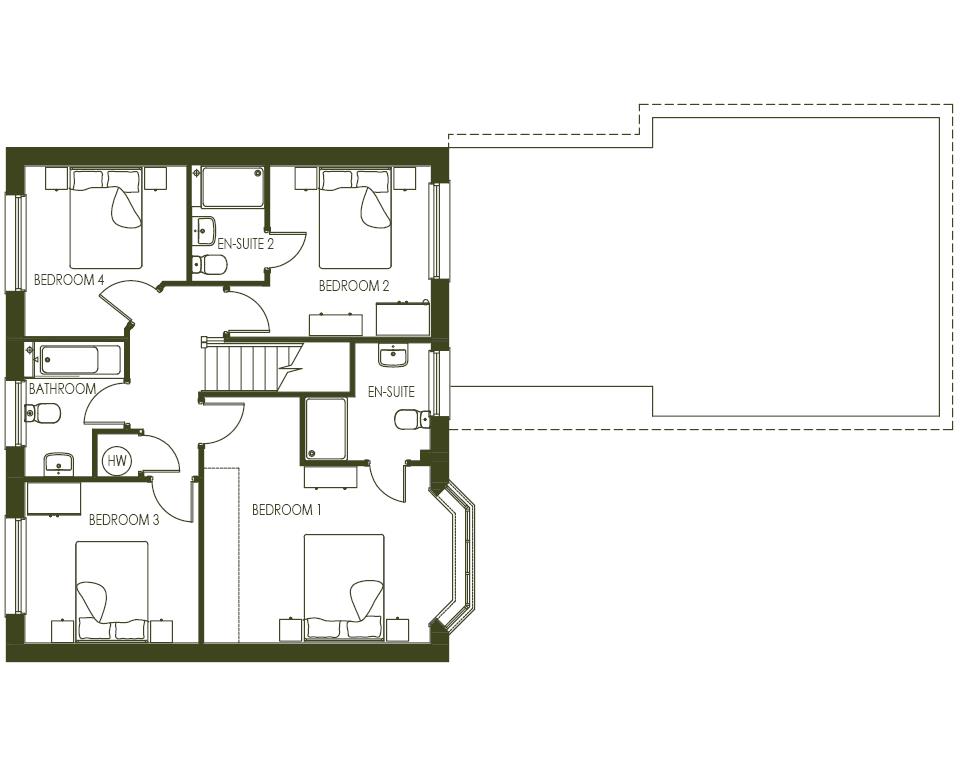Detached house for sale in Orchard Place, Thornton, Liverpool L23
* Calls to this number will be recorded for quality, compliance and training purposes.
Property features
- 10 Year NHBC Warranty
- Double Integrated Garage
- Open Plan Kitchen, Dining and Family Area
- Two Reception Rooms
- Energy Efficient
- Family Room
- Two En-Suite Bathrooms
- Separate Utility Room
- Assisted Move Scheme Available
- Choose from a Luxurious Selection of Optional Upgrades
Property description
Castle Green Homes offers this exceptional large open-plan kitchen/dining & family area. Integrated double garage and two en suite bathrooms.
About The Sandringham
The Sandringham at Orchard Place, Thornton blends family-sized living areas with private spaces for work and relaxation, making it a truly impressive and adaptable modern home. With a 34ft family/dining/kitchen area, spacious separate lounge with an elegant bay window and separate dining room, there is a place for everyone. A family bathroom and four generously-sized bedrooms including a master en suite can be found on the first floor, while the garage provides plenty of space for 2 family cars.
About the development
Thornton is handily located, with easy access to all major cities across the North West, making it great for commuters as well as families. Less than 10 minutes from Crosby, with excellent links to Liverpool, Manchester and Southport. While there are great links to major cities, there is also plenty of beautiful landscapes to explore. From stunning beaches and coastlines to wonderful woodland trails, Thornton provides an ideal urban backdrop with easy access to the city and countryside.
Be sure to speak to our team today and secure your dream home at Orchard Place, Thornton.
Kitchen (5.16 x 3.40 (16'11" x 11'1"))
Dining (3.49 x 2.68 (11'5" x 8'9"))
Family (3.49 x 2.93 (11'5" x 9'7"))
Family Room (4.34 x 2.59 (14'2" x 8'5"))
Living (4.62 x 4.07 (15'1" x 13'4"))
Cloaks (1.51 x 1.18 (4'11" x 3'10"))
Utility (2.07 x 1.94 (6'9" x 6'4"))
Garage (5.19 x 5.19 (17'0" x 17'0"))
Bedroom 1 (4.29 x 3.38 (14'0" x 11'1"))
Bedroom 2 (3.26 x 3.08 (10'8" x 10'1"))
Bedroom 3 (3.31 x 3.07 (10'10" x 10'0"))
Bedroom 4 (3.24 x 3.08 (10'7" x 10'1"))
Bathroom (2.57 x 1.91 (8'5" x 6'3"))
En-Suite 1 (2.39 x 2.25 (7'10" x 7'4"))
En-Suite 2 (2.20 x 1.40 (7'2" x 4'7"))
Property info
Sandringham Gf View original

Sandringham Ff View original

For more information about this property, please contact
Abode Formby, L37 on +44 1704 206792 * (local rate)
Disclaimer
Property descriptions and related information displayed on this page, with the exclusion of Running Costs data, are marketing materials provided by Abode Formby, and do not constitute property particulars. Please contact Abode Formby for full details and further information. The Running Costs data displayed on this page are provided by PrimeLocation to give an indication of potential running costs based on various data sources. PrimeLocation does not warrant or accept any responsibility for the accuracy or completeness of the property descriptions, related information or Running Costs data provided here.
























.png)