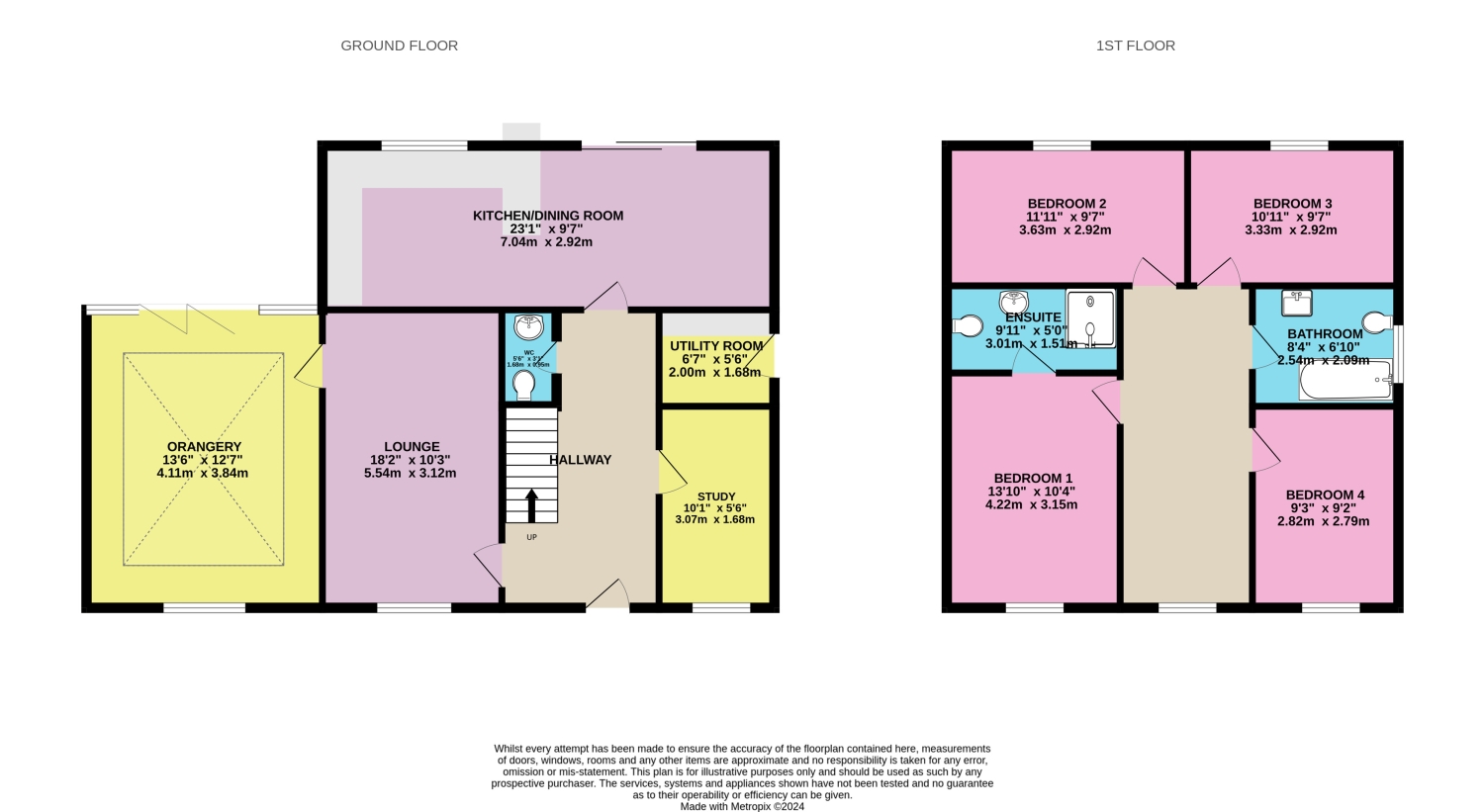Detached house for sale in Village Way, Hightown, Liverpool, Merseyside L38
* Calls to this number will be recorded for quality, compliance and training purposes.
Property features
- Coastal Village Location
- Walk to Sandy beach
- Energy efficient *B* rated
- Detached 4 bedroom
- *no chain*
- Sunny large garden
- Built 2018
Property description
*no chain* Welcome to this exquisite 4-bedroom detached house, nestled in an elevated position offering a mere stroll away from the sandy beach and convenient Hightown train station. Built in 2016, this meticulously crafted home has been extended to include a breath taking Orangery boasting tri-fold doors, seamlessly connecting the interior to the sprawling family garden, perfect for soaking up the sunshine.
Upon arrival, the driveway provides ample parking for multiple vehicles, while the separate lounge invites relaxation with its focal fireplace, ideal for cosy evenings. A dedicated study offers space for remote work, complemented by a convenient downstairs WC.
The heart of the home lies within the beautiful dining kitchen, flooded with natural light pouring in from the garden, featuring doors opening onto the patio, perfect for summer BBQs. The utility/laundry area to discreetly house noisy appliances.
Upstairs, the master bedroom awaits with its ensuite shower room and a fantastic full-length window offering village views. Three additional double bedrooms provide ample space for family or guests, all serviced by a stylish family bathroom.
This property seamlessly blends modern comfort with coastal charm, offering a luxurious lifestyle within reach of both beachfront leisure and practical amenities with Liverpool City Centre a 20 minute direct link. Sought after Hightown Village offers an Award Winning Pub, Blundellsands Sailing club, Hightown Cricket club, Convenience Store, Pharmacy, Doctors surgery and Dentist.
Freehold
Septic Tank - Vendor Emptied Bi-Annually at £170 with reduced Water Rates.
Hall
Living Room
5.54m x 3.12m - 18'2” x 10'3”
Kitchen Diner
2.92m x 7.04m - 9'7” x 23'1”
Downstairs Cloakroom
Study
1.68m x 3.07m - 5'6” x 10'1”
Orangery
4.11m x 3.84m - 13'6” x 12'7”
Bedroom (Double) With Ensuite
3.15m x 4.22m - 10'4” x 13'10”
Bedroom 2
2.92m x 3.63m - 9'7” x 11'11”
Bedroom 3
2.92m x 3.33m - 9'7” x 10'11”
Bedroom 4
2.82m x 2.79m - 9'3” x 9'2”
Bathroom
Property info
For more information about this property, please contact
EweMove Sales & Lettings - Formby, BD19 on +44 1704 206684 * (local rate)
Disclaimer
Property descriptions and related information displayed on this page, with the exclusion of Running Costs data, are marketing materials provided by EweMove Sales & Lettings - Formby, and do not constitute property particulars. Please contact EweMove Sales & Lettings - Formby for full details and further information. The Running Costs data displayed on this page are provided by PrimeLocation to give an indication of potential running costs based on various data sources. PrimeLocation does not warrant or accept any responsibility for the accuracy or completeness of the property descriptions, related information or Running Costs data provided here.



































.png)

